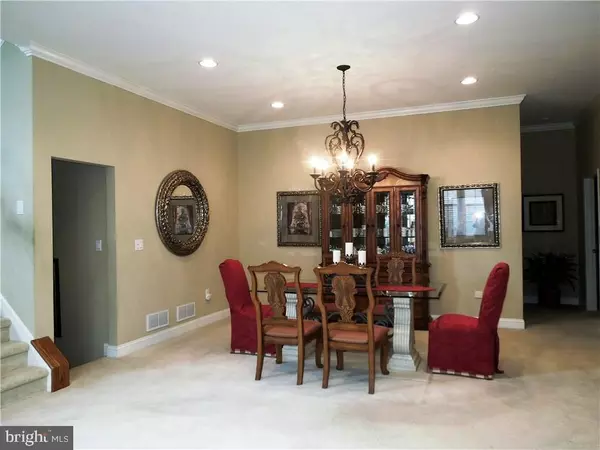$355,000
$384,900
7.8%For more information regarding the value of a property, please contact us for a free consultation.
90 GOLF VIEW DR Tuckerton, NJ 08087
5 Beds
3 Baths
3,255 SqFt
Key Details
Sold Price $355,000
Property Type Single Family Home
Sub Type Detached
Listing Status Sold
Purchase Type For Sale
Square Footage 3,255 sqft
Price per Sqft $109
Subdivision Four Seasons At Sea Oaks
MLS Listing ID NJOC165696
Sold Date 03/19/18
Style Contemporary
Bedrooms 5
Full Baths 3
HOA Fees $175/mo
HOA Y/N Y
Abv Grd Liv Area 3,255
Originating Board JSMLS
Year Built 2002
Annual Tax Amount $7,676
Tax Year 2016
Lot Size 6,969 Sqft
Acres 0.16
Lot Dimensions 60x120
Property Description
Former builder's model! Lots of upgrades to satisfy any buyer looking for a large home! There are 5 bedrooms, 3 full baths, 10 Foot ceilings, Vaulted Ceilings, Top of the Line Custom Drapery, Crown Molding, Wood Floors, and Plush Carpeting. Welcome family and friends into the large 2 story foyer boasting large windows to let in plenty of ambient light, it flows into the open floor plan of the formal living and dining rooms, through to the gourmet kitchen and adjoining family room. The master suite easily accommodates a king size bed, there are 2 large walk in closets, the master bath has a jetted soaking tub, stall shower and 2 separate vanities. There are 2 more bedrooms on the first floor, the laundry room with a utility sink. The spacious Loft upstairs also has storage, and 2 more large bedrooms along with a full bath consisting of the double vanity sinks and tub. Wander into the finished basement for a grand,experience! There is plenty of storage in the basement the finished area can be used in multiple ways to satisfy any buyer ! The clubhouse is within walking distance, and the Sea Oaks Bar and Restaurant is too! Play a round of golf and enjoy all the activities the association has to offer! LBI and AC is a short drive away!. This is resort style living ! Come take a look today.
Location
State NJ
County Ocean
Area Little Egg Harbor Twp (21517)
Zoning PRD
Rooms
Basement Fully Finished
Interior
Interior Features Entry Level Bedroom, Window Treatments, Ceiling Fan(s), Crown Moldings, Floor Plan - Open, Recessed Lighting, Primary Bath(s), WhirlPool/HotTub, Stall Shower, Walk-in Closet(s)
Hot Water Natural Gas
Heating Forced Air
Cooling Central A/C
Flooring Ceramic Tile, Fully Carpeted, Wood
Fireplaces Number 1
Fireplaces Type Double Sided, Gas/Propane
Equipment Central Vacuum, Cooktop, Dishwasher, Oven - Double, Dryer, Oven/Range - Electric, Built-In Microwave, Refrigerator, Washer
Furnishings No
Fireplace Y
Window Features Insulated,Transom
Appliance Central Vacuum, Cooktop, Dishwasher, Oven - Double, Dryer, Oven/Range - Electric, Built-In Microwave, Refrigerator, Washer
Heat Source Natural Gas
Exterior
Exterior Feature Patio(s)
Parking Features Garage Door Opener
Garage Spaces 2.0
Amenities Available Other, Community Center, Exercise Room, Hot tub, Picnic Area, Shuffleboard, Tennis Courts, Retirement Community
Water Access N
Roof Type Shingle
Accessibility None
Porch Patio(s)
Attached Garage 2
Total Parking Spaces 2
Garage Y
Building
Building Description 2 Story Ceilings, Security System
Story 2
Sewer Public Sewer
Water Public
Architectural Style Contemporary
Level or Stories 2
Additional Building Above Grade
Structure Type 2 Story Ceilings
New Construction N
Schools
Middle Schools Pinelands Regional Jr
High Schools Pinelands Regional H.S.
School District Pinelands Regional Schools
Others
HOA Fee Include Pool(s),Management,Common Area Maintenance,Lawn Maintenance,Snow Removal
Senior Community Yes
Tax ID 17-00191-06-00034
Ownership Fee Simple
SqFt Source Estimated
Security Features Security System
Acceptable Financing Cash, Conventional
Listing Terms Cash, Conventional
Financing Cash,Conventional
Special Listing Condition Standard
Read Less
Want to know what your home might be worth? Contact us for a FREE valuation!

Our team is ready to help you sell your home for the highest possible price ASAP

Bought with Non Subscribing Member • Non Subscribing Office





