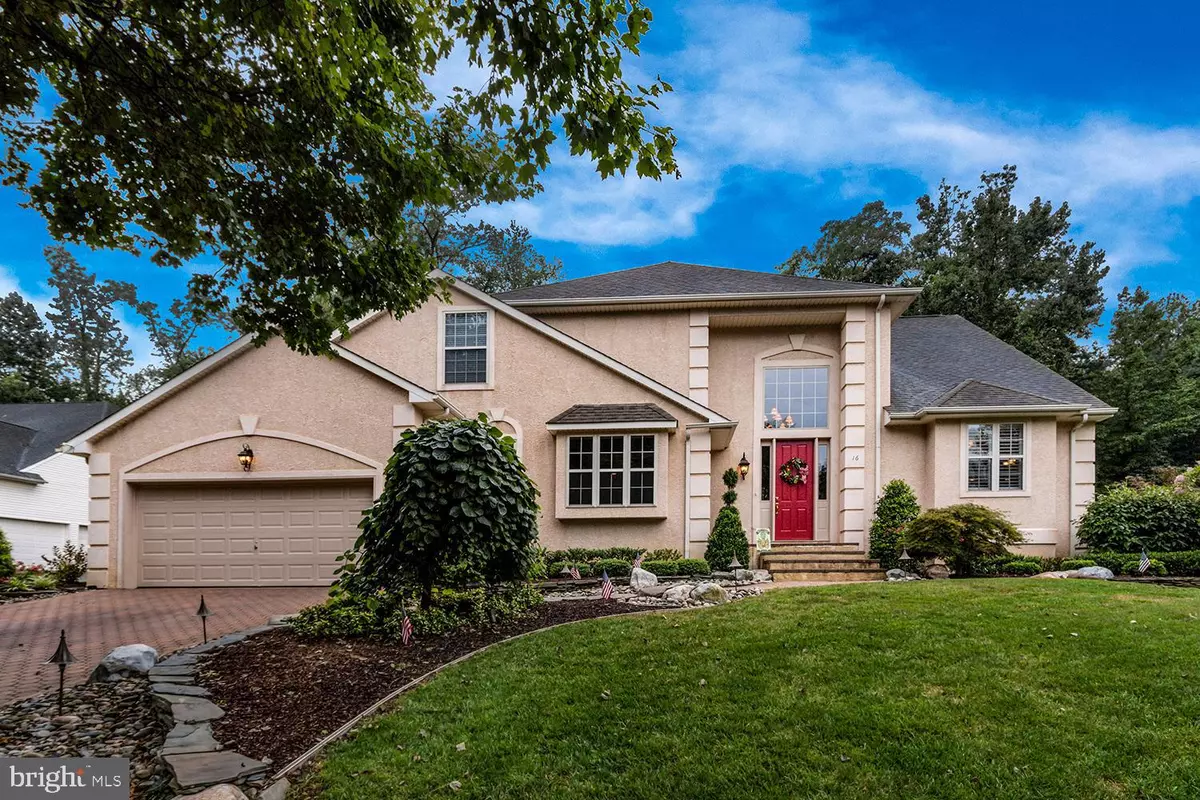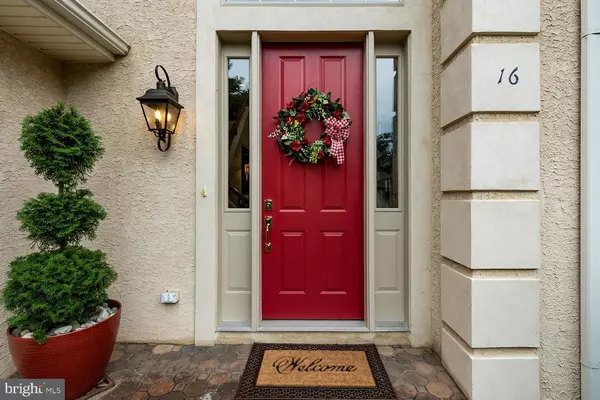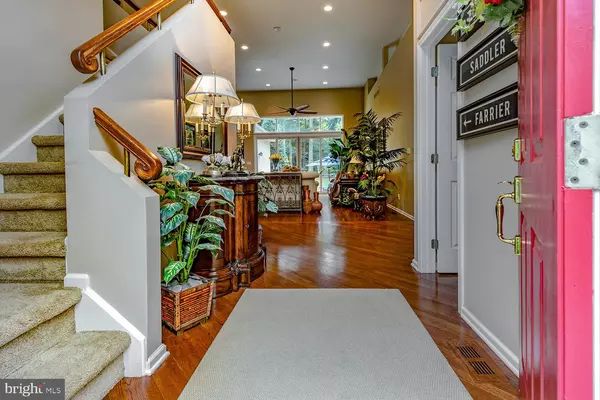$522,000
$524,000
0.4%For more information regarding the value of a property, please contact us for a free consultation.
16 FORREST CT Mount Laurel, NJ 08054
3 Beds
3 Baths
2,818 SqFt
Key Details
Sold Price $522,000
Property Type Single Family Home
Sub Type Detached
Listing Status Sold
Purchase Type For Sale
Square Footage 2,818 sqft
Price per Sqft $185
Subdivision Heather Glen
MLS Listing ID NJBL354526
Sold Date 10/22/19
Style Contemporary
Bedrooms 3
Full Baths 2
Half Baths 1
HOA Fees $20/ann
HOA Y/N Y
Abv Grd Liv Area 2,818
Originating Board BRIGHT
Year Built 1995
Annual Tax Amount $13,092
Tax Year 2019
Lot Size 0.490 Acres
Acres 0.49
Lot Dimensions 0.00 x 0.00
Property Description
Look no further...Welcome to this elegant home, built by Pond and Spitz in the most sought after Heather Glen. Located on a cul-de-sac location is this 3/4 bedroom, 2.5 bathroom home which backs up to woods for a private and serene setting. Upon entering this home you will be taken back by some of the many features which include a dramatic 2 story foyer, gleaming hardwood flooring, a 1st-floor master suite with jacuzzi tub and huge walk-in closets, and tray ceilings in the dining and family room. The living room features a stunning floor to ceiling stone fireplace, Pella extra large sliding glass doors which lead to the beautiful paver patio overlooking the private wooded backyard and beautiful landscaping. The kitchen features recessed lighting, 42" white cabinets, granite counter, glass tile backsplash, and Transam windows. That is not all, on the upper level there are 2 more large bedrooms and a Jack and Jill bath. Other upgraded features such as the ceiling fans, sprinkler system, paver patio driveway, and custom built-in shelving in the study (which can be converted easily to a fourth bedroom). This is still not all...there is a 1900 sq. ft basement with high ceiling, new 2 zone heating and A/C, and a 2-car garage. This one will not last long, make your appointment today
Location
State NJ
County Burlington
Area Mount Laurel Twp (20324)
Zoning RES
Rooms
Other Rooms Living Room, Dining Room, Primary Bedroom, Bedroom 2, Bedroom 3, Kitchen, Family Room, Study, Primary Bathroom
Basement Full
Main Level Bedrooms 1
Interior
Interior Features Attic/House Fan, Kitchen - Eat-In, Primary Bath(s), Stall Shower, WhirlPool/HotTub, Built-Ins
Hot Water Natural Gas
Heating Forced Air
Cooling Central A/C, Ceiling Fan(s)
Flooring Hardwood, Carpet, Tile/Brick
Fireplaces Number 1
Equipment Built-In Range, Dishwasher, Disposal, Refrigerator
Fireplace Y
Appliance Built-In Range, Dishwasher, Disposal, Refrigerator
Heat Source Natural Gas
Laundry Main Floor
Exterior
Parking Features Garage - Front Entry, Garage Door Opener
Garage Spaces 2.0
Water Access N
Roof Type Pitched,Shingle
Accessibility None
Attached Garage 2
Total Parking Spaces 2
Garage Y
Building
Story 2
Foundation Brick/Mortar
Sewer Public Sewer
Water Public
Architectural Style Contemporary
Level or Stories 2
Additional Building Above Grade, Below Grade
New Construction N
Schools
Elementary Schools Hillside
High Schools Lenape Reg
School District Mount Laurel Township Public Schools
Others
HOA Fee Include Common Area Maintenance
Senior Community No
Tax ID 24-00601 09-00007
Ownership Fee Simple
SqFt Source Assessor
Acceptable Financing FHA, Cash, Conventional
Listing Terms FHA, Cash, Conventional
Financing FHA,Cash,Conventional
Special Listing Condition Standard
Read Less
Want to know what your home might be worth? Contact us for a FREE valuation!

Our team is ready to help you sell your home for the highest possible price ASAP

Bought with Susan Nece • Weichert Realtors - Moorestown




