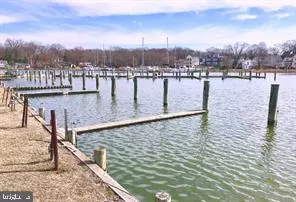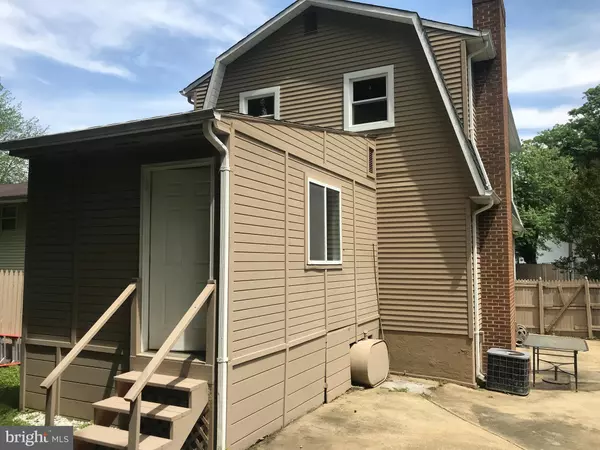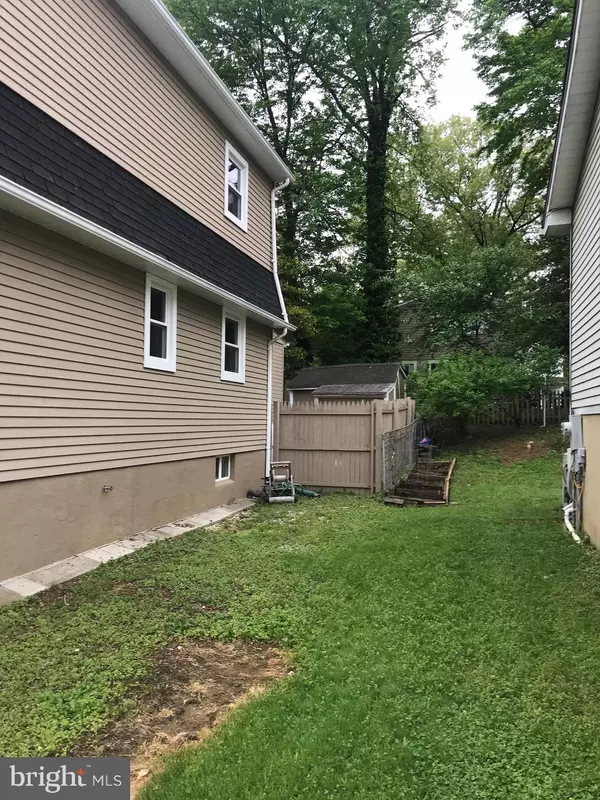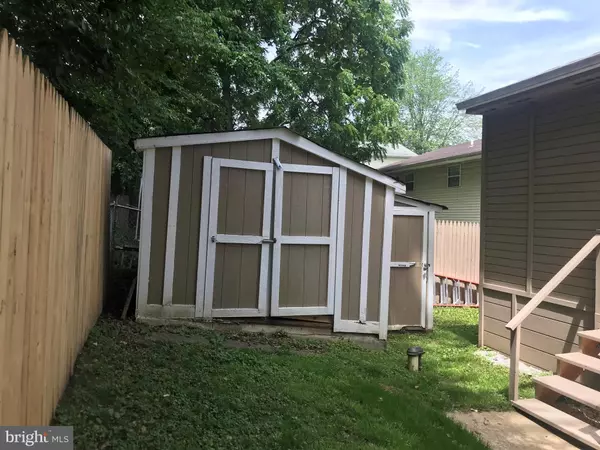$265,000
$270,000
1.9%For more information regarding the value of a property, please contact us for a free consultation.
327 BAYVIEW DR Edgewater, MD 21037
3 Beds
3 Baths
2,100 SqFt
Key Details
Sold Price $265,000
Property Type Single Family Home
Sub Type Detached
Listing Status Sold
Purchase Type For Sale
Square Footage 2,100 sqft
Price per Sqft $126
Subdivision Woodland Beach
MLS Listing ID MDAA398562
Sold Date 10/18/19
Style Other
Bedrooms 3
Full Baths 2
Half Baths 1
HOA Y/N N
Abv Grd Liv Area 1,400
Originating Board BRIGHT
Year Built 1976
Annual Tax Amount $3,100
Tax Year 2018
Lot Size 4,000 Sqft
Acres 0.09
Lot Dimensions 1440
Property Description
WATER ORIENTED COMMUNITY!! FIVE beaches, boat ramps, boat slips, sandy beach, playgrounds and picnic areas ! Newly renovated Community Clubhouse which is great for parties!!!NO HOA FEES! Home features three bedrooms, 2-1/2 baths, formal living room, kitchen/family room with wood burning fireplace, den area, full basement with full bath, new windows, new hot water heater, side yard has concrete area for patio or play area for children, easy to show this home! New carpet in bedrooms! GREAT SCHOOLS! Seller is looking for your contract offer.
Location
State MD
County Anne Arundel
Zoning R5
Rooms
Other Rooms Living Room, Primary Bedroom, Bedroom 2, Kitchen, Den, Basement, Breakfast Room, Bathroom 1, Primary Bathroom
Basement Other, Connecting Stairway, Rear Entrance
Interior
Interior Features Attic, Carpet, Ceiling Fan(s), Combination Kitchen/Living, Family Room Off Kitchen, Kitchen - Galley, Primary Bath(s), Water Treat System, Wood Floors
Heating Hot Water
Cooling Ceiling Fan(s), Central A/C, Attic Fan
Fireplaces Number 1
Fireplaces Type Mantel(s), Screen, Wood
Equipment Dishwasher, Disposal, Dryer, Dryer - Electric, Exhaust Fan, Icemaker, Microwave, Oven - Self Cleaning, Oven/Range - Electric, Range Hood, Refrigerator, Stainless Steel Appliances, Stove, Washer
Fireplace Y
Window Features Screens,Storm,Vinyl Clad
Appliance Dishwasher, Disposal, Dryer, Dryer - Electric, Exhaust Fan, Icemaker, Microwave, Oven - Self Cleaning, Oven/Range - Electric, Range Hood, Refrigerator, Stainless Steel Appliances, Stove, Washer
Heat Source Oil
Laundry Basement
Exterior
Exterior Feature Porch(es)
Fence Vinyl, Privacy
Water Access N
Accessibility None
Porch Porch(es)
Garage N
Building
Lot Description Interior, Front Yard, Rear Yard
Story 2
Sewer Public Sewer
Water Well
Architectural Style Other
Level or Stories 2
Additional Building Above Grade, Below Grade
New Construction N
Schools
Elementary Schools Central
Middle Schools Central
High Schools South River
School District Anne Arundel County Public Schools
Others
Pets Allowed Y
Senior Community No
Tax ID 020190403987800
Ownership Fee Simple
SqFt Source Assessor
Acceptable Financing Cash, FHA, Conventional
Horse Property N
Listing Terms Cash, FHA, Conventional
Financing Cash,FHA,Conventional
Special Listing Condition Standard
Pets Allowed Cats OK, Dogs OK
Read Less
Want to know what your home might be worth? Contact us for a FREE valuation!

Our team is ready to help you sell your home for the highest possible price ASAP

Bought with Glenda Rivera • EXP Realty, LLC




