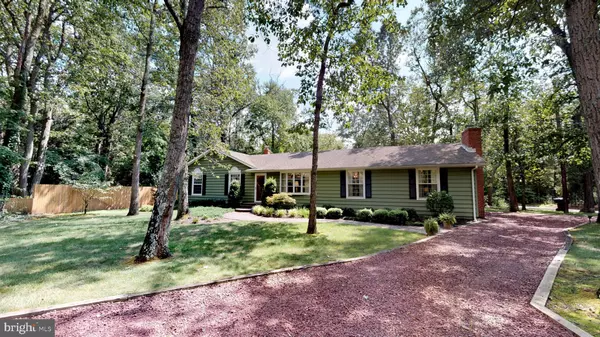$336,000
$339,000
0.9%For more information regarding the value of a property, please contact us for a free consultation.
149 SITTING BULL TRL Medford Lakes, NJ 08055
4 Beds
2 Baths
2,043 SqFt
Key Details
Sold Price $336,000
Property Type Single Family Home
Sub Type Detached
Listing Status Sold
Purchase Type For Sale
Square Footage 2,043 sqft
Price per Sqft $164
Subdivision None Available
MLS Listing ID NJBL353952
Sold Date 10/16/19
Style Ranch/Rambler
Bedrooms 4
Full Baths 2
HOA Fees $35/ann
HOA Y/N Y
Abv Grd Liv Area 2,043
Originating Board BRIGHT
Year Built 1969
Annual Tax Amount $9,862
Tax Year 2019
Lot Size 0.252 Acres
Acres 0.25
Lot Dimensions 100x100
Property Description
Welcome home to this classic Grafton rancher on a corner lot and steps away from beach 4. The charm of this home fits perfectly in the resort town of Medford Lakes! The open concept makes it a pleasure to entertain. Horseshoe driveway gives plenty of room for parking. This home has the lushest lawn in town with help from the inground sprinkler system. Paver walkway directs you to the front door of your freshly painted exterior home. Walk into the foyer overlooking the large bright living room with oak hardwood floors. Continue into the dining area and kitchen then step down to the fabulous family room with cathedral ceilings and exposed beams. Cozy up to your gas fireplace. Head on back down the hall to your four bedrooms and main bath. Enjoy your large master bedroom with an area for a dressing room or small office. Master bath off the bedroom gives ultimate privacy. French doors go out to the peaceful screened in porch from the master bedroom and living room truly making the porch an extension of this wonderful home. The roof of the porch was recently replaced. There are too many amenities to mention come see for yourself and fall in love with your new home!
Location
State NJ
County Burlington
Area Medford Lakes Boro (20321)
Zoning LR
Rooms
Other Rooms Living Room, Dining Room, Primary Bedroom, Bedroom 2, Bedroom 3, Bedroom 4, Kitchen, Family Room, Laundry, Screened Porch
Main Level Bedrooms 4
Interior
Interior Features Attic, Ceiling Fan(s), Exposed Beams, Family Room Off Kitchen, Floor Plan - Open, Primary Bath(s), Sprinkler System, Stall Shower, Tub Shower, Water Treat System, Wood Floors
Hot Water Electric
Heating Baseboard - Hot Water
Cooling Central A/C
Fireplaces Type Brick, Gas/Propane
Equipment Dishwasher, Disposal, Dryer, Oven/Range - Gas, Refrigerator, Washer, Water Conditioner - Owned, Water Heater
Fireplace Y
Window Features Replacement
Appliance Dishwasher, Disposal, Dryer, Oven/Range - Gas, Refrigerator, Washer, Water Conditioner - Owned, Water Heater
Heat Source Natural Gas
Laundry Main Floor
Exterior
Fence Wood
Utilities Available Cable TV, Electric Available, Natural Gas Available, Sewer Available
Amenities Available Basketball Courts, Baseball Field, Beach, Community Center, Lake, Picnic Area, Tennis Courts, Tot Lots/Playground, Water/Lake Privileges
Water Access N
Roof Type Pitched,Shingle
Accessibility None
Garage N
Building
Story 1
Foundation Crawl Space
Sewer Public Septic
Water Private, Well
Architectural Style Ranch/Rambler
Level or Stories 1
Additional Building Above Grade, Below Grade
New Construction N
Schools
Elementary Schools Nokomis E.S.
High Schools Shawnee H.S.
School District Medford Township Public Schools
Others
Pets Allowed Y
Senior Community No
Tax ID 21-30030-01187
Ownership Fee Simple
SqFt Source Assessor
Acceptable Financing Cash, Conventional, FHA, VA
Listing Terms Cash, Conventional, FHA, VA
Financing Cash,Conventional,FHA,VA
Special Listing Condition Standard
Pets Allowed No Pet Restrictions
Read Less
Want to know what your home might be worth? Contact us for a FREE valuation!

Our team is ready to help you sell your home for the highest possible price ASAP

Bought with Jennifer Wagner • Carlyn Corp REALTORS




