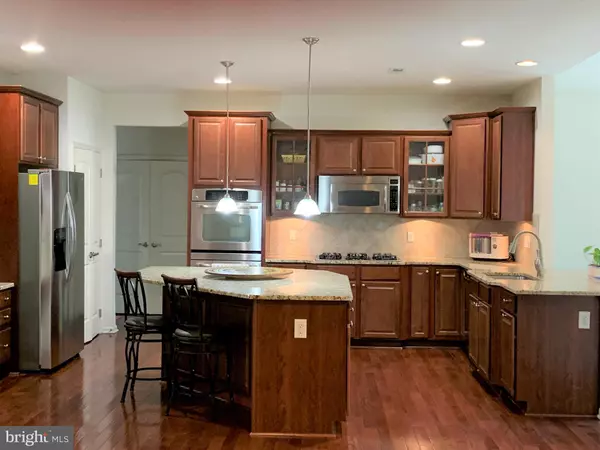$365,000
$365,000
For more information regarding the value of a property, please contact us for a free consultation.
928 MANNINGTON DR Williamstown, NJ 08094
4 Beds
4 Baths
3,604 SqFt
Key Details
Sold Price $365,000
Property Type Single Family Home
Sub Type Detached
Listing Status Sold
Purchase Type For Sale
Square Footage 3,604 sqft
Price per Sqft $101
Subdivision Willow Woods
MLS Listing ID NJGL243328
Sold Date 10/03/19
Style Colonial
Bedrooms 4
Full Baths 3
Half Baths 1
HOA Y/N N
Abv Grd Liv Area 3,604
Originating Board BRIGHT
Year Built 2007
Annual Tax Amount $11,475
Tax Year 2018
Lot Size 0.464 Acres
Acres 0.46
Lot Dimensions 100.00 x 202.00
Property Description
Wonderful development. Great opportunity to own a very large home with open floor plan, many upgrades, walk out basement with plumbing for a full bathroom and large private yard. Dramatic foyer entrance features gleaming hardwood floors that extend to the hallway, kitchen and morning room. The gourmet kitchen has a very large center island, granite counters, tile back splash, 42 inch cabinets, stainless steel appliances including 5 burner gas cook top, double wall oven, new refrigerator and built in desk. There is a breakfast bar in the morning room with large arched window overlooking the paver patio and wooded backyard. The dining room has a tray ceiling, chair rail and crown molding. The living room has oversized windows tray ceiling and crown molding. There is a first floor office. The family room features a gas fireplace with marble surround, recessed lighting, bay windows and ceiling fan. The master bedroom has a raised sleeping area with tray ceiling, bay windows. The sitting area features a wet bar and two walk in closets. The master bathroom has tile floor, two vanities and Jacuzzi tub. Two other bedrooms share a Jack and Jill bathroom, and the other bedroom is a suite with a full bathroom. The upper level carpet is newer. The full walk out basement has rough in plumbing for a full bathroom, large storage area with shelving, and sliding door leading to the wide walk out steps. Equipped with back up generator. Be sure to put this home on your list.
Location
State NJ
County Gloucester
Area Monroe Twp (20811)
Zoning RESIDENTIAL
Rooms
Other Rooms Living Room, Dining Room, Primary Bedroom, Sitting Room, Bedroom 2, Bedroom 4, Kitchen, Family Room, Office, Bathroom 3
Basement Walkout Stairs
Interior
Heating Forced Air
Cooling Central A/C
Fireplaces Number 1
Fireplace Y
Heat Source Natural Gas
Laundry Main Floor
Exterior
Exterior Feature Patio(s)
Parking Features Garage - Front Entry
Garage Spaces 2.0
Water Access N
View Trees/Woods
Accessibility None
Porch Patio(s)
Attached Garage 2
Total Parking Spaces 2
Garage Y
Building
Story 2
Sewer Public Sewer
Water Public
Architectural Style Colonial
Level or Stories 2
Additional Building Above Grade, Below Grade
New Construction N
Schools
School District Monroe Township Public Schools
Others
Senior Community No
Tax ID 11-001290101-00002
Ownership Fee Simple
SqFt Source Assessor
Special Listing Condition Standard
Read Less
Want to know what your home might be worth? Contact us for a FREE valuation!

Our team is ready to help you sell your home for the highest possible price ASAP

Bought with Courtney Hawkins • Keller Williams Philadelphia





