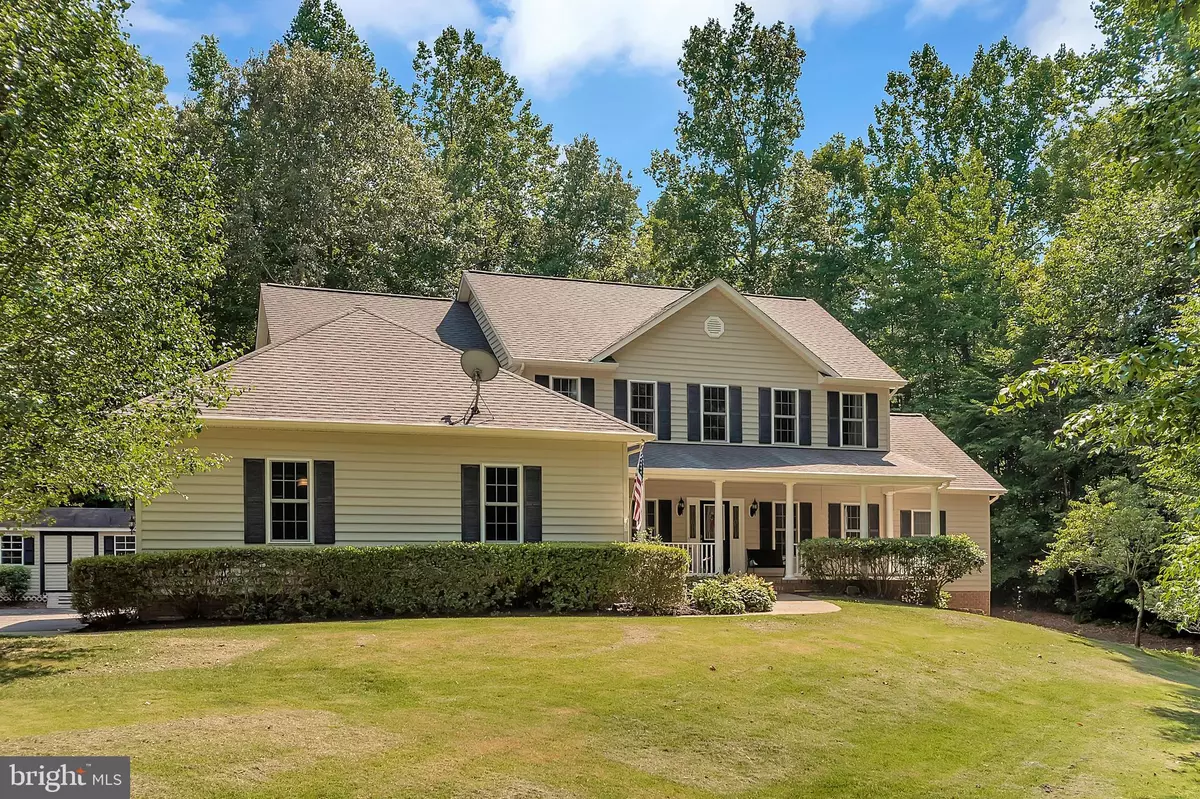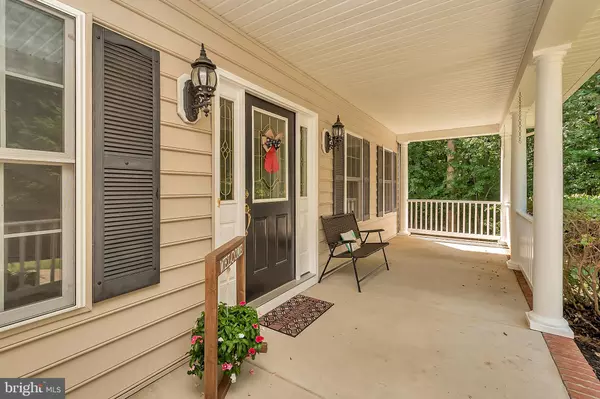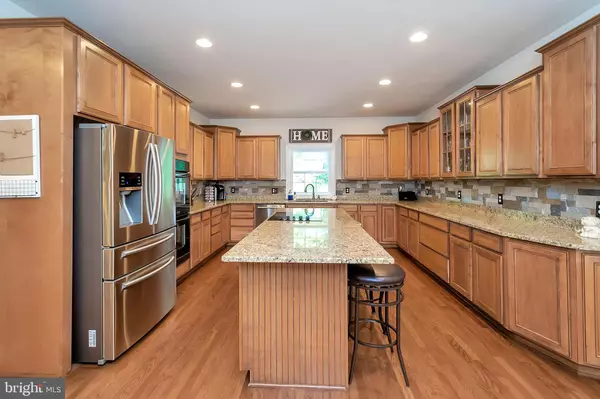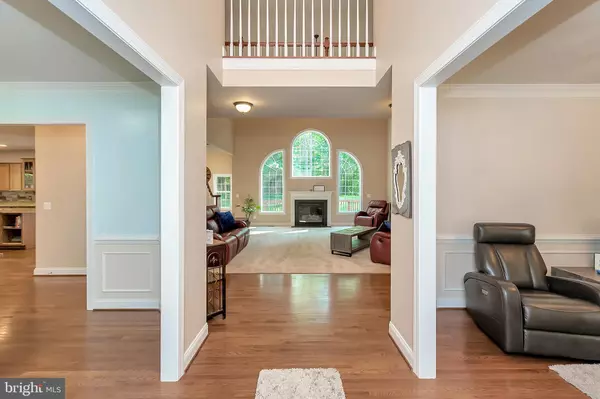$555,000
$559,997
0.9%For more information regarding the value of a property, please contact us for a free consultation.
41 KESTRAL LN Fredericksburg, VA 22406
5 Beds
5 Baths
4,954 SqFt
Key Details
Sold Price $555,000
Property Type Single Family Home
Sub Type Detached
Listing Status Sold
Purchase Type For Sale
Square Footage 4,954 sqft
Price per Sqft $112
Subdivision Marsh Run Estates
MLS Listing ID VAST212400
Sold Date 10/17/19
Style Traditional
Bedrooms 5
Full Baths 4
Half Baths 1
HOA Y/N N
Abv Grd Liv Area 3,529
Originating Board BRIGHT
Year Built 2005
Annual Tax Amount $5,219
Tax Year 2018
Lot Size 3.017 Acres
Acres 3.02
Property Description
This is one of a kind home you will fall in love with. This Magnificent Custom Built Home with Master Bedrooms, luxury baths, and walk-in closets on every level. Guests will be greeted by the soaring 20 ft ceiling in the great room with Palladium windows and fireplace. The kitchen is one all the cooks will love with loads of cupboards, granite counters, and the center island has plenty of room for everyone to gather. If you need more space there is always the game room complete with a wet bar everyone is sure to enjoy, from there you can take your drink into your media room and enjoy the show. If outdoors is what you enjoy don't fret we have you covered with over 3 private acres there's a nice stamped patio as well as a deck. Children aren't left out there's a recently installed play area. The cars have their own space as well in the Huge 30X30 3 car side load garage. Pool table and media equipment can convey. RECENTLY INSTALLED HVAC SYSTEM... NO HOA....
Location
State VA
County Stafford
Zoning A1
Rooms
Other Rooms Living Room, Dining Room, Primary Bedroom, Bedroom 2, Bedroom 3, Bedroom 5, Kitchen, Game Room, Library, Breakfast Room, Exercise Room, Great Room, Mud Room, Storage Room, Media Room, Bathroom 2, Primary Bathroom
Basement Full
Main Level Bedrooms 1
Interior
Interior Features Breakfast Area, Ceiling Fan(s), Carpet, Chair Railings, Crown Moldings, Dining Area, Entry Level Bedroom, Family Room Off Kitchen, Floor Plan - Open, Formal/Separate Dining Room, Kitchen - Gourmet, Kitchen - Island, Primary Bath(s), Pantry, Recessed Lighting, Soaking Tub, Stall Shower, Upgraded Countertops, Walk-in Closet(s), Wood Floors
Hot Water Electric
Heating Heat Pump(s)
Cooling Ceiling Fan(s), Heat Pump(s)
Flooring Hardwood, Ceramic Tile, Carpet, Vinyl
Fireplaces Number 2
Fireplaces Type Gas/Propane, Mantel(s)
Equipment Built-In Range, Cooktop, Dishwasher, Dryer - Electric, Exhaust Fan, Extra Refrigerator/Freezer, Oven - Double, Refrigerator, Washer, Water Heater
Furnishings No
Fireplace Y
Appliance Built-In Range, Cooktop, Dishwasher, Dryer - Electric, Exhaust Fan, Extra Refrigerator/Freezer, Oven - Double, Refrigerator, Washer, Water Heater
Heat Source Electric
Laundry Main Floor
Exterior
Exterior Feature Deck(s), Patio(s), Porch(es)
Parking Features Garage - Side Entry, Garage Door Opener, Oversized
Garage Spaces 3.0
Utilities Available Cable TV, Propane
Water Access N
View Trees/Woods
Roof Type Asphalt
Accessibility None
Porch Deck(s), Patio(s), Porch(es)
Attached Garage 3
Total Parking Spaces 3
Garage Y
Building
Lot Description Corner, Backs to Trees, Front Yard, Level, Landscaping
Story 3+
Sewer Septic Exists
Water Well
Architectural Style Traditional
Level or Stories 3+
Additional Building Above Grade, Below Grade
New Construction N
Schools
Elementary Schools Hartwood
Middle Schools Gayle
High Schools Mountain View
School District Stafford County Public Schools
Others
Pets Allowed Y
Senior Community No
Tax ID 34-K- - -43
Ownership Fee Simple
SqFt Source Assessor
Special Listing Condition Standard
Pets Allowed No Pet Restrictions
Read Less
Want to know what your home might be worth? Contact us for a FREE valuation!

Our team is ready to help you sell your home for the highest possible price ASAP

Bought with Denise D Smith • Century 21 Redwood Realty





