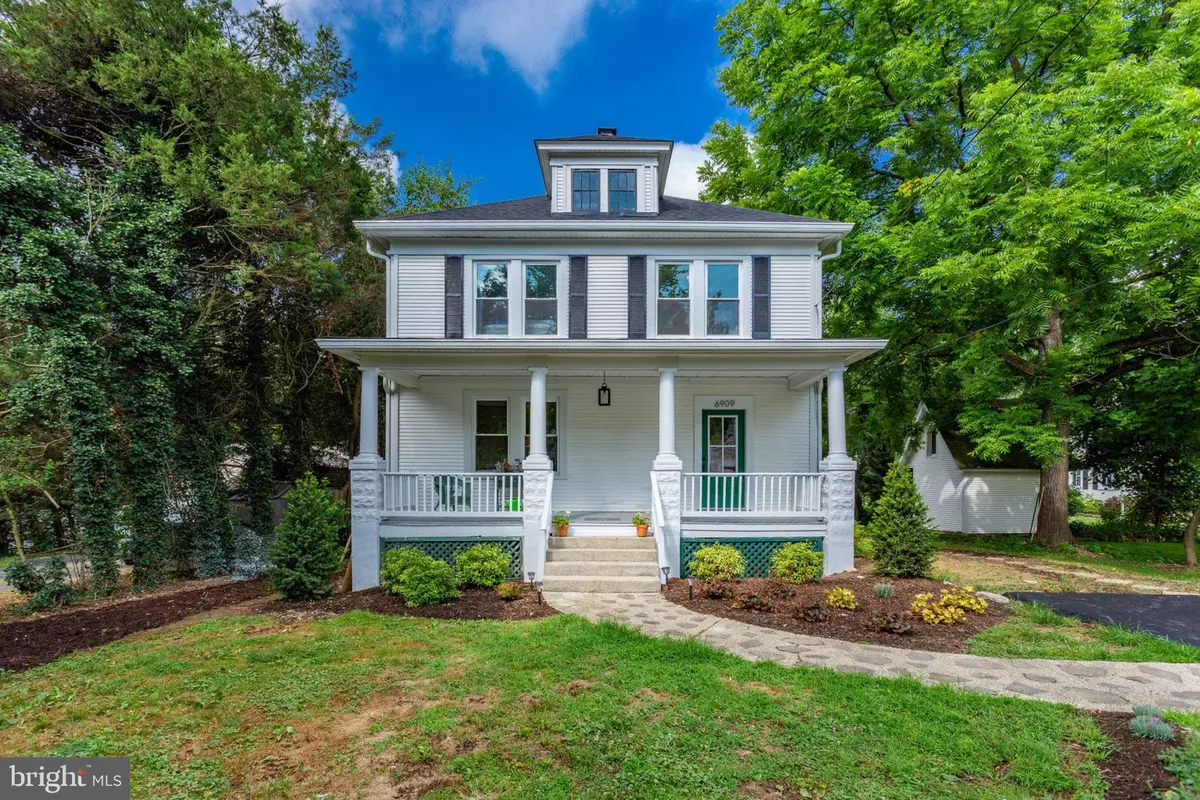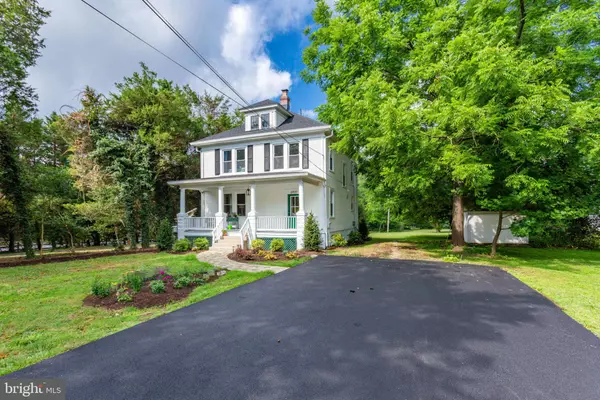$850,000
$884,000
3.8%For more information regarding the value of a property, please contact us for a free consultation.
6909 ELM Mclean, VA 22101
4 Beds
2 Baths
1,680 SqFt
Key Details
Sold Price $850,000
Property Type Single Family Home
Sub Type Detached
Listing Status Sold
Purchase Type For Sale
Square Footage 1,680 sqft
Price per Sqft $505
Subdivision None Available
MLS Listing ID VAFX1072192
Sold Date 10/16/19
Style Traditional
Bedrooms 4
Full Baths 1
Half Baths 1
HOA Y/N N
Abv Grd Liv Area 1,680
Originating Board BRIGHT
Year Built 1922
Annual Tax Amount $9,093
Tax Year 2019
Lot Size 8,925 Sqft
Acres 0.2
Property Description
Stunning 1922 Historic GEM in heart of McLean!! Want a community and a charming home with modern amenities-move in ready, furnished or unfurnished with award winning schools offering unique learning options? Fully renovated Kitchen with high end appliances opens to screened porch for your morning coffee with relaxing view of the backyard, new bathrooms, refinished hardwood floors on main & upper level, new windows with noise reduction feature, new chimney ,roof ,water heater, A/C, unfinished basement with Roughed in plumbing for bath and B-Dry Basement System, floored attic with pull down stairs, under porch storage area, large treed side yard professionally landscaped and shed. "Want a home close and convenient to community center, live theatre and performances including free concerts, large library with classes and opportunities for all, shops, restaurants a charming home with modern amenities? A must see on your list of elegance and charm.
Location
State VA
County Fairfax
Zoning 130
Rooms
Other Rooms Living Room, Dining Room, Primary Bedroom, Bedroom 2, Bedroom 3, Bedroom 4, Kitchen, Basement, Foyer, Laundry, Bathroom 1, Half Bath, Screened Porch
Basement Full
Interior
Interior Features Ceiling Fan(s), Floor Plan - Traditional, Formal/Separate Dining Room, Tub Shower, Wood Floors
Hot Water Natural Gas
Heating Hot Water
Cooling Central A/C, Ceiling Fan(s)
Heat Source Natural Gas
Laundry Basement, Washer In Unit, Dryer In Unit
Exterior
Exterior Feature Porch(es)
Water Access N
Roof Type Composite
Accessibility None
Porch Porch(es)
Garage N
Building
Story 3+
Sewer Public Sewer
Water Public
Architectural Style Traditional
Level or Stories 3+
Additional Building Above Grade, Below Grade
New Construction N
Schools
Elementary Schools Churchill Road
Middle Schools Cooper
High Schools Langley
School District Fairfax County Public Schools
Others
Pets Allowed Y
Senior Community No
Tax ID 0302 01 0009B
Ownership Fee Simple
SqFt Source Assessor
Horse Property N
Special Listing Condition Standard
Pets Allowed No Pet Restrictions
Read Less
Want to know what your home might be worth? Contact us for a FREE valuation!

Our team is ready to help you sell your home for the highest possible price ASAP

Bought with Celeste Katz • Keller Williams Realty





