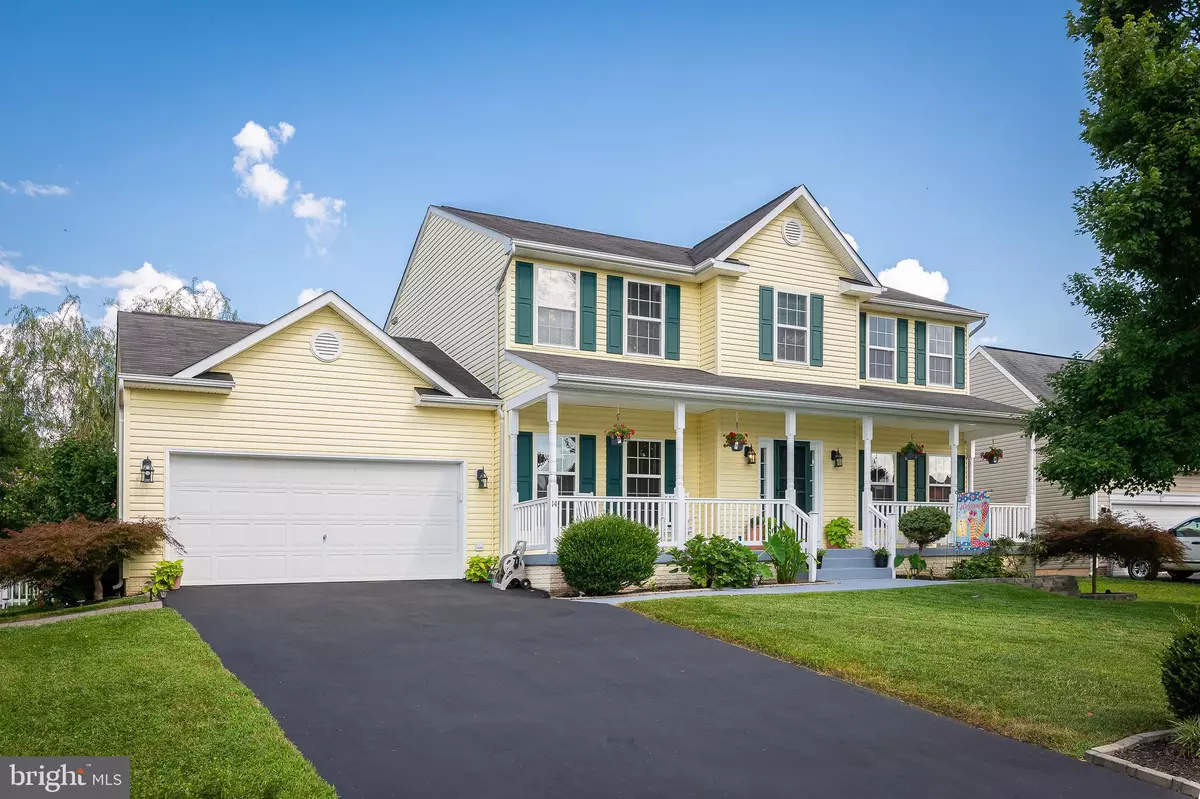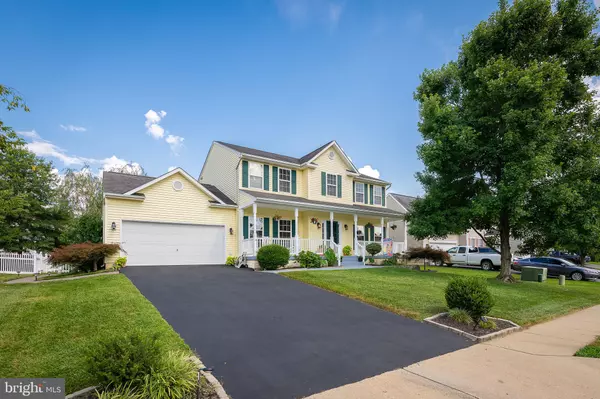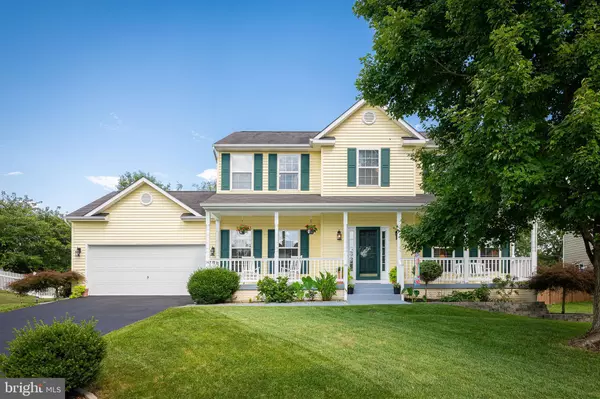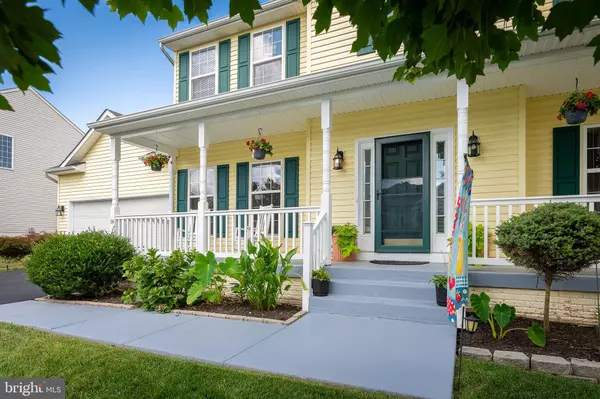$390,000
$389,900
For more information regarding the value of a property, please contact us for a free consultation.
14 SUNSET RIDGE LN Fredericksburg, VA 22405
5 Beds
4 Baths
2,931 SqFt
Key Details
Sold Price $390,000
Property Type Single Family Home
Sub Type Detached
Listing Status Sold
Purchase Type For Sale
Square Footage 2,931 sqft
Price per Sqft $133
Subdivision Cannon Ridge
MLS Listing ID VAST213586
Sold Date 10/15/19
Style Colonial
Bedrooms 5
Full Baths 3
Half Baths 1
HOA Fees $10/ann
HOA Y/N Y
Abv Grd Liv Area 2,228
Originating Board BRIGHT
Year Built 2002
Annual Tax Amount $3,255
Tax Year 2018
Lot Size 9,919 Sqft
Acres 0.23
Property Description
EASY LIVING is yours in this Meticulously-Maintained, One-Owner Colonial! 14 Sunset Ridge Lane boasts 4+ bedrooms, 3.5 baths .chock-full of quality upgrades! Fully equipped 2nd kitchen with comfy suite in lower level .perfect space for Grandma, Grandpa or Guests! Main level features gourmet delight kitchen with money-wise gas cooking, granite counters and tile floors! Formal dining room plus family room! Enjoy the tree-shaded, neighborly front porch or relax on the screened porch overlooking lovely fenced backyard. Ground level patio with sitting wall perfect for grilling and chilling. Manicured, lush front and back lawn is kept green with a low maintenance underground sprinkler system. You ll find this impeccable home situated on a quiet street. Located in close-in Cannon Ridge community, it is convenient to VRE, commuter lots, downtown and Dahlgren.
Location
State VA
County Stafford
Zoning R1
Rooms
Other Rooms Living Room, Dining Room, Primary Bedroom, Sitting Room, Bedroom 2, Bedroom 3, Bedroom 4, Kitchen, Family Room, Foyer, Breakfast Room, Bedroom 1, Sun/Florida Room, Laundry, Bathroom 1, Bathroom 3, Primary Bathroom
Basement Full, Partially Finished
Interior
Interior Features 2nd Kitchen, Breakfast Area, Carpet, Ceiling Fan(s), Chair Railings, Crown Moldings, Dining Area, Family Room Off Kitchen, Floor Plan - Traditional, Formal/Separate Dining Room, Primary Bath(s), Pantry, Recessed Lighting, Soaking Tub, Sprinkler System, Stall Shower, Tub Shower, Upgraded Countertops, Walk-in Closet(s), Wood Floors
Hot Water Natural Gas
Heating Heat Pump(s)
Cooling Heat Pump(s)
Flooring Carpet, Ceramic Tile
Fireplaces Number 1
Fireplaces Type Gas/Propane
Equipment Built-In Microwave, Dishwasher, Disposal, Dryer, Icemaker, Microwave, Oven/Range - Gas, Refrigerator, Stainless Steel Appliances, Washer, Water Heater, Oven/Range - Electric
Furnishings No
Fireplace Y
Appliance Built-In Microwave, Dishwasher, Disposal, Dryer, Icemaker, Microwave, Oven/Range - Gas, Refrigerator, Stainless Steel Appliances, Washer, Water Heater, Oven/Range - Electric
Heat Source Natural Gas
Laundry Has Laundry, Upper Floor, Dryer In Unit, Washer In Unit
Exterior
Parking Features Garage - Front Entry, Additional Storage Area, Garage Door Opener
Garage Spaces 2.0
Fence Vinyl, Rear
Utilities Available Cable TV Available, DSL Available, Fiber Optics Available, Natural Gas Available, Sewer Available, Water Available
Amenities Available Other
Water Access N
Street Surface Paved
Accessibility None
Attached Garage 2
Total Parking Spaces 2
Garage Y
Building
Story 3+
Sewer Public Sewer
Water Public
Architectural Style Colonial
Level or Stories 3+
Additional Building Above Grade, Below Grade
Structure Type 9'+ Ceilings,Dry Wall
New Construction N
Schools
Elementary Schools Grafton Village
Middle Schools Dixon-Smith
High Schools Stafford
School District Stafford County Public Schools
Others
HOA Fee Include Snow Removal,Other
Senior Community No
Tax ID 55-P-3- -110
Ownership Fee Simple
SqFt Source Estimated
Security Features Carbon Monoxide Detector(s),Smoke Detector
Acceptable Financing Cash, Conventional, FHA, VA, USDA, VHDA
Horse Property N
Listing Terms Cash, Conventional, FHA, VA, USDA, VHDA
Financing Cash,Conventional,FHA,VA,USDA,VHDA
Special Listing Condition Standard
Read Less
Want to know what your home might be worth? Contact us for a FREE valuation!

Our team is ready to help you sell your home for the highest possible price ASAP

Bought with Milton L Branch • 1st Choice Better Homes & Land, LC




