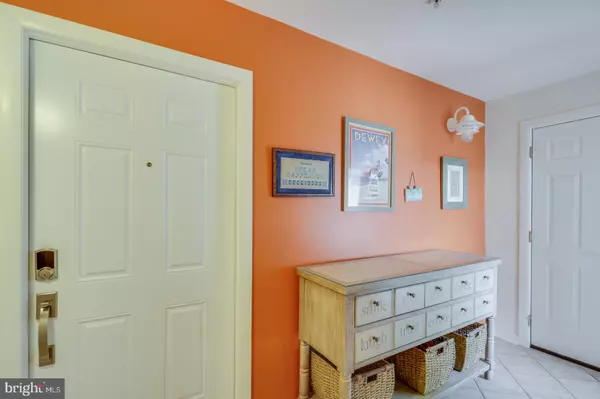$800,000
$949,000
15.7%For more information regarding the value of a property, please contact us for a free consultation.
16 HOUSTON ST #E Dewey Beach, DE 19971
4 Beds
3 Baths
2,328 SqFt
Key Details
Sold Price $800,000
Property Type Condo
Sub Type Condo/Co-op
Listing Status Sold
Purchase Type For Sale
Square Footage 2,328 sqft
Price per Sqft $343
Subdivision None Available
MLS Listing ID DESU139762
Sold Date 10/15/19
Style Coastal
Bedrooms 4
Full Baths 3
Condo Fees $1,500/qua
HOA Y/N N
Abv Grd Liv Area 2,328
Originating Board BRIGHT
Year Built 1996
Annual Tax Amount $1,789
Tax Year 2019
Lot Dimensions 0.00 x 0.00
Property Description
Dewey Beach Premier Ocean-block Condo. Rarely-offered entire top floor condo with elevator featuring wrap-around decks and stunning ocean views! Just steps to the sand and surf! Totally renovated with top-of-the-line finishes. Sold fully furnished in the coastal style. This 4-bedroom, 3-bath condo in the Waves Condominiums features 2 master suites, large open floor plan with designer kitchen, Curava countertops, double oven gas range, tile backsplash, porcelain tile heated flooring throughout, 7 ceiling fans and an abundance of storage. Additional inclusions are 2 Rinnai systems, dual zone heating and cooling, custom tile baths, laundry room, outdoor shower, electric hurricane shutters, 2 off-street parking spaces, and outdoor storage shed. The ideal beach retreat in the northern area of Dewey Beach and convenient to Towers Beach State Park, downtown Rehoboth Beach, Gordons Pond State Park and the Breakwater Junction bike trails.
Location
State DE
County Sussex
Area Lewes Rehoboth Hundred (31009)
Zoning Q
Rooms
Main Level Bedrooms 4
Interior
Interior Features Ceiling Fan(s), Combination Dining/Living, Combination Kitchen/Dining, Combination Kitchen/Living, Elevator, Entry Level Bedroom, Floor Plan - Open, Primary Bath(s), Recessed Lighting, Stall Shower, Upgraded Countertops, Walk-in Closet(s), WhirlPool/HotTub, Window Treatments
Hot Water Tankless
Heating Forced Air, Heat Pump(s), Radiant
Cooling Central A/C
Equipment Built-In Microwave, Dishwasher, Disposal, Built-In Range, Dryer - Electric, Microwave, Oven - Double, Oven/Range - Gas, Refrigerator, Stainless Steel Appliances, Washer, Water Heater - Tankless
Furnishings Yes
Fireplace N
Window Features Energy Efficient,Screens
Appliance Built-In Microwave, Dishwasher, Disposal, Built-In Range, Dryer - Electric, Microwave, Oven - Double, Oven/Range - Gas, Refrigerator, Stainless Steel Appliances, Washer, Water Heater - Tankless
Heat Source Electric
Laundry Has Laundry, Main Floor
Exterior
Exterior Feature Balconies- Multiple, Porch(es), Deck(s), Wrap Around
Garage Spaces 2.0
Parking On Site 2
Amenities Available None
Water Access Y
View Ocean
Roof Type Architectural Shingle
Accessibility Elevator
Porch Balconies- Multiple, Porch(es), Deck(s), Wrap Around
Total Parking Spaces 2
Garage N
Building
Story 3+
Unit Features Garden 1 - 4 Floors
Sewer Public Sewer
Water Public
Architectural Style Coastal
Level or Stories 3+
Additional Building Above Grade, Below Grade
New Construction N
Schools
School District Cape Henlopen
Others
HOA Fee Include Common Area Maintenance,Ext Bldg Maint,Insurance,Lawn Maintenance
Senior Community No
Tax ID 334-20.14-204.00-E
Ownership Condominium
Acceptable Financing Cash, Conventional
Listing Terms Cash, Conventional
Financing Cash,Conventional
Special Listing Condition Standard
Read Less
Want to know what your home might be worth? Contact us for a FREE valuation!

Our team is ready to help you sell your home for the highest possible price ASAP

Bought with LUCIUS WEBB • Jack Lingo - Rehoboth





