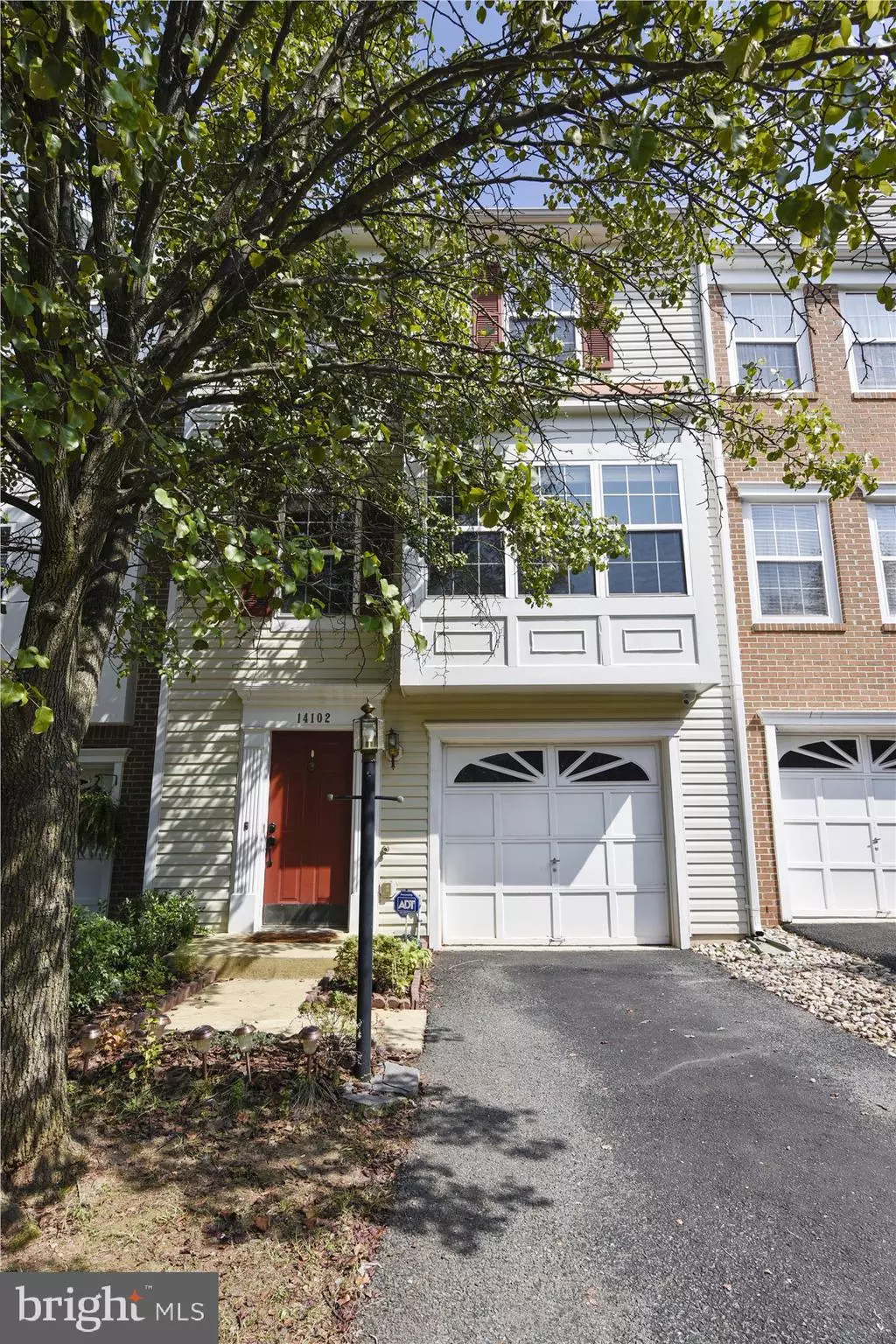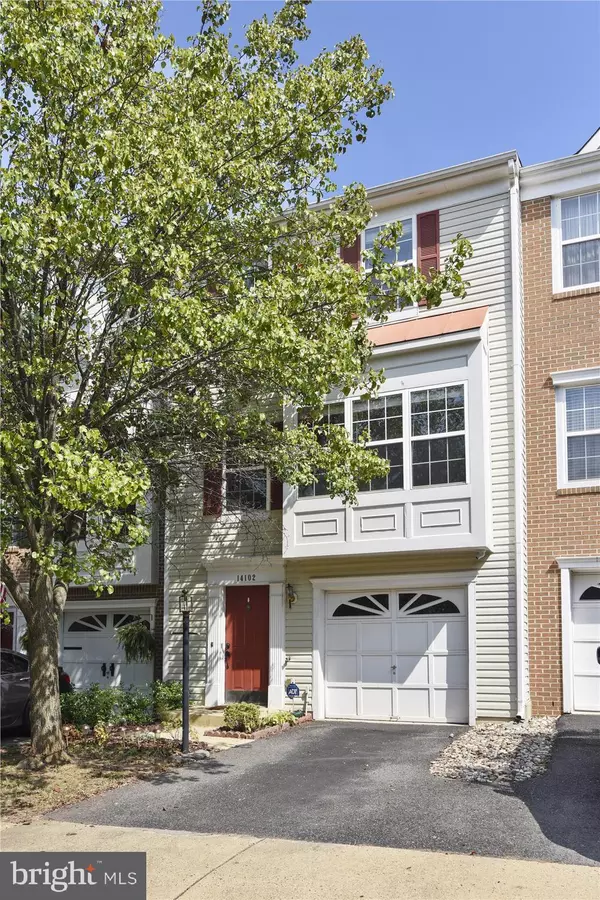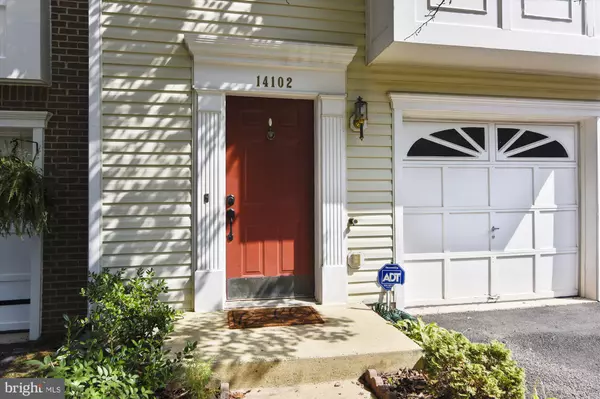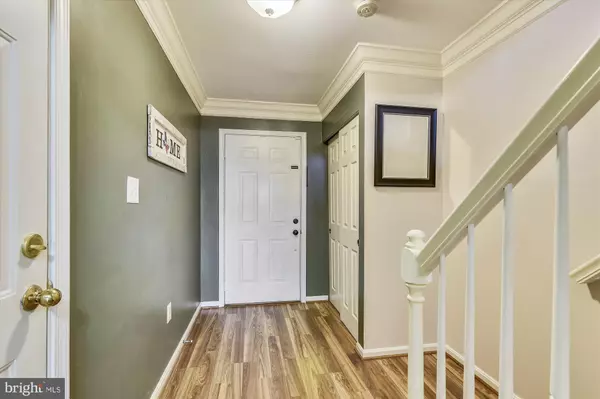$360,000
$350,000
2.9%For more information regarding the value of a property, please contact us for a free consultation.
14102 RED ROCK CT Gainesville, VA 20155
4 Beds
4 Baths
1,960 SqFt
Key Details
Sold Price $360,000
Property Type Townhouse
Sub Type Interior Row/Townhouse
Listing Status Sold
Purchase Type For Sale
Square Footage 1,960 sqft
Price per Sqft $183
Subdivision Crossroads
MLS Listing ID VAPW478740
Sold Date 10/11/19
Style Traditional
Bedrooms 4
Full Baths 3
Half Baths 1
HOA Fees $101/mo
HOA Y/N Y
Abv Grd Liv Area 1,460
Originating Board BRIGHT
Year Built 1997
Annual Tax Amount $3,808
Tax Year 2019
Lot Size 1,599 Sqft
Acres 0.04
Property Description
This 4 bedroom, 3 full baths, 1 half bath townhouse is perfect for any first-time buyer or young family looking for their own space. The main level is set up perfect for entertaining. With room for a breakfast area, dining room and living room this open layout is the ideal hang out space with a look through from the kitchen and access to the outside upper deck. Beautiful designer laminate flooring runs through the main level and most of the lower level. All the carpet is BRAND NEW!! All the bedrooms are located on the top level. The master has a private bathroom with a jacuzzi tub and separate shower. The large walk-in closet is located off the bathroom. The other two bedrooms have large closets with lots of natural light. The yard has extremely low maintenance landscaping surrounded by mature trees and fully fenced backyard provide lots of privacy. 14102 Red Rock Court, is in an excellent location! Close to 66, 29 and Rte 15 with lots of local shopping and grocery within walking distance. Schedule your showing online today! Along with the driveway and guest spots, #121 is the assigned parking spot for this residence. Please park appropriately! Also, please include a copy of offer instructions and signed disclosures with all offers. Seller to review all offers Sunday night and respond by 2pm Monday. Thank you!
Location
State VA
County Prince William
Zoning R6
Rooms
Basement Full
Interior
Interior Features Attic, Breakfast Area, Carpet, Chair Railings, Combination Dining/Living, Dining Area, Family Room Off Kitchen, Floor Plan - Open, Kitchen - Table Space, Primary Bath(s), Pantry, Recessed Lighting, Soaking Tub, Stall Shower, Walk-in Closet(s), Wood Floors
Heating Heat Pump(s)
Cooling Central A/C
Flooring Vinyl, Wood, Partially Carpeted, Laminated
Equipment Built-In Microwave, Dishwasher, Disposal, Dryer, Oven/Range - Gas, Refrigerator, Stainless Steel Appliances, Water Heater
Appliance Built-In Microwave, Dishwasher, Disposal, Dryer, Oven/Range - Gas, Refrigerator, Stainless Steel Appliances, Water Heater
Heat Source Natural Gas
Exterior
Exterior Feature Deck(s)
Parking Features Garage - Front Entry
Garage Spaces 1.0
Fence Fully
Amenities Available Basketball Courts, Club House, Common Grounds, Party Room, Pool - Outdoor, Swimming Pool, Tennis Courts, Tot Lots/Playground, Jog/Walk Path
Water Access N
Roof Type Composite
Accessibility None
Porch Deck(s)
Attached Garage 1
Total Parking Spaces 1
Garage Y
Building
Story 3+
Sewer Public Sewer
Water Public
Architectural Style Traditional
Level or Stories 3+
Additional Building Above Grade, Below Grade
New Construction N
Schools
Elementary Schools Tyler
Middle Schools Bull Run
High Schools Battlefield
School District Prince William County Public Schools
Others
Senior Community No
Tax ID 7397-58-7796
Ownership Fee Simple
SqFt Source Estimated
Security Features Exterior Cameras,Monitored,Motion Detectors,Security System,Surveillance Sys
Special Listing Condition Standard
Read Less
Want to know what your home might be worth? Contact us for a FREE valuation!

Our team is ready to help you sell your home for the highest possible price ASAP

Bought with Heather Dawn Medina • RE/MAX Gateway, LLC




