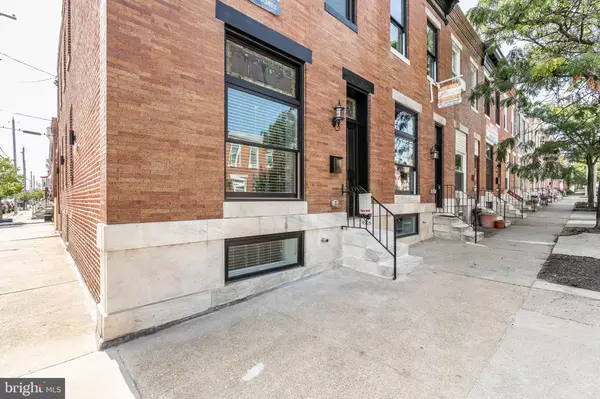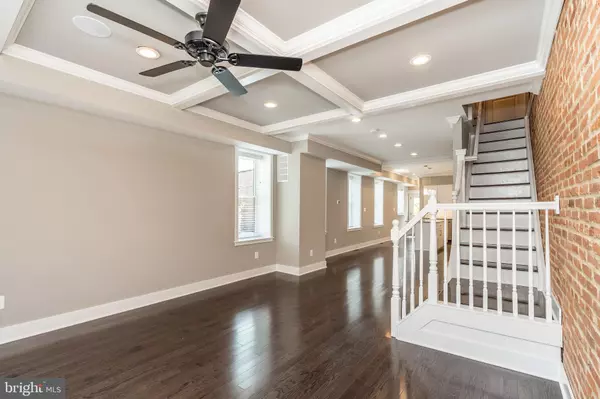$450,000
$460,000
2.2%For more information regarding the value of a property, please contact us for a free consultation.
3729 FOSTER AVE Baltimore, MD 21224
4 Beds
4 Baths
2,325 SqFt
Key Details
Sold Price $450,000
Property Type Townhouse
Sub Type End of Row/Townhouse
Listing Status Sold
Purchase Type For Sale
Square Footage 2,325 sqft
Price per Sqft $193
Subdivision Brewers Hill
MLS Listing ID MDBA486078
Sold Date 10/10/19
Style Federal
Bedrooms 4
Full Baths 3
Half Baths 1
HOA Y/N N
Abv Grd Liv Area 1,650
Originating Board BRIGHT
Year Built 1920
Annual Tax Amount $4,488
Tax Year 2019
Lot Dimensions 16'x70'
Property Description
Huge End-of-Group CHAP Renovation by Building Character. Over 2,300 Square Feet of Finished Space in Brewers Hill. Includes a Center Hall Accessed Roof Deck and a Parking Pad. 3 Levels with 4 Bedrooms, 3 Full Bathrooms and a Main Level Half Bath.The Kitchen Includes Upgraded Appliances, Pantry, and an Island. Both Upper Level Bath's with 2-Bowl Vanities and Custom Walk-In Showers. The Lower Level has 2 Additional Rooms, Plenty of Storage Space and Rear Exterior Egress. Whole House Audio System. Custom Tile, Trim and Paint Packages. 2-Year Builder Service Warranty.
Location
State MD
County Baltimore City
Zoning R-8
Rooms
Other Rooms Living Room, Dining Room, Primary Bedroom, Bedroom 2, Bedroom 3, Bedroom 4, Kitchen
Basement Daylight, Partial, Full, Fully Finished, Heated, Improved, Interior Access, Sump Pump, Windows, Rear Entrance
Interior
Interior Features Ceiling Fan(s), Combination Kitchen/Dining, Crown Moldings, Dining Area, Floor Plan - Open, Kitchen - Eat-In, Kitchen - Gourmet, Kitchen - Island, Recessed Lighting, Walk-in Closet(s), Window Treatments, Wood Floors
Hot Water Electric
Cooling Ceiling Fan(s), Central A/C
Flooring Carpet, Ceramic Tile, Hardwood, Wood
Equipment Built-In Microwave, Dishwasher, Disposal, Dryer, Exhaust Fan, Icemaker, Microwave, Refrigerator, Washer
Window Features Double Pane,Wood Frame
Appliance Built-In Microwave, Dishwasher, Disposal, Dryer, Exhaust Fan, Icemaker, Microwave, Refrigerator, Washer
Heat Source Natural Gas
Laundry Dryer In Unit, Has Laundry, Upper Floor, Washer In Unit
Exterior
Exterior Feature Deck(s), Roof
Garage Spaces 1.0
Water Access N
View City, Panoramic
Roof Type Composite
Accessibility None
Porch Deck(s), Roof
Total Parking Spaces 1
Garage N
Building
Story 3+
Sewer Public Sewer
Water Public
Architectural Style Federal
Level or Stories 3+
Additional Building Above Grade, Below Grade
Structure Type 9'+ Ceilings,Brick,Dry Wall,High
New Construction N
Schools
School District Baltimore City Public Schools
Others
Senior Community No
Tax ID 0326096444 015
Ownership Fee Simple
SqFt Source Assessor
Acceptable Financing Cash, Contract, Conventional, FHA, VA
Listing Terms Cash, Contract, Conventional, FHA, VA
Financing Cash,Contract,Conventional,FHA,VA
Special Listing Condition Standard
Read Less
Want to know what your home might be worth? Contact us for a FREE valuation!

Our team is ready to help you sell your home for the highest possible price ASAP

Bought with Andrew B Lehr • RE/MAX Sails Inc.




