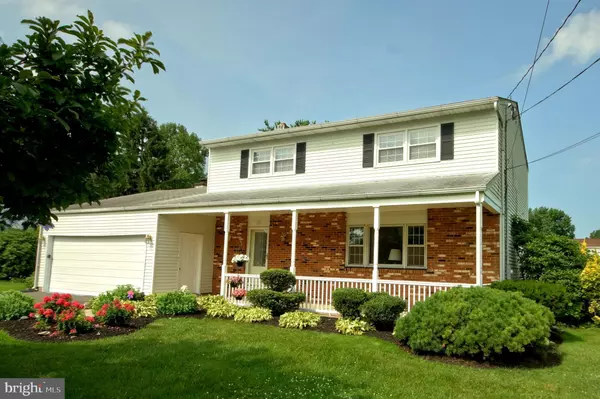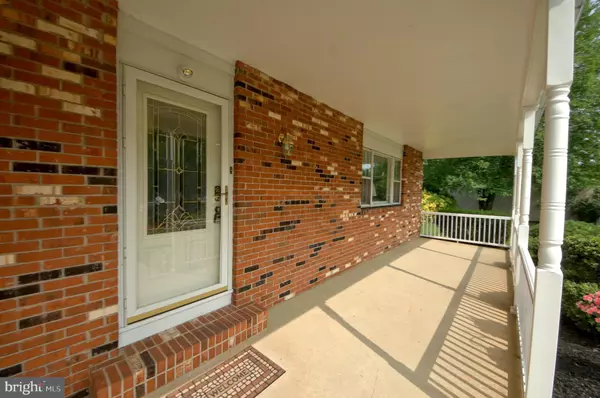$372,000
$374,900
0.8%For more information regarding the value of a property, please contact us for a free consultation.
56 WHITEHALL RD Hamilton, NJ 08690
4 Beds
3 Baths
1,956 SqFt
Key Details
Sold Price $372,000
Property Type Single Family Home
Sub Type Detached
Listing Status Sold
Purchase Type For Sale
Square Footage 1,956 sqft
Price per Sqft $190
Subdivision Langtree
MLS Listing ID NJME282404
Sold Date 10/09/19
Style Colonial
Bedrooms 4
Full Baths 2
Half Baths 1
HOA Y/N N
Abv Grd Liv Area 1,956
Originating Board BRIGHT
Year Built 1970
Annual Tax Amount $8,875
Tax Year 2018
Lot Size 10,005 Sqft
Acres 0.23
Lot Dimensions 69.00 x 145.00
Property Description
Extremely well kept Colonial in the Langtree section of Hamilton Square in the Steinert School District (vinyl sided). The owners really show pride of ownership. The home features 4 bedrooms, 2.5 baths (2 updated), large living room and kitchen, formal dining room, family room with gas fireplace, a bonus huge screened in porch and nice yard are just some of the features. Hardwood floors throughout and the whole home has been freshly painted. There is a whole fan and pull down attic. Enjoy the backyard saltwater inground pool (Lazy L shaped) and partially finished basement with pool table included. Great home for entertaining. The home also has a 2 car attached garage. The sellers already have the township Certificate of Occupancy. Don't pass this one by. Conveniently located near shopping, major highways like I-195, I-295, NJ Turnpike and the Hamilton Train Station to NYC and Trenton to Philadelphia. Stop by today!
Location
State NJ
County Mercer
Area Hamilton Twp (21103)
Zoning RES
Rooms
Other Rooms Living Room, Dining Room, Primary Bedroom, Bedroom 2, Bedroom 3, Bedroom 4, Kitchen, Family Room, Basement, Foyer, Screened Porch
Basement Partially Finished, Full
Interior
Heating Forced Air
Cooling Central A/C
Fireplaces Number 1
Fireplaces Type Gas/Propane
Fireplace Y
Heat Source Natural Gas
Exterior
Exterior Feature Porch(es), Screened
Parking Features Garage - Front Entry
Garage Spaces 2.0
Fence Privacy
Pool In Ground, Saltwater
Utilities Available Cable TV Available
Water Access N
Roof Type Asphalt
Accessibility None
Porch Porch(es), Screened
Attached Garage 2
Total Parking Spaces 2
Garage Y
Building
Story 2
Sewer Public Sewer
Water Public
Architectural Style Colonial
Level or Stories 2
Additional Building Above Grade, Below Grade
New Construction N
Schools
School District Hamilton Township
Others
Senior Community No
Tax ID 03-01929-00007
Ownership Fee Simple
SqFt Source Assessor
Horse Property N
Special Listing Condition Standard
Read Less
Want to know what your home might be worth? Contact us for a FREE valuation!

Our team is ready to help you sell your home for the highest possible price ASAP

Bought with Non Member • Non Subscribing Office





