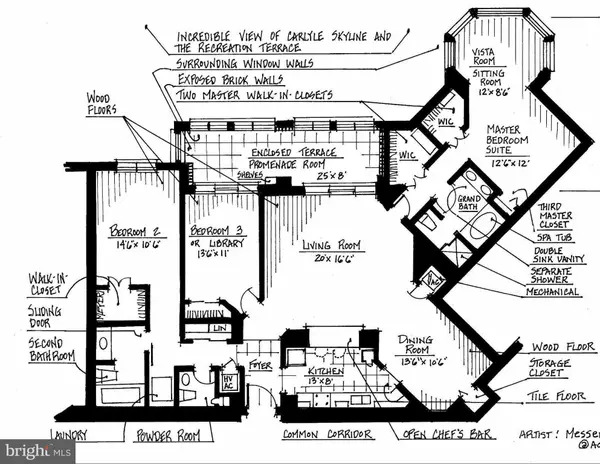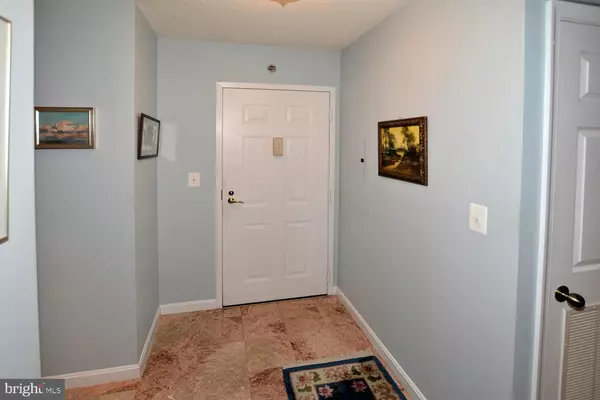$779,000
$779,000
For more information regarding the value of a property, please contact us for a free consultation.
2181 JAMIESON AVE #705 Alexandria, VA 22314
3 Beds
3 Baths
780 SqFt
Key Details
Sold Price $779,000
Property Type Condo
Sub Type Condo/Co-op
Listing Status Sold
Purchase Type For Sale
Square Footage 780 sqft
Price per Sqft $998
Subdivision Carlyle Towers Condominium
MLS Listing ID VAAX239342
Sold Date 09/30/19
Style Traditional
Bedrooms 3
Full Baths 2
Half Baths 1
Condo Fees $967/mo
HOA Y/N N
Abv Grd Liv Area 780
Originating Board BRIGHT
Year Built 2001
Annual Tax Amount $7,862
Tax Year 2018
Property Description
1745 SF + 200+ SF = 1945 SF. Lovely, large 3 Br, 2.5 Ba 1900+ SF. Wood floors throughout condo. 2 gar spaces. eat-in kit, sep DR, LARGE living room. Entrance to 25' glass enclosed sunroom from LR and BR3. 2 storage spaces.
Location
State VA
County Alexandria City
Zoning CDD#1
Rooms
Other Rooms Living Room, Dining Room, Primary Bedroom, Sitting Room, Bedroom 2, Bedroom 3, Kitchen, Foyer, Sun/Florida Room, Bathroom 2, Primary Bathroom, Half Bath
Main Level Bedrooms 3
Interior
Interior Features Breakfast Area, Ceiling Fan(s), Floor Plan - Traditional, Formal/Separate Dining Room, Kitchen - Eat-In, Primary Bath(s), Bathroom - Stall Shower, Walk-in Closet(s), Window Treatments, Wood Floors
Hot Water Natural Gas
Heating Central, Forced Air, Heat Pump - Electric BackUp, Zoned
Cooling Central A/C, Heat Pump(s), Multi Units, Zoned
Equipment Built-In Microwave, Dishwasher, Disposal, Dryer, Dryer - Electric, Exhaust Fan, Refrigerator, Stove, Washer
Window Features Double Pane,Bay/Bow,Screens,Sliding
Appliance Built-In Microwave, Dishwasher, Disposal, Dryer, Dryer - Electric, Exhaust Fan, Refrigerator, Stove, Washer
Heat Source Electric
Exterior
Parking Features Garage - Rear Entry, Garage Door Opener
Garage Spaces 2.0
Utilities Available Cable TV Available, Electric Available, Phone Available, Under Ground
Amenities Available Common Grounds, Elevator, Exercise Room, Hot tub, Laundry Facilities, Meeting Room, Party Room, Picnic Area, Pool - Indoor, Pool - Outdoor, Sauna, Security, Spa, Swimming Pool, Tennis Courts
Water Access N
Accessibility 32\"+ wide Doors, 36\"+ wide Halls
Attached Garage 2
Total Parking Spaces 2
Garage Y
Building
Story 3+
Unit Features Hi-Rise 9+ Floors
Sewer Shared Sewer
Water Community
Architectural Style Traditional
Level or Stories 3+
Additional Building Above Grade, Below Grade
New Construction N
Schools
Elementary Schools Lyles-Crouch
Middle Schools George Washington
High Schools Alexandria City
School District Alexandria City Public Schools
Others
Pets Allowed Y
HOA Fee Include Common Area Maintenance,Custodial Services Maintenance,Ext Bldg Maint,Gas,Lawn Care Front,Lawn Care Rear,Lawn Care Side,Lawn Maintenance,Management,Parking Fee,Pool(s),Reserve Funds,Recreation Facility,Road Maintenance,Sauna,Sewer,Snow Removal,Trash,Underlying Mortgage,Water
Senior Community No
Tax ID 073.01-0C-3.705
Ownership Condominium
Horse Property N
Special Listing Condition Standard
Pets Allowed Number Limit
Read Less
Want to know what your home might be worth? Contact us for a FREE valuation!

Our team is ready to help you sell your home for the highest possible price ASAP

Bought with Denae N Judd • Pearson Smith Realty, LLC





