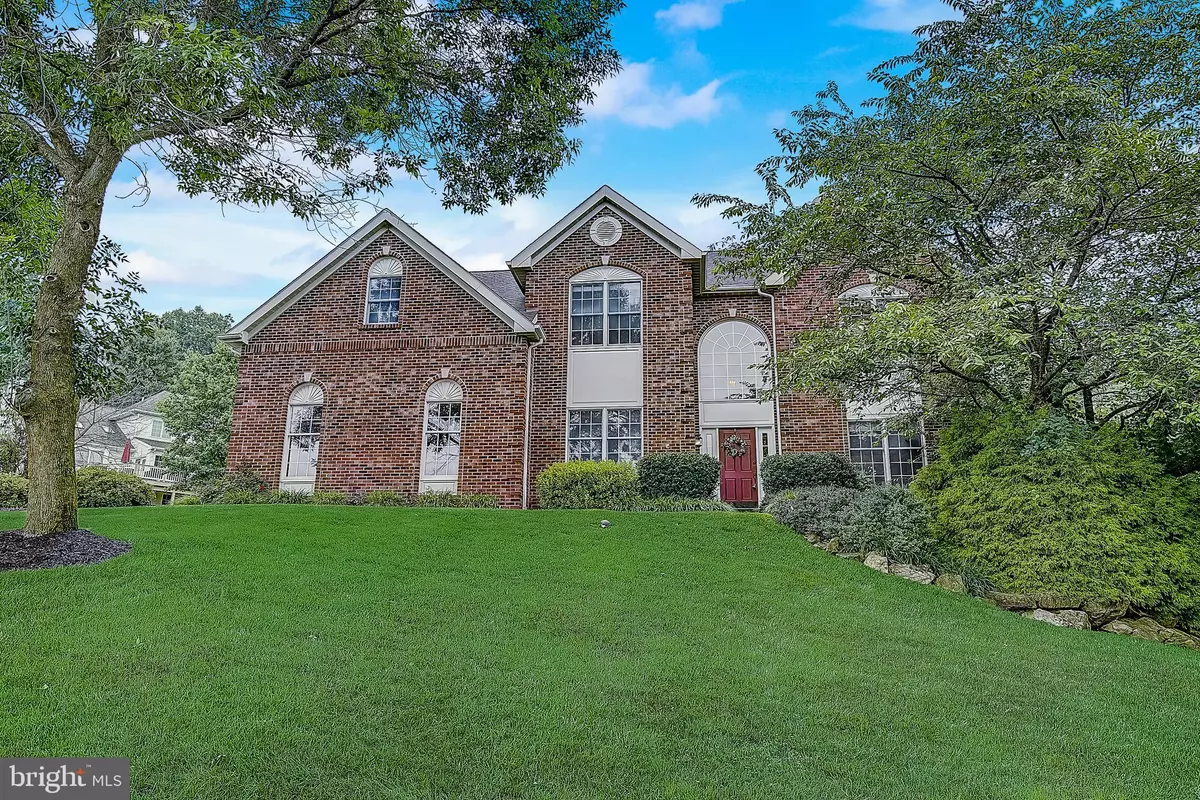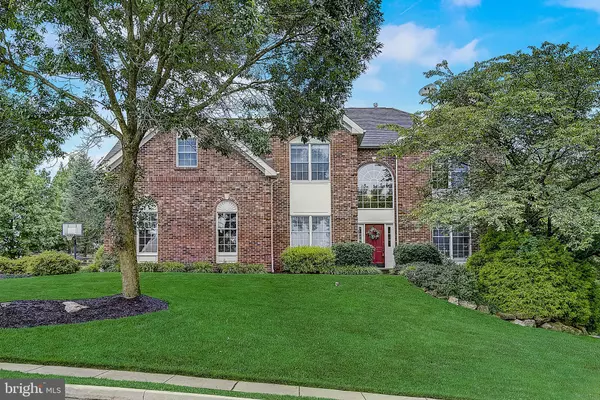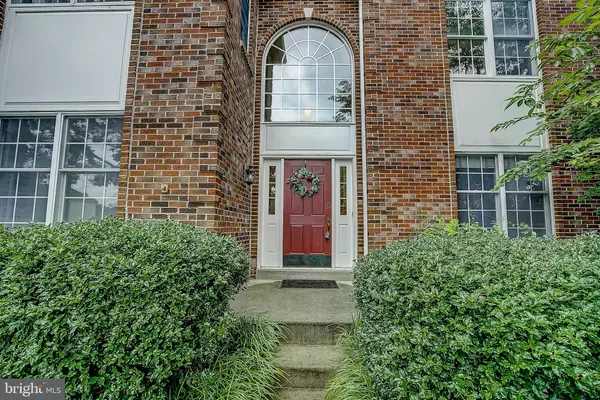$540,000
$549,900
1.8%For more information regarding the value of a property, please contact us for a free consultation.
846 WILLIAMSBURG BLVD Downingtown, PA 19335
5 Beds
4 Baths
4,815 SqFt
Key Details
Sold Price $540,000
Property Type Single Family Home
Sub Type Detached
Listing Status Sold
Purchase Type For Sale
Square Footage 4,815 sqft
Price per Sqft $112
Subdivision Williamsburg
MLS Listing ID PACT483918
Sold Date 08/28/19
Style Traditional
Bedrooms 5
Full Baths 3
Half Baths 1
HOA Fees $50/qua
HOA Y/N Y
Abv Grd Liv Area 3,215
Originating Board BRIGHT
Year Built 2000
Annual Tax Amount $8,351
Tax Year 2018
Lot Size 0.376 Acres
Acres 0.38
Lot Dimensions 0.00 x 0.00
Property Description
Welcome home to 846 Williamsburg. This meticulously maintained Gem, located in the highly desirable Williamsburg neighborhood, features 5 bedrooms and 3.5 bathrooms. Upgrades to the kitchen and both 2nd floor bathrooms accentuate the spacious design and help make the house move-in ready. At the heart of the welcoming main floor is the renovated eat-in kitchen with granite countertops and a center island with a gas cooktop and ample storage space. The kitchen overlooks the great room with its vaulted ceiling, recessed lighting, gas fireplace and a back staircase. A formal dining room and living room both featuring crown molding and chair rails along with a foyer, office, half bathroom and laundry room provide a fusion of functionality and style. An elegant staircase, featuring carpet and finished hardwood, lead to the second level master suite, three nice-sized bedrooms (all with ceiling fans) and a half bath with new tile flooring. It is easy to appreciate the master suite with a sitting area, walk-in closet and the charming master bath with new tile flooring and walk-in shower with stone decor. The finished lower level features the 5th bedroom, game/media room and full bath. The multi-functional space, with a walkout to the backyard, can be purposed as a secondary master suite or recreation room. The house, located in the Downingtown school district. with access to the neighborhood pool and little league baseball field and features a flat, fenced-in backyard that is ideal for outdoor enjoyment. Additionally, a new HVAC system and hard-wired generator will minimize future maintenance costs. This home is a must see. Schedule your tour today.
Location
State PA
County Chester
Area Uwchlan Twp (10333)
Zoning R1
Rooms
Basement Full
Interior
Interior Features Breakfast Area, Family Room Off Kitchen, Kitchen - Island, Primary Bath(s), Upgraded Countertops
Heating Forced Air
Cooling Central A/C
Fireplaces Number 1
Equipment Built-In Microwave, Built-In Range, Cooktop, Dishwasher, Disposal, Energy Efficient Appliances, Oven - Self Cleaning, Oven - Wall, Refrigerator, Dryer, Washer
Furnishings No
Appliance Built-In Microwave, Built-In Range, Cooktop, Dishwasher, Disposal, Energy Efficient Appliances, Oven - Self Cleaning, Oven - Wall, Refrigerator, Dryer, Washer
Heat Source Natural Gas
Exterior
Parking Features Garage - Side Entry, Inside Access
Garage Spaces 2.0
Amenities Available Baseball Field, Basketball Courts, Club House
Water Access N
Accessibility 2+ Access Exits
Attached Garage 2
Total Parking Spaces 2
Garage Y
Building
Story 3+
Sewer Public Sewer
Water Public
Architectural Style Traditional
Level or Stories 3+
Additional Building Above Grade, Below Grade
New Construction N
Schools
School District Downingtown Area
Others
HOA Fee Include Common Area Maintenance,Pool(s)
Senior Community No
Tax ID 33-06D-0227
Ownership Fee Simple
SqFt Source Estimated
Special Listing Condition Standard
Read Less
Want to know what your home might be worth? Contact us for a FREE valuation!

Our team is ready to help you sell your home for the highest possible price ASAP

Bought with Timothy E Fulginiti • Weichert Realtors





