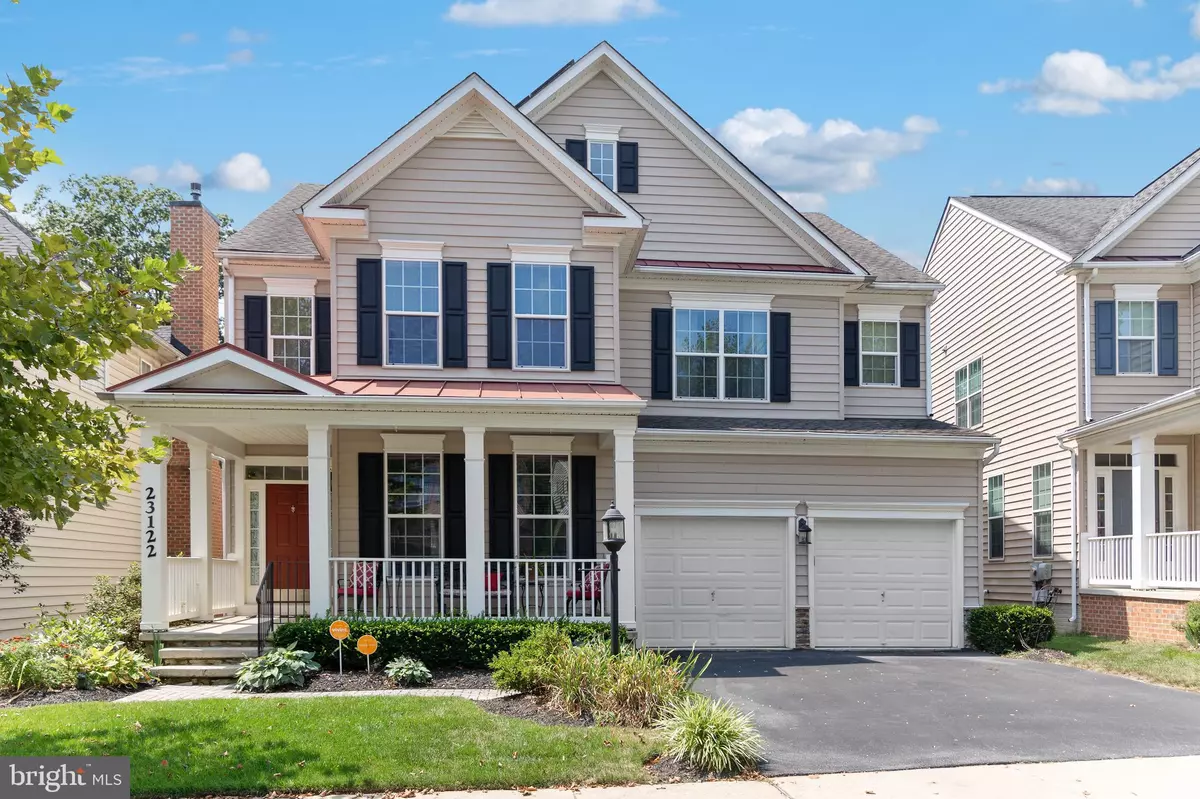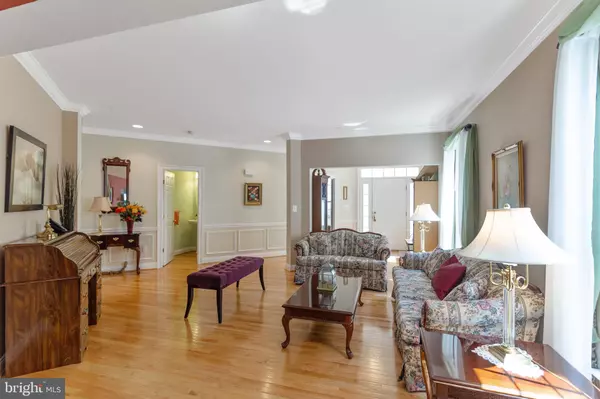$647,000
$649,990
0.5%For more information regarding the value of a property, please contact us for a free consultation.
23122 PERSIMMON RIDGE RD Clarksburg, MD 20871
5 Beds
5 Baths
4,064 SqFt
Key Details
Sold Price $647,000
Property Type Single Family Home
Sub Type Detached
Listing Status Sold
Purchase Type For Sale
Square Footage 4,064 sqft
Price per Sqft $159
Subdivision Arora Hills
MLS Listing ID MDMC674898
Sold Date 09/30/19
Style Colonial
Bedrooms 5
Full Baths 4
Half Baths 1
HOA Fees $83/mo
HOA Y/N Y
Abv Grd Liv Area 3,264
Originating Board BRIGHT
Year Built 2004
Annual Tax Amount $6,135
Tax Year 2019
Lot Size 6,571 Sqft
Acres 0.15
Property Description
Gorgeous single family home on fantastic lot! Enjoy your new home in Arora Hills bursting with upgrades AND backing to thick trees giving privacy. Enjoy the TREX deck and screened sunroom AND patio with stone sitting wall. Backyard maximizes the enjoyment of the wooded lot. The front of the home has a lovely front porch with plenty of room for lounging on warm summer days or chilly winter evenings. The entire main floor is covered in hardwood floors with the exception of the ceramic tiled kitchen. Run your business out of the spacious office. Custom built in cabinets, floating shelves and plantation blinds compliment the large family room of the kitchen. The spacious kitchen has an enormous island, cabinets galore and extra space for large dining table. Don't forget the incredibly handy pot-filler! That's right - you can fill you pots with water right on the stove. Upstairs has 4 large bedrooms, THREE full bathrooms and upper level laundry room. The garden master bath has a luxurious soaking tub with views to the woods. The fully finished, walk out basement is full of natural light from slider and full windows. A true 5th bedroom and full bath complete the enormous space. Enjoy the convenience of a central vacuum. This house appeal to the pickiest buyers and also has an HMS Home Warranty. Come live the dream and schedule your tour today.
Location
State MD
County Montgomery
Zoning PD4
Rooms
Other Rooms Living Room, Dining Room, Bedroom 5, Kitchen, Basement, Foyer, Office
Basement Daylight, Full, Fully Finished, Walkout Level
Interior
Interior Features Breakfast Area, Built-Ins, Central Vacuum, Ceiling Fan(s), Crown Moldings, Dining Area, Family Room Off Kitchen, Floor Plan - Open, Formal/Separate Dining Room, Kitchen - Eat-In, Kitchen - Island, Kitchen - Table Space, Primary Bath(s), Pantry, Soaking Tub, Upgraded Countertops, Walk-in Closet(s), Wood Floors
Hot Water Natural Gas
Heating Central
Cooling Central A/C
Flooring Hardwood, Ceramic Tile, Carpet
Fireplaces Number 1
Fireplaces Type Wood
Equipment Central Vacuum, Cooktop - Down Draft, Dishwasher, Disposal, Oven - Double, Oven - Wall, Refrigerator
Fireplace Y
Window Features Bay/Bow
Appliance Central Vacuum, Cooktop - Down Draft, Dishwasher, Disposal, Oven - Double, Oven - Wall, Refrigerator
Heat Source Natural Gas
Laundry Upper Floor, Hookup
Exterior
Exterior Feature Porch(es), Patio(s), Screened, Deck(s)
Parking Features Garage - Front Entry, Inside Access
Garage Spaces 2.0
Amenities Available Basketball Courts, Common Grounds, Jog/Walk Path, Pool - Outdoor, Swimming Pool, Tot Lots/Playground
Water Access N
Roof Type Shingle
Accessibility None
Porch Porch(es), Patio(s), Screened, Deck(s)
Attached Garage 2
Total Parking Spaces 2
Garage Y
Building
Lot Description Backs to Trees, Premium
Story 3+
Sewer Public Sewer
Water Public
Architectural Style Colonial
Level or Stories 3+
Additional Building Above Grade, Below Grade
Structure Type 9'+ Ceilings
New Construction N
Schools
Elementary Schools Wilson Wims
Middle Schools Hallie Wells
High Schools Clarksburg
School District Montgomery County Public Schools
Others
HOA Fee Include Common Area Maintenance,Management,Pool(s),Snow Removal,Trash
Senior Community No
Tax ID 160203414141
Ownership Fee Simple
SqFt Source Assessor
Security Features Security System,Smoke Detector,Carbon Monoxide Detector(s)
Acceptable Financing Cash, Conventional, FHA, VA
Listing Terms Cash, Conventional, FHA, VA
Financing Cash,Conventional,FHA,VA
Special Listing Condition Standard
Read Less
Want to know what your home might be worth? Contact us for a FREE valuation!

Our team is ready to help you sell your home for the highest possible price ASAP

Bought with ANIL K KHANNA • Samson Properties





