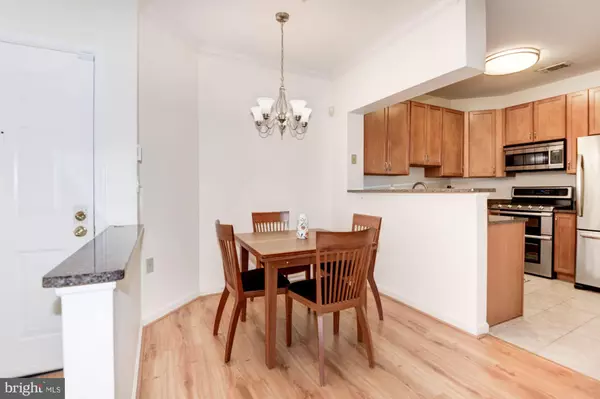$210,000
$205,000
2.4%For more information regarding the value of a property, please contact us for a free consultation.
12909 ALTON SQ #202 Herndon, VA 20170
1 Bed
1 Bath
810 SqFt
Key Details
Sold Price $210,000
Property Type Condo
Sub Type Condo/Co-op
Listing Status Sold
Purchase Type For Sale
Square Footage 810 sqft
Price per Sqft $259
Subdivision Worldgate
MLS Listing ID VAFX1084696
Sold Date 09/27/19
Style Traditional
Bedrooms 1
Full Baths 1
Condo Fees $265/mo
HOA Y/N N
Abv Grd Liv Area 810
Originating Board BRIGHT
Year Built 1995
Annual Tax Amount $2,129
Tax Year 2019
Property Description
Adorable unit overlooking the swimming pool. Gourmet kitchen with granite and stainless steel appliances, ceramic floors and front load washer and dryer. Wood-look, laminate floors throughout living, dining and bedroom. Gas fireplace for cozy winter nights and nice patio for enjoying summer evenings. Close to the shops and restaurants of Worldgate and future Silver Line Metro stop.
Location
State VA
County Fairfax
Zoning 897
Direction West
Rooms
Other Rooms Living Room, Dining Room, Kitchen, Bedroom 1, Bathroom 1
Main Level Bedrooms 1
Interior
Interior Features Ceiling Fan(s), Dining Area, Walk-in Closet(s)
Hot Water Natural Gas
Heating Forced Air
Cooling Central A/C
Fireplaces Number 1
Fireplaces Type Gas/Propane
Equipment Stainless Steel Appliances
Furnishings No
Fireplace Y
Appliance Stainless Steel Appliances
Heat Source Natural Gas
Laundry Washer In Unit, Dryer In Unit
Exterior
Exterior Feature Balcony
Garage Spaces 1.0
Parking On Site 1
Amenities Available Club House, Common Grounds, Pool - Outdoor
Water Access N
Accessibility None
Porch Balcony
Total Parking Spaces 1
Garage N
Building
Story 1
Unit Features Garden 1 - 4 Floors
Sewer Public Sewer
Water Public
Architectural Style Traditional
Level or Stories 1
Additional Building Above Grade, Below Grade
New Construction N
Schools
School District Fairfax County Public Schools
Others
Pets Allowed Y
HOA Fee Include Common Area Maintenance,Insurance,Reserve Funds,Trash,Pool(s)
Senior Community No
Tax ID 0164 15090202
Ownership Condominium
Acceptable Financing Cash, Conventional
Listing Terms Cash, Conventional
Financing Cash,Conventional
Special Listing Condition Standard
Pets Allowed Breed Restrictions
Read Less
Want to know what your home might be worth? Contact us for a FREE valuation!

Our team is ready to help you sell your home for the highest possible price ASAP

Bought with Lisa M Zuraw • RE/MAX Select Properties





