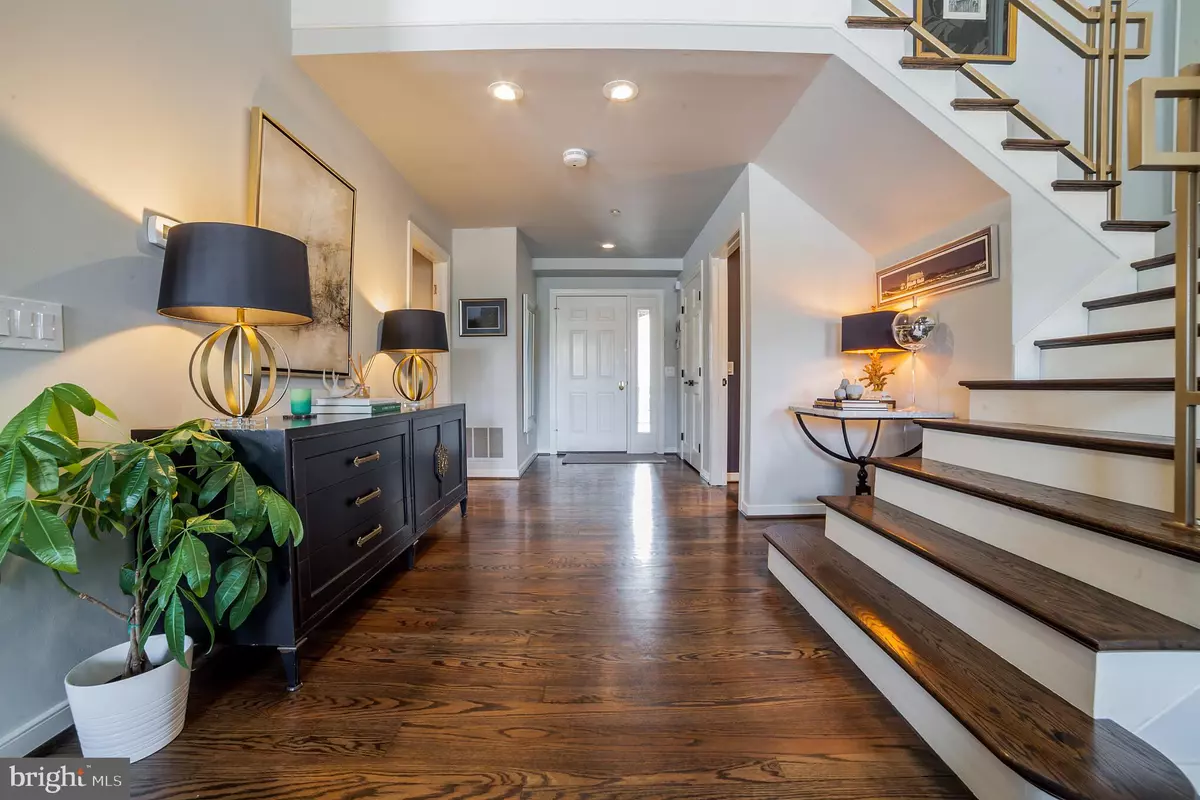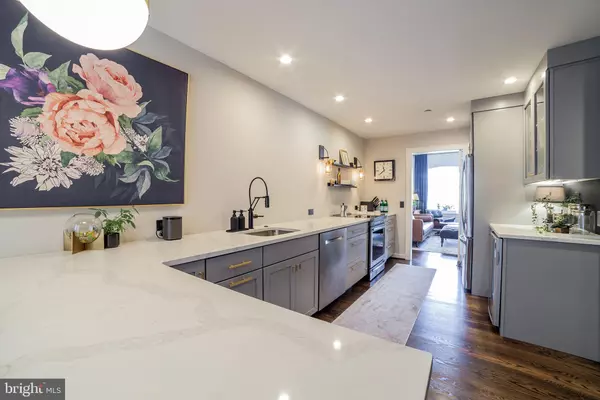$410,000
$419,900
2.4%For more information regarding the value of a property, please contact us for a free consultation.
14 S ROCKLAND FALLS RD Rockland, DE 19732
2 Beds
2 Baths
1,871 SqFt
Key Details
Sold Price $410,000
Property Type Townhouse
Sub Type Interior Row/Townhouse
Listing Status Sold
Purchase Type For Sale
Square Footage 1,871 sqft
Price per Sqft $219
Subdivision Rockland Mills
MLS Listing ID DENC479986
Sold Date 09/30/19
Style Loft with Bedrooms,Colonial,Traditional
Bedrooms 2
Full Baths 2
HOA Fees $743/mo
HOA Y/N Y
Abv Grd Liv Area 1,871
Originating Board BRIGHT
Year Built 1800
Annual Tax Amount $6,455
Tax Year 2018
Lot Dimensions 0.00 x 0.00
Property Description
Welcome to high-style, low maintenance living in the gated community of Rockland Mills on the bucolic Brandywine River. This 2-level, 2 bedroom/2 bath condo has been tastefully renovated and is move-in ready. Take the elevator to a beautiful courtyard that still has many elements from its bygone days as a paper mill. As you enter this unique property, 22-foot vaulted ceilings over an open concept living space and dark stained wood floors are striking features. A wood-burning fireplace sits in the center of the main floor and divides the expansive living and dining rooms providing cozy ambiance for entertaining or just relaxing. Four grand arched windows with 2-foot deep sills look out over the Brandywine River and Brandywine Creek State Park. A large wall of built-in shelves and cabinets allow for decorative display as well as plenty of hidden storage. The fully renovated kitchen has been outfitted with gray Shaker-style cabinets, white marbled quartz countertops, stainless appliances, and a large peninsula with seating. Also on the first floor, a spacious bedroom with a walk-in closet and remodeled bathroom can be used as a first floor master, guest suite, or den. The dramatic staircase with its custom metal railing takes you to a private loft-like master suite filling the entire second level. The suite is comprised of a bedroom and separate alcove with tall glass walls overlooking the main floor and could be used as a sitting area or office space. On the other side of the suite is a large dressing room, 2 walk-in closets, and a brand new master bath. The touch-less flush toilet and fully tiled and frameless glass shower are in a separate room from the dual-sink vanity boasting plenty of drawer space and a white marbled quartz countertop. The matte black hardware, mirrors, and fixtures plus a large skylight are the finishing touches. All of this, as well as a separate laundry room off the kitchen, additional storage spaces in the condo itself, a large storage area in the common area, and private parking make this a must-see, must-have property. Brand new HVAC just installed. Condo fees include your alarm system, water, sewer, common area maintenance, landscaping, parking, exterior building maintenance, management, security, snow removal, trash, recycling, etc. History, combined with modern conveniences, park and river views, lush landscaping, paths for walking and gated security, make this property simply unique and outstanding. If you re ready for turn-key living, putting you minutes away from the shops and restaurants of Greenville and Concord Pike, state parks, and quick access to I-95, you've found your home.
Location
State DE
County New Castle
Area Brandywine (30901)
Zoning NCPUD
Rooms
Main Level Bedrooms 1
Interior
Interior Features Attic, Built-Ins, Kitchen - Eat-In, Recessed Lighting, Skylight(s), Sprinkler System, Upgraded Countertops, Walk-in Closet(s), Wood Floors
Heating Heat Pump(s)
Cooling Central A/C
Fireplaces Number 1
Fireplaces Type Brick, Mantel(s), Wood, Fireplace - Glass Doors
Furnishings No
Fireplace Y
Heat Source Electric
Laundry Main Floor
Exterior
Garage Spaces 10.0
Amenities Available Elevator, Extra Storage, Gated Community, Jog/Walk Path, Picnic Area, Security, Water/Lake Privileges
Water Access Y
View River, Trees/Woods, Creek/Stream
Accessibility None
Total Parking Spaces 10
Garage N
Building
Story 2
Sewer Public Sewer
Water Public
Architectural Style Loft with Bedrooms, Colonial, Traditional
Level or Stories 2
Additional Building Above Grade, Below Grade
New Construction N
Schools
School District Brandywine
Others
Pets Allowed Y
HOA Fee Include Alarm System,All Ground Fee,Common Area Maintenance,Ext Bldg Maint,Insurance,Lawn Maintenance,Management,Security Gate,Sewer,Snow Removal,Trash,Water,Other
Senior Community No
Tax ID 06-075.00-008.C.0014
Ownership Condominium
Security Features Security Gate,Security System,Smoke Detector,Sprinkler System - Indoor,Surveillance Sys
Horse Property N
Special Listing Condition Standard
Pets Allowed Cats OK, Dogs OK
Read Less
Want to know what your home might be worth? Contact us for a FREE valuation!

Our team is ready to help you sell your home for the highest possible price ASAP

Bought with John K Kojro • Long & Foster Real Estate, Inc.




