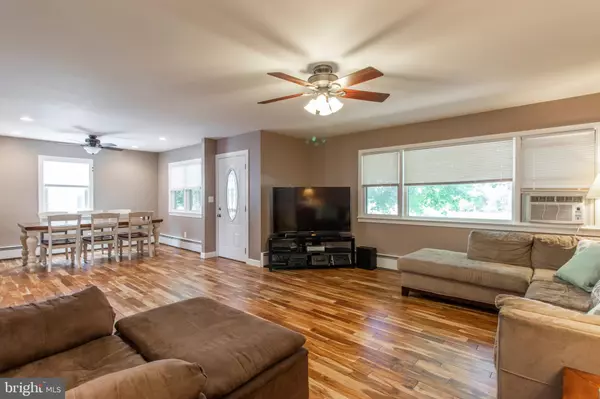$230,000
$230,000
For more information regarding the value of a property, please contact us for a free consultation.
7910 CLAUSSVILLE RD Fogelsville, PA 18051
3 Beds
2 Baths
1,220 SqFt
Key Details
Sold Price $230,000
Property Type Single Family Home
Sub Type Detached
Listing Status Sold
Purchase Type For Sale
Square Footage 1,220 sqft
Price per Sqft $188
Subdivision None Available
MLS Listing ID PALH111976
Sold Date 09/27/19
Style Ranch/Rambler
Bedrooms 3
Full Baths 2
HOA Y/N N
Abv Grd Liv Area 1,220
Originating Board BRIGHT
Year Built 1955
Annual Tax Amount $2,811
Tax Year 2020
Lot Size 9,750 Sqft
Acres 0.22
Lot Dimensions 65.00 x 150.00
Property Description
Welcome to 7910 Claussville Rd--The Home that Love Built. Built back in 1955 and handed down from one family member to the next, this home has stood the test of time. It has been lovingly kept, updated, and maintained and is now ready for it's new owner. Step up on your front porch under shady trees and imagine sitting here with a glass of lemonade looking out over the beautiful view in front of you. Step inside and you are welcomed to the heart and center of the home: A large and wide open living/dining comibination that flows right into the kitchen. This space is perfect for entertaining or just cozy nights at home. The walls have all been newly painted, the floors are beautiful Acaia Hardwood flooring, and there are windows in every direction bringing in light. The kitchen has beautiful cabinetry, granite counters, bascksplash, and sleek "slate" stainless steel appliances. Step out back from the kitchen to take your meals outdoors. The view here is beautiful. Downstairs the basement offers a workout room, and a playroom for the young or old. Conveniently an additional updated full bath is also on this level. When it's time to retreat, three bedrooms are accompanied by a hall bath all recently updated. The bath features tumble tile stone floors, double vanity with granite counter and updated cabinets and a Jacuzzi tub shower. Key improvements/updates: Windows, Floors, Kitchen, Bath, well with water neutralizer, pull down attic. Come see for yourself! Make your appointment, and make your offer!
Location
State PA
County Lehigh
Area Weisenberg Twp (12324)
Zoning R
Rooms
Other Rooms Dining Room, Bedroom 2, Bedroom 3, Kitchen, Family Room, Basement, Bedroom 1, Exercise Room, Bathroom 1, Bathroom 2
Basement Full
Main Level Bedrooms 3
Interior
Interior Features Attic, Carpet, Ceiling Fan(s), Combination Dining/Living, Entry Level Bedroom, Kitchen - Eat-In, Tub Shower, WhirlPool/HotTub
Heating Baseboard - Hot Water
Cooling Ceiling Fan(s), Wall Unit
Furnishings No
Fireplace N
Heat Source Oil, Electric
Exterior
Parking Features Garage - Front Entry
Garage Spaces 2.0
Utilities Available Cable TV
Water Access N
Accessibility None
Total Parking Spaces 2
Garage Y
Building
Story 1
Sewer On Site Septic
Water Well
Architectural Style Ranch/Rambler
Level or Stories 1
Additional Building Above Grade, Below Grade
New Construction N
Schools
School District Northwestern Lehigh
Others
Senior Community No
Tax ID 544773807774-00001
Ownership Fee Simple
SqFt Source Assessor
Special Listing Condition Standard
Read Less
Want to know what your home might be worth? Contact us for a FREE valuation!

Our team is ready to help you sell your home for the highest possible price ASAP

Bought with Randall L Beitler • Howard Hanna The Frederick Group




