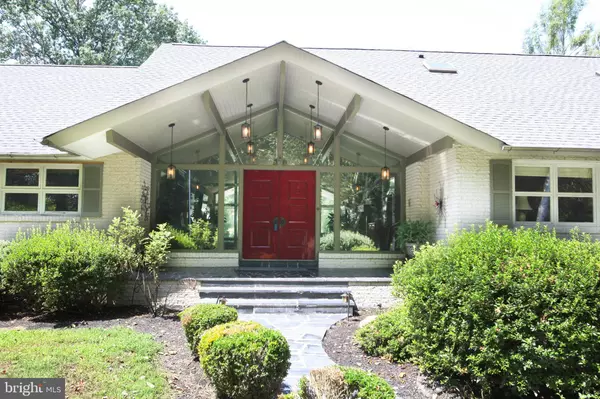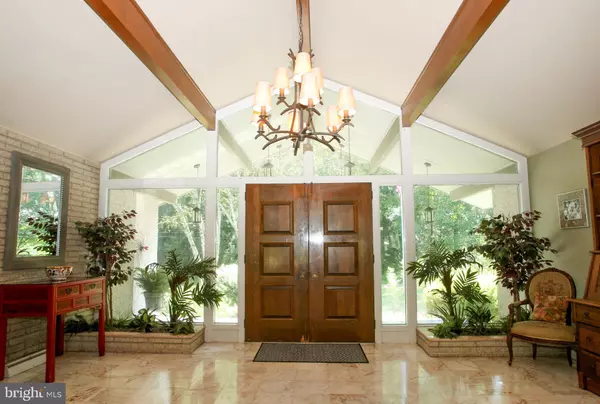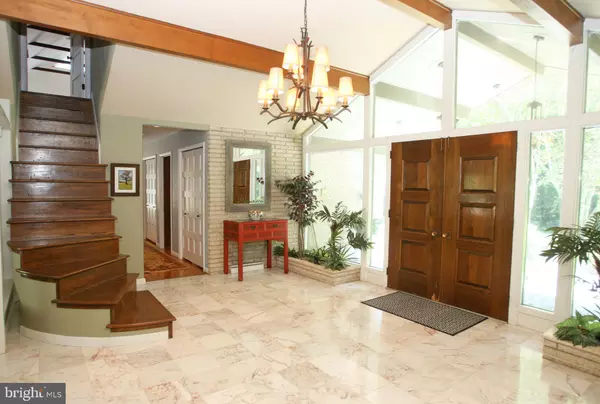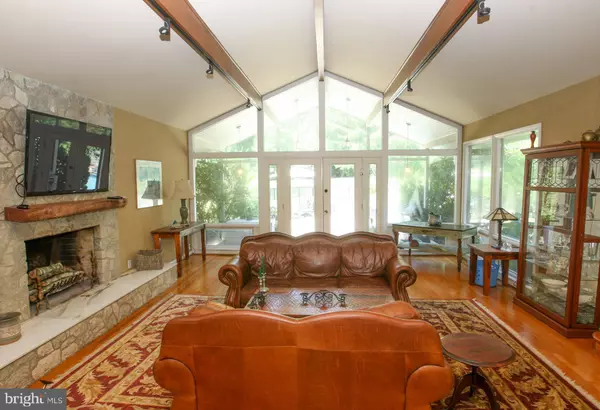$700,000
$700,000
For more information regarding the value of a property, please contact us for a free consultation.
359 SPRINGHOUSE LN Hockessin, DE 19707
5 Beds
5 Baths
5,034 SqFt
Key Details
Sold Price $700,000
Property Type Single Family Home
Sub Type Detached
Listing Status Sold
Purchase Type For Sale
Square Footage 5,034 sqft
Price per Sqft $139
Subdivision None Available
MLS Listing ID DENC483850
Sold Date 09/27/19
Style Ranch/Rambler
Bedrooms 5
Full Baths 4
Half Baths 1
HOA Y/N N
Abv Grd Liv Area 3,589
Originating Board BRIGHT
Year Built 1963
Annual Tax Amount $6,607
Tax Year 2018
Lot Size 2.650 Acres
Acres 2.65
Lot Dimensions 0.00 x 0.00
Property Description
Drive up a private Lane to this quiet community to find this 5 bedroom 4.1 bath midcentury brick ranch surrounded by mature trees and plantings. The sunny entrance foyer leads into a large living room with vaulted ceiling and wood burning fireplace. It overlooks a spacious backyard and pool surrounded by a privacy fence. The first floor houses a master suite and 2 additional bedrooms and a hall bath. There is also a powder room and office off the gourmet kitchen. The kitchen has a SubZero refrigerator, 2 full Fisher Paykel ovens and a Viking 6 burner induction stove. There is also a wine cooler for your enjoyment and a custom granite farm sink with disposal. The kitchen overlooks a cozy family room with wood burning stove and overlooks the terrace with built in barbeque. Upstairs is a large loft bedroom with its own full bath. The basement is partialy finished and includes a bedroom and full bath as well as recreational space. Unfinished space provides a workshop and laundry area. The large backyard is an oasis with built in heated saltwater pool and hot tub finished in a dark grey quartz surrounded by protective fencing. The current owner has a large vegetable garden and utility shed for storage. An invisible fence keeps the dogs on site. This property has to be seen to appreciate the light and space of it. Nice not to have to worry about stucco!
Location
State DE
County New Castle
Area Hockssn/Greenvl/Centrvl (30902)
Zoning NC40
Direction Southeast
Rooms
Other Rooms Living Room, Dining Room, Primary Bedroom, Bedroom 2, Bedroom 4, Bedroom 5, Kitchen, Family Room, Office, Bathroom 3
Basement Full, Connecting Stairway, Daylight, Partial, Drainage System, Heated, Outside Entrance, Partially Finished, Poured Concrete, Shelving, Walkout Stairs, Windows, Workshop
Main Level Bedrooms 3
Interior
Interior Features Attic, Attic/House Fan, Breakfast Area, Built-Ins, Butlers Pantry, Carpet, Cedar Closet(s), Ceiling Fan(s), Chair Railings, Combination Dining/Living, Crown Moldings, Curved Staircase, Dining Area, Exposed Beams, Family Room Off Kitchen, Kitchen - Eat-In, Kitchen - Gourmet, Kitchen - Island, Primary Bath(s), Recessed Lighting, Skylight(s), Spiral Staircase, Stain/Lead Glass, Store/Office, Studio, Upgraded Countertops, Walk-in Closet(s), Water Treat System, WhirlPool/HotTub, Window Treatments, Wine Storage, Wood Floors
Hot Water Electric
Heating Central, Forced Air, Heat Pump - Oil BackUp, Wood Burn Stove, Programmable Thermostat
Cooling Attic Fan, Central A/C, Heat Pump(s)
Flooring Carpet, Ceramic Tile, Hardwood, Marble, Slate, Wood
Fireplaces Number 3
Fireplaces Type Brick, Flue for Stove, Insert, Mantel(s), Marble, Wood
Equipment Cooktop, Cooktop - Down Draft, Dishwasher, Disposal, Dryer - Electric, Energy Efficient Appliances, Exhaust Fan, Icemaker, Oven - Self Cleaning, Oven - Wall, Refrigerator, Six Burner Stove, Stainless Steel Appliances, Washer/Dryer Hookups Only, Water Conditioner - Owned, Water Heater
Fireplace Y
Window Features Casement,Double Hung,Screens,Skylights,Wood Frame
Appliance Cooktop, Cooktop - Down Draft, Dishwasher, Disposal, Dryer - Electric, Energy Efficient Appliances, Exhaust Fan, Icemaker, Oven - Self Cleaning, Oven - Wall, Refrigerator, Six Burner Stove, Stainless Steel Appliances, Washer/Dryer Hookups Only, Water Conditioner - Owned, Water Heater
Heat Source Oil, Solar
Laundry Basement, Hookup
Exterior
Exterior Feature Patio(s), Porch(es)
Parking Features Garage - Side Entry
Garage Spaces 8.0
Fence Decorative, Invisible, Partially
Water Access N
View Garden/Lawn, Trees/Woods
Roof Type Asbestos Shingle
Street Surface Black Top,Paved
Accessibility None, 32\"+ wide Doors, 36\"+ wide Halls, Level Entry - Main
Porch Patio(s), Porch(es)
Road Frontage Private
Attached Garage 2
Total Parking Spaces 8
Garage Y
Building
Story 1.5
Foundation Block, Slab
Sewer Gravity Sept Fld
Water Private, Well
Architectural Style Ranch/Rambler
Level or Stories 1.5
Additional Building Above Grade, Below Grade
Structure Type Block Walls,Cathedral Ceilings,2 Story Ceilings,Vaulted Ceilings,Plaster Walls,Masonry,Dry Wall,Brick,Beamed Ceilings
New Construction N
Schools
Elementary Schools Brandywine Springs School
School District Red Clay Consolidated
Others
Pets Allowed Y
Senior Community No
Tax ID 08-004.00-125
Ownership Fee Simple
SqFt Source Assessor
Acceptable Financing Cash, Conventional
Listing Terms Cash, Conventional
Financing Cash,Conventional
Special Listing Condition Standard
Pets Allowed No Pet Restrictions
Read Less
Want to know what your home might be worth? Contact us for a FREE valuation!

Our team is ready to help you sell your home for the highest possible price ASAP

Bought with John H Troup • J H Troup




