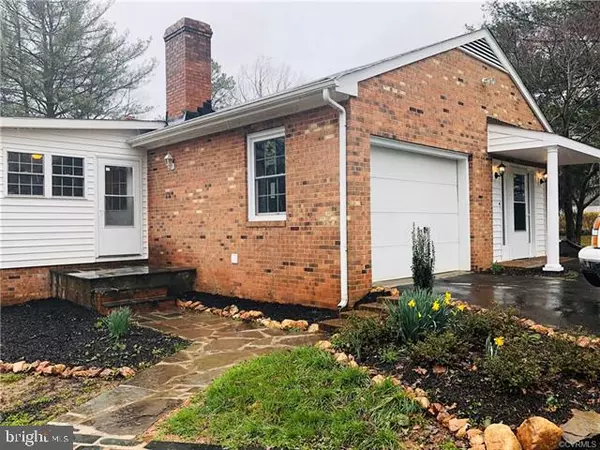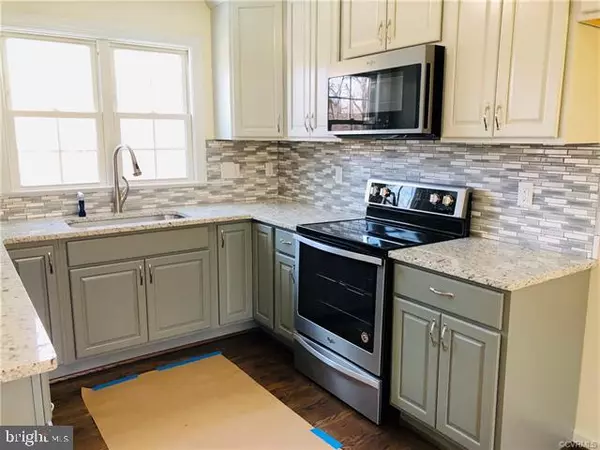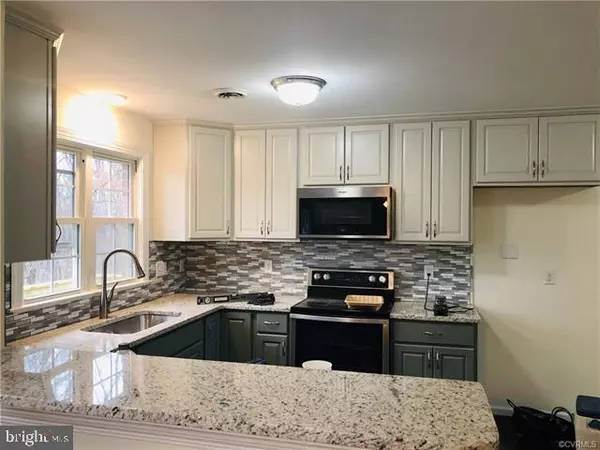$280,900
$279,900
0.4%For more information regarding the value of a property, please contact us for a free consultation.
711 ST FRANCES AVE Mineral, VA 23117
5 Beds
3 Baths
3,486 SqFt
Key Details
Sold Price $280,900
Property Type Single Family Home
Sub Type Detached
Listing Status Sold
Purchase Type For Sale
Square Footage 3,486 sqft
Price per Sqft $80
Subdivision Mineral
MLS Listing ID VALA119238
Sold Date 09/27/19
Style Ranch/Rambler
Bedrooms 5
Full Baths 3
HOA Y/N N
Abv Grd Liv Area 1,986
Originating Board BRIGHT
Year Built 1975
Annual Tax Amount $2,056
Tax Year 2018
Lot Size 0.570 Acres
Acres 0.57
Property Description
Gorgeous All Brick Ranch with Walk-Out Basement! Low Maintenance Exterior and Perfect Layout for Entertaining! Fully Renovated, Minutes to Lake Anna, Water Front Dining and Entertainment! Five (or 6) Bedrooms and 3 Full Baths. Main Living Area on 1st Floor includes Eat-in Kitchen with Granite Countertop and Bar, Breakfast Nook, Stainless Steel Appliances, New Soft Close Cabinets. Kitchen is open to the Cozy Dining Room with Fire Place, Bay Window and Convenient Florida Room Entry. Living Room and Office/Study with Separate Driveway Entrance, Large Deck and Utility Room. The Master Suite is complete with Full Bath and His/Hers Cedar Closets. Two Additional Bedrooms, on the Main Floor. In the Basement you will find a 2nd Full Kitchen, Dining Room, Living Room, Rec Room, Full Bath, 2 Bedrooms, Utility Room w/Sink and a Large Brick Patio from the Walk Out Basement. ** Dual Zone HVAC ** Extremely Wide Paved Driveway ** Nice Big Corner Lot with Mature Landscaping on a Dead End Street ** Attached Storage Shed ** Great for Multi or Large Family Living ** Lots of Possibility's (In-Law Suite or Apartment, AirBNB)! Country Living with nearby Grocery and Shopping Centers!!
Location
State VA
County Louisa
Zoning R-L
Rooms
Other Rooms Living Room, Dining Room, Primary Bedroom, Bedroom 2, Bedroom 3, Bedroom 4, Bedroom 5, Kitchen, Family Room, Foyer, Sun/Florida Room, Great Room, Laundry, Office
Basement Full, Fully Finished, Heated, Interior Access, Outside Entrance, Walkout Level, Windows
Main Level Bedrooms 3
Interior
Interior Features 2nd Kitchen, Breakfast Area, Carpet, Cedar Closet(s), Kitchen - Eat-In, Primary Bath(s), Walk-in Closet(s)
Hot Water Electric
Heating Heat Pump(s), Zoned
Cooling Central A/C, Zoned
Flooring Carpet, Ceramic Tile, Hardwood, Wood
Fireplaces Number 2
Fireplaces Type Insert, Wood
Equipment Dishwasher, Microwave, Oven - Single, Oven/Range - Electric, Refrigerator, Stainless Steel Appliances, Water Heater, Washer
Fireplace Y
Appliance Dishwasher, Microwave, Oven - Single, Oven/Range - Electric, Refrigerator, Stainless Steel Appliances, Water Heater, Washer
Heat Source Electric
Laundry Basement
Exterior
Exterior Feature Brick, Deck(s), Patio(s), Porch(es)
Utilities Available Electric Available, Phone Available, Sewer Available, Water Available
Water Access N
Roof Type Composite,Shingle
Accessibility Low Pile Carpeting, Doors - Swing In, 2+ Access Exits
Porch Brick, Deck(s), Patio(s), Porch(es)
Garage N
Building
Story Other
Sewer Public Sewer
Water Public
Architectural Style Ranch/Rambler
Level or Stories Other
Additional Building Above Grade, Below Grade
Structure Type Dry Wall
New Construction N
Schools
Elementary Schools Thomas Jefferson
Middle Schools Louisa County
High Schools Louisa County
School District Louisa County Public Schools
Others
Pets Allowed N
Senior Community No
Tax ID 43B1-1115-9
Ownership Fee Simple
SqFt Source Assessor
Horse Property N
Special Listing Condition Standard
Read Less
Want to know what your home might be worth? Contact us for a FREE valuation!

Our team is ready to help you sell your home for the highest possible price ASAP

Bought with Amanda C Hackworth • CENTURY 21 New Millennium





