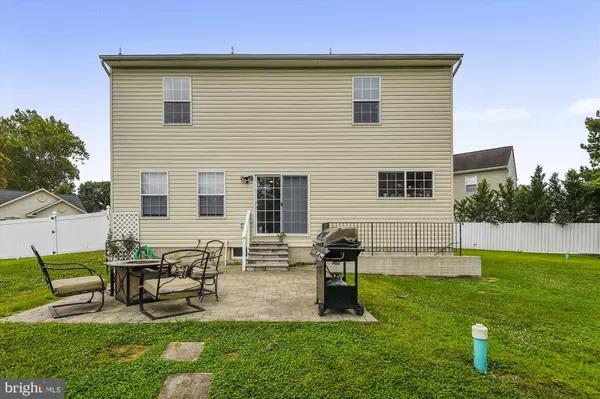$365,000
$365,000
For more information regarding the value of a property, please contact us for a free consultation.
188 MARGATE DR Glen Burnie, MD 21060
3 Beds
3 Baths
2,638 SqFt
Key Details
Sold Price $365,000
Property Type Single Family Home
Sub Type Detached
Listing Status Sold
Purchase Type For Sale
Square Footage 2,638 sqft
Price per Sqft $138
Subdivision Margate
MLS Listing ID MDAA409930
Sold Date 09/25/19
Style Traditional
Bedrooms 3
Full Baths 2
Half Baths 1
HOA Y/N N
Abv Grd Liv Area 1,824
Originating Board BRIGHT
Year Built 2011
Annual Tax Amount $3,546
Tax Year 2018
Lot Size 0.308 Acres
Acres 0.31
Property Description
Open house is CANCELED - Under Contract. THIS EXCEPTIONAL HOME IS ALL READY FOR YOU to LIVE and ENTERTAIN. Large open eat-in kitchen with center island, GE stainless appliances,42 wood cabinets with a sliding glass door leading out to a beautiful 20 x 16 paved patio & stone fire-pit, huge fenced in yard, with a moving gate. The kitchen is also open to a spacious living room/ family room area making one big great room to live in. There is a separate formal dining room with wainscot & crown molding for those special occasions or turn it into a stylish den or office. With the 9FT ceilings, newly painted and carpeted with the latest greige color story you ll have a fresh updated look so neutral any favorite color of yours will work. Experience the dream in an expansive owner s suite with large bathroom & 12 x 10 walk-in closet and dressing room. And there s more!!!!! A semi-finished basement with a huge rec-room, TV, built-in bar, 2nd refrigerator and micro-wave, walk-out entrance, AND a separate room for storage too! Take the floor plan tour included in the listing. You can t beat the location so close to all major thorough fares, shopping, good schools and still in a quiet, established and well cared for neighborhood. With the Marley Creek Marina so close you ll be on your boat and out on the water in 10 minutes.
Location
State MD
County Anne Arundel
Zoning 011
Rooms
Other Rooms Basement
Basement Other
Interior
Interior Features Breakfast Area, Butlers Pantry, Kitchen - Gourmet, Kitchen - Island, Primary Bath(s), Recessed Lighting, Walk-in Closet(s), Wet/Dry Bar, Window Treatments, Pantry, Chair Railings, Carpet, Bar, Attic
Heating Heat Pump(s)
Cooling Central A/C
Flooring Carpet, Laminated
Equipment Built-In Microwave, Dishwasher, Disposal, Dryer - Electric, Dryer, Cooktop, Icemaker, Microwave, Oven - Self Cleaning, Oven/Range - Electric, Refrigerator, Stainless Steel Appliances, Washer, Water Heater
Fireplace N
Window Features Double Hung,Screens,Vinyl Clad
Appliance Built-In Microwave, Dishwasher, Disposal, Dryer - Electric, Dryer, Cooktop, Icemaker, Microwave, Oven - Self Cleaning, Oven/Range - Electric, Refrigerator, Stainless Steel Appliances, Washer, Water Heater
Heat Source Electric
Exterior
Parking Features Garage - Front Entry, Built In, Inside Access
Garage Spaces 1.0
Water Access N
Roof Type Asphalt,Shingle
Accessibility None
Attached Garage 1
Total Parking Spaces 1
Garage Y
Building
Story 3+
Sewer No Septic System
Water Public
Architectural Style Traditional
Level or Stories 3+
Additional Building Above Grade, Below Grade
Structure Type 9'+ Ceilings,Dry Wall
New Construction N
Schools
Elementary Schools Point Pleasant
Middle Schools Marley
High Schools Glen Burnie
School District Anne Arundel County Public Schools
Others
Senior Community No
Tax ID 020551690231803
Ownership Fee Simple
SqFt Source Assessor
Acceptable Financing Cash, Contract, Conventional, FHA, VA
Horse Property N
Listing Terms Cash, Contract, Conventional, FHA, VA
Financing Cash,Contract,Conventional,FHA,VA
Special Listing Condition Standard
Read Less
Want to know what your home might be worth? Contact us for a FREE valuation!

Our team is ready to help you sell your home for the highest possible price ASAP

Bought with Katherine Dorthy Constantinou • Douglas Realty, LLC





