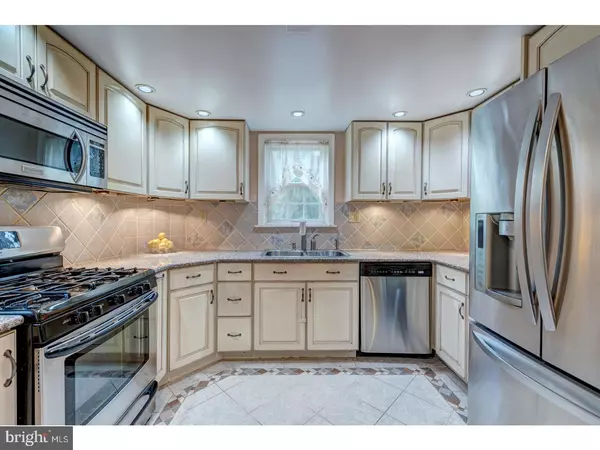$400,000
$385,000
3.9%For more information regarding the value of a property, please contact us for a free consultation.
2034 CONESTOGA RD Malvern, PA 19355
3 Beds
2 Baths
2,624 SqFt
Key Details
Sold Price $400,000
Property Type Single Family Home
Sub Type Detached
Listing Status Sold
Purchase Type For Sale
Square Footage 2,624 sqft
Price per Sqft $152
Subdivision None Available
MLS Listing ID PACT475348
Sold Date 09/17/19
Style Traditional
Bedrooms 3
Full Baths 2
HOA Y/N N
Abv Grd Liv Area 2,624
Originating Board BRIGHT
Year Built 1845
Annual Tax Amount $5,524
Tax Year 2018
Lot Size 1.700 Acres
Acres 1.7
Lot Dimensions 0.00 x 0.00
Property Description
Updated 1840 s Chester County Farmhouse in an exceptional location. 2034 Conestoga Rd offers a beautiful blend of historic charm and modern amenities, set on 1.7 acres. Watch the world go by on the large covered front porch. Enter the formal living room, with refinished hardwood floors that continue throughout most of the house, its wood burning fireplace and built in cabinetry. The living room adjoins the formal dining room and is perfect for celebrating all your special occasions. The fully renovated kitchen offers gas cooking, stainless steel appliances, tile backsplash and plenty of cabinet and granite counter space. A huge family room with large windows and a stone surround wood burning fireplace with 100k BTU having no problem heating the entire downstairs. Exit to the expansive private backyard with it s brick & slate patio, providing plenty of outdoor entertaining space. Access to the laundry area and basement complete the 1st floor. Once up the staircase, you will be greeted by an oversized master bedroom with working wood burning fireplace and astounding closet space- a rare find in a home this age. The main bath with marble countertop, cherry cabinets and gorgeous lighting will make this the perfect place to relax at the end of a busy day. Two additional large bedrooms and another full bath complete the second floor. Additional updates: New HVAC (2018), exterior power plug for home generator, newer hot water heater(2017), exterior of home completely repainted (2 weeks). Close to all major routes, shopping, restaurants and entertainment.
Location
State PA
County Chester
Area Charlestown Twp (10335)
Zoning FR
Rooms
Other Rooms Living Room, Dining Room, Primary Bedroom, Bedroom 3, Kitchen, Family Room, Basement, Foyer, Laundry, Bathroom 2, Primary Bathroom, Full Bath
Basement Full
Interior
Interior Features Built-Ins, Dining Area, Floor Plan - Traditional, Wood Floors
Hot Water Electric
Heating Hot Water
Cooling Wall Unit
Flooring Hardwood
Fireplaces Number 3
Fireplaces Type Wood, Stone, Mantel(s)
Equipment Built-In Range, Built-In Microwave, Dishwasher, Oven/Range - Gas
Fireplace Y
Appliance Built-In Range, Built-In Microwave, Dishwasher, Oven/Range - Gas
Heat Source Oil
Laundry Main Floor
Exterior
Exterior Feature Patio(s), Porch(es), Roof
Garage Spaces 5.0
Water Access N
Roof Type Shingle
Accessibility None
Porch Patio(s), Porch(es), Roof
Total Parking Spaces 5
Garage N
Building
Story 2
Sewer On Site Septic
Water Well
Architectural Style Traditional
Level or Stories 2
Additional Building Above Grade, Below Grade
New Construction N
Schools
Elementary Schools Charlestown
Middle Schools Great Valley
High Schools Great Valley
School District Great Valley
Others
Senior Community No
Tax ID 35-07 -0009
Ownership Fee Simple
SqFt Source Assessor
Acceptable Financing Conventional, FHA, VA, USDA
Listing Terms Conventional, FHA, VA, USDA
Financing Conventional,FHA,VA,USDA
Special Listing Condition Standard
Read Less
Want to know what your home might be worth? Contact us for a FREE valuation!

Our team is ready to help you sell your home for the highest possible price ASAP

Bought with Sean Cassel • EXP Realty, LLC




