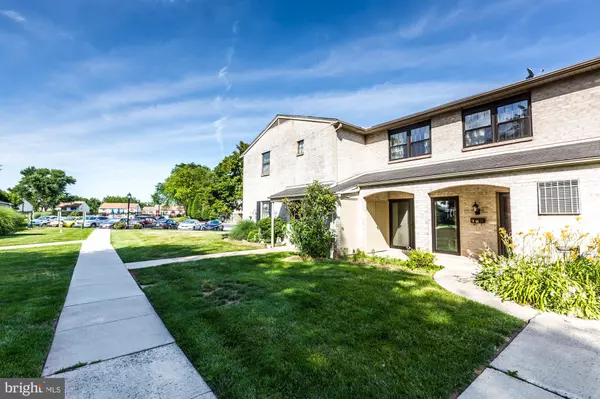$170,000
$170,000
For more information regarding the value of a property, please contact us for a free consultation.
14 PROVIDENCE FORGE RD Royersford, PA 19468
2 Beds
3 Baths
1,392 SqFt
Key Details
Sold Price $170,000
Property Type Condo
Sub Type Condo/Co-op
Listing Status Sold
Purchase Type For Sale
Square Footage 1,392 sqft
Price per Sqft $122
Subdivision Providence Forge
MLS Listing ID PAMC615758
Sold Date 09/20/19
Style Traditional
Bedrooms 2
Full Baths 2
Half Baths 1
Condo Fees $240/mo
HOA Y/N N
Abv Grd Liv Area 1,392
Originating Board BRIGHT
Year Built 1973
Annual Tax Amount $2,101
Tax Year 2020
Lot Dimensions 24.00 x 0.00
Property Description
Beautifully updated and cared for unit in Providence Forge is just waiting for its new owner! Perfectly situated close to the community entrance and swimming pool, you will find this move-in-ready 2 bedroom 2.5 bathroom home that features newer carpeting, stylish laminate flooring, an upgraded powder room and a custom-built kitchen that showcases slow-close cabinetry, newer appliances and a window cut-out that faces your dining room. Enter the spacious living room that features a large sliding door that leads out to your private porch, perfect for relaxation on a late Summer's night. Travel upstairs to find a master bedroom suite with a full bathroom and large walk-in closet, hallway laundry area, a full hallway bathroom and a second bedroom with a big walk-in closet. This location is absolutely ideal. You are close to Spring-Ford Schools, Providence Town Center, Giant, Downtown Phoenixville and have easy access to 422, 724 and route 29. Schedule your showing today!
Location
State PA
County Montgomery
Area Upper Providence Twp (10661)
Zoning R3
Interior
Interior Features Attic, Carpet, Ceiling Fan(s), Kitchen - Eat-In, Primary Bath(s), Walk-in Closet(s)
Heating Forced Air
Cooling Central A/C
Heat Source Electric
Exterior
Amenities Available Club House, Community Center, Swimming Pool, Tot Lots/Playground
Water Access N
Accessibility None
Garage N
Building
Story 2
Sewer Public Sewer
Water Public
Architectural Style Traditional
Level or Stories 2
Additional Building Above Grade, Below Grade
New Construction N
Schools
School District Spring-Ford Area
Others
HOA Fee Include Water,Trash,Snow Removal,Common Area Maintenance
Senior Community No
Tax ID 61-00-04387-385
Ownership Condominium
Special Listing Condition Standard
Read Less
Want to know what your home might be worth? Contact us for a FREE valuation!

Our team is ready to help you sell your home for the highest possible price ASAP

Bought with Billy-Jo R Salkowski • RE/MAX Achievers-Collegeville




