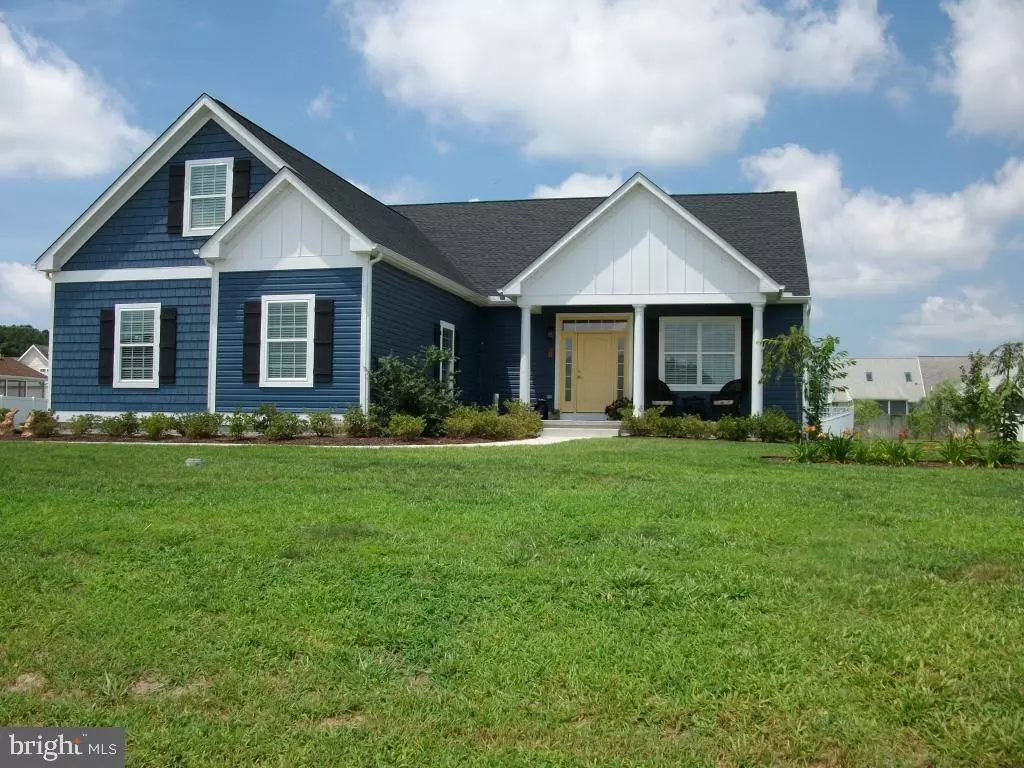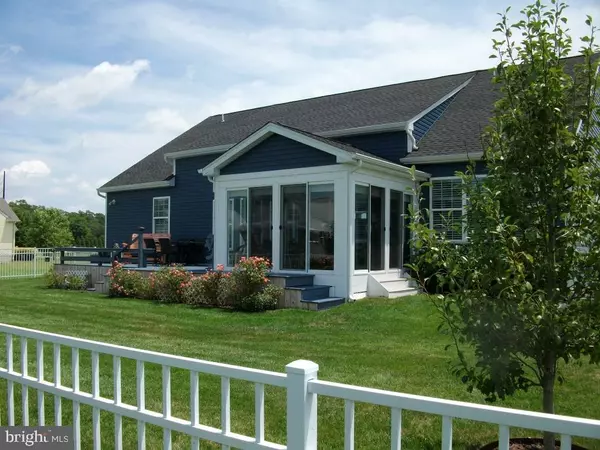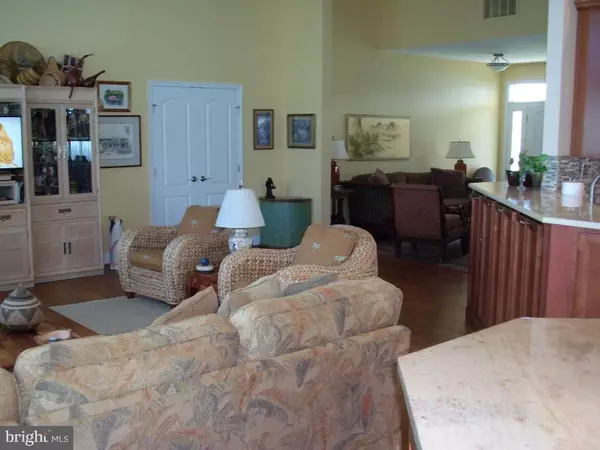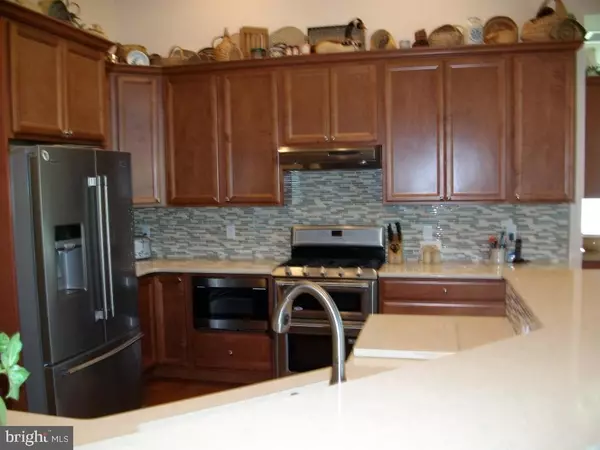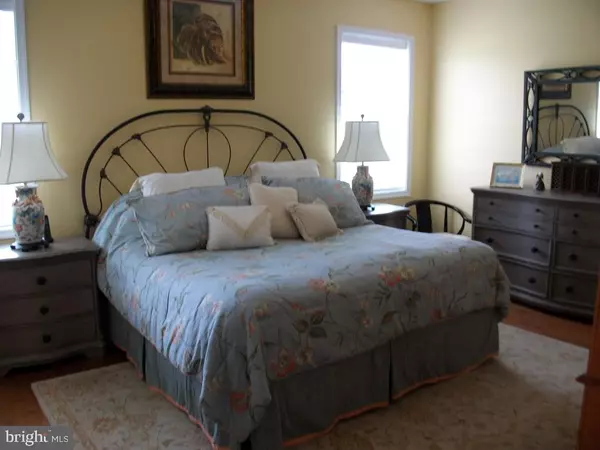$381,000
$389,000
2.1%For more information regarding the value of a property, please contact us for a free consultation.
23320 GREENBANK DR Harbeson, DE 19951
3 Beds
3 Baths
2,520 SqFt
Key Details
Sold Price $381,000
Property Type Single Family Home
Sub Type Detached
Listing Status Sold
Purchase Type For Sale
Square Footage 2,520 sqft
Price per Sqft $151
Subdivision Greenbank Estates
MLS Listing ID DESU144202
Sold Date 09/20/19
Style Contemporary
Bedrooms 3
Full Baths 3
HOA Fees $29/ann
HOA Y/N Y
Abv Grd Liv Area 2,520
Originating Board BRIGHT
Year Built 2017
Annual Tax Amount $1,194
Tax Year 2018
Property Description
Gorgeous one and one half year new home. Three bedrooms and three full baths with a bonus room that could be fourth bedroom (has one of the full baths). Over eighty thousand dollars in upgrades that include granite, extra cabinetry, hardwood floors, tile in wet areas, and full tile shower in master. Quartz counters in kitchen and master bath, tile back splash in kitchen and eating area. Extensive landscaping and lawn irrigation. Fenced yard in rear. Three season room with heat and a large deck. Oversized garage with shelving. Conditioned crawl space. Has well and septic system. Gas double oven and range, microwave drawer.
Location
State DE
County Sussex
Area Indian River Hundred (31008)
Zoning A
Direction South
Rooms
Main Level Bedrooms 3
Interior
Interior Features Ceiling Fan(s), Walk-in Closet(s), Window Treatments, Wood Floors, Entry Level Bedroom, Dining Area, Combination Kitchen/Living, Primary Bath(s), Upgraded Countertops, Wine Storage
Hot Water Electric
Heating Forced Air, Heat Pump(s), Central
Cooling Central A/C, Ceiling Fan(s), Heat Pump(s)
Flooring Ceramic Tile, Hardwood, Partially Carpeted
Equipment Dishwasher, Disposal, Refrigerator, Oven - Self Cleaning, Stainless Steel Appliances, Washer, Range Hood, Dryer - Electric, Built-In Microwave, Water Heater, Oven/Range - Gas
Furnishings No
Appliance Dishwasher, Disposal, Refrigerator, Oven - Self Cleaning, Stainless Steel Appliances, Washer, Range Hood, Dryer - Electric, Built-In Microwave, Water Heater, Oven/Range - Gas
Heat Source Electric
Laundry Dryer In Unit, Has Laundry, Lower Floor, Washer In Unit
Exterior
Exterior Feature Deck(s), Porch(es), Screened
Parking Features Built In, Garage Door Opener, Oversized, Garage - Side Entry
Garage Spaces 8.0
Fence Rear
Utilities Available Electric Available, Propane, Cable TV
Water Access N
Roof Type Shingle
Accessibility None
Porch Deck(s), Porch(es), Screened
Attached Garage 2
Total Parking Spaces 8
Garage Y
Building
Lot Description Level
Story 1.5
Foundation Crawl Space, Concrete Perimeter, Passive Radon Mitigation
Sewer Septic Exists
Water Private, Well
Architectural Style Contemporary
Level or Stories 1.5
Additional Building Above Grade
Structure Type Dry Wall,9'+ Ceilings
New Construction N
Schools
School District Cape Henlopen
Others
HOA Fee Include Common Area Maintenance,Snow Removal
Senior Community No
Tax ID 234-17.00-312.00
Ownership Fee Simple
SqFt Source Assessor
Acceptable Financing Conventional, FHA
Horse Property N
Listing Terms Conventional, FHA
Financing Conventional,FHA
Special Listing Condition Standard
Read Less
Want to know what your home might be worth? Contact us for a FREE valuation!

Our team is ready to help you sell your home for the highest possible price ASAP

Bought with Non Subscribing Member • Non Subscribing Office
