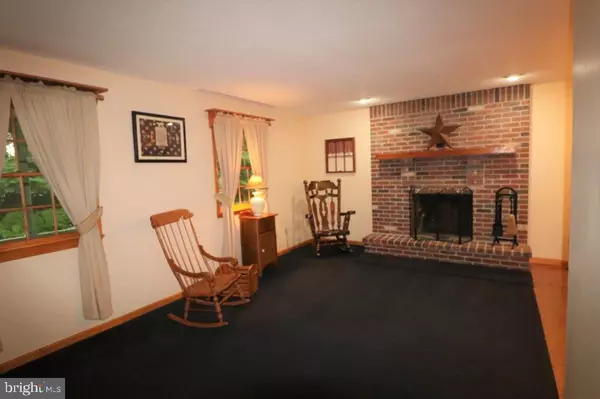$274,500
$274,500
For more information regarding the value of a property, please contact us for a free consultation.
113 WOODS RD Palmerton, PA 18071
4 Beds
3 Baths
1,909 SqFt
Key Details
Sold Price $274,500
Property Type Single Family Home
Sub Type Detached
Listing Status Sold
Purchase Type For Sale
Square Footage 1,909 sqft
Price per Sqft $143
Subdivision Not In Subdivision
MLS Listing ID PAMR104664
Sold Date 09/20/19
Style Colonial
Bedrooms 4
Full Baths 2
Half Baths 1
HOA Y/N N
Abv Grd Liv Area 1,909
Originating Board BRIGHT
Year Built 2003
Annual Tax Amount $6,322
Tax Year 2018
Lot Size 2.390 Acres
Acres 2.39
Lot Dimensions 0.00 x 0.00
Property Description
LOOKING FOR PRIVACY? Don t miss viewing this custom colonial nestled on a corner 2.39 partially wooded acres in Polk Township! Fall in love with the spacious rooms, natural planked hardwood floors, in the kitchen and dining areas, and many other personal touches this home offers. Modern kitchen features hickory cabinets, large pantry island counter and nook area for casual dining. Finished attic provides additional living and storage space. The large rear wood deck adds privacy while grilling, relaxing or entertaining family & friends! Full unfinished basement, 2 car attached garage, 1 car detached barn style shed, plus many extras and updates! Conveniently close to Blue Mountain Ski, Beltzville Lake, local Pocono tourists attractions. Minutes to Rt 209 & PA Turnpike makes for easy and perfect commuting! Truly a Must See Home!
Location
State PA
County Monroe
Area Polk Twp (13513)
Zoning R1
Rooms
Other Rooms Living Room, Dining Room, Primary Bedroom, Bedroom 2, Bedroom 3, Bedroom 4, Kitchen, Family Room, Breakfast Room, Laundry, Bathroom 1, Bathroom 2, Half Bath
Basement Full, Outside Entrance
Interior
Heating Forced Air
Cooling Ceiling Fan(s), Central A/C
Fireplaces Number 1
Heat Source Oil
Exterior
Parking Features Built In
Garage Spaces 2.0
Water Access N
Roof Type Asbestos Shingle
Accessibility 2+ Access Exits
Attached Garage 2
Total Parking Spaces 2
Garage Y
Building
Story 3+
Sewer Septic < # of BR
Water Well
Architectural Style Colonial
Level or Stories 3+
Additional Building Above Grade, Below Grade
New Construction N
Schools
School District Pleasant Valley
Others
Senior Community No
Tax ID 13-621602-68-5398
Ownership Fee Simple
SqFt Source Estimated
Special Listing Condition Standard
Read Less
Want to know what your home might be worth? Contact us for a FREE valuation!

Our team is ready to help you sell your home for the highest possible price ASAP

Bought with Non Member • Non Subscribing Office




