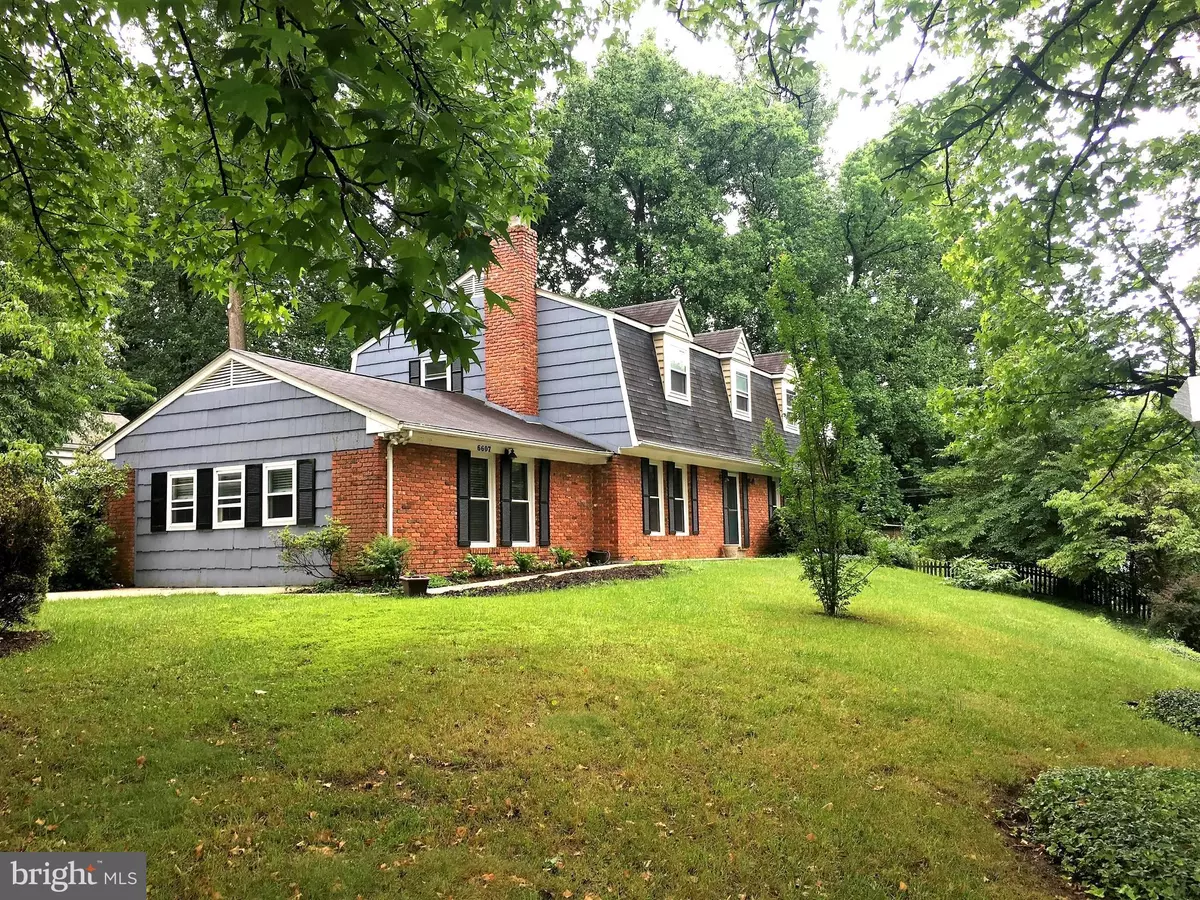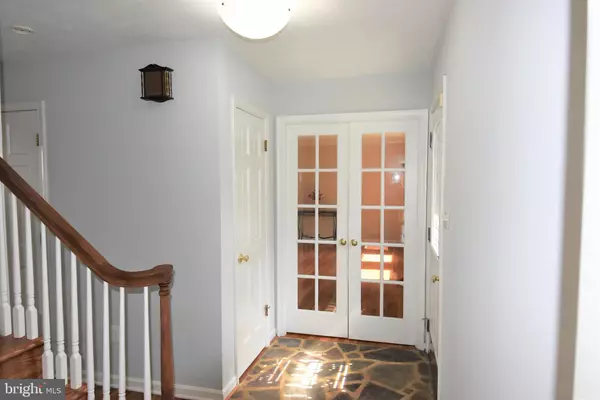$369,900
$369,900
For more information regarding the value of a property, please contact us for a free consultation.
6607 ALEXIS DR Bowie, MD 20720
4 Beds
3 Baths
2,896 SqFt
Key Details
Sold Price $369,900
Property Type Single Family Home
Sub Type Detached
Listing Status Sold
Purchase Type For Sale
Square Footage 2,896 sqft
Price per Sqft $127
Subdivision Highbridge Estates
MLS Listing ID MDPG532720
Sold Date 09/18/19
Style Colonial
Bedrooms 4
Full Baths 2
Half Baths 1
HOA Y/N N
Abv Grd Liv Area 2,828
Originating Board BRIGHT
Year Built 1969
Annual Tax Amount $5,543
Tax Year 2019
Lot Size 0.266 Acres
Acres 0.27
Property Description
You will not be disappointed when you come inside this 2,828 square foot home, plus finished basement for total of 3,508 square feet of living space. Old World charm meets modern amenities as you enter on the stone floor that mimics the stone fireplace in the adjacent family room with a ceiling fan. There is plenty of storage and auxiliary spaces for a large family to call their own and the main and upper levels have freshly refinished hardwood floors throughout. The kitchen has a breakfast room with table space and a view of the rear garden oasis. There is also a large separate pantry with shelving galore, granite counters, a built in microwave and ceramic tile. The formal dining room has crown and chair moldings, french doors to the rear screened porch and the living room has crown molding, built in cabinets and french doors. There is a laundry room with a utility sink to make clean up an easy task. The mud room has space for seating, more storage and has organizational stacking bins ready to keep you uncluttered. There is a SECOND huge family/great room that can be easily converted back to an over-sized two car garage by removing the vinyl flooring and adding the garage bay doors. The upper level has 10 foot ceilings, large window sills for plants and pets alike to lounge in the afternoon sun. There is a master suite with a separate walk in closet, private shower that has unique architectural details and thoughtful built in storage. There are three hall closets, a second full bath with a granite double vanity and three more bedrooms on this level. The basement offers more private spaces to enjoy in the very large recreation room and adjacent workshop, utility and storage rooms. Stroll around the garden on the enchanting stone and brick paths or sit for awhile and enjoy the summer breezes in your fully screened rear porch. This neighborhood is not cookie cutter and you will enjoy passing by spacious yards and unique homes as you find your way back to your own happy place.
Location
State MD
County Prince Georges
Zoning RR
Rooms
Other Rooms Living Room, Dining Room, Primary Bedroom, Bedroom 2, Bedroom 3, Bedroom 4, Kitchen, Family Room, Basement, Foyer, Breakfast Room, Great Room, Laundry, Mud Room, Storage Room, Utility Room, Workshop, Bathroom 2, Primary Bathroom, Half Bath
Basement Full, Interior Access, Outside Entrance, Partially Finished, Poured Concrete, Rear Entrance, Shelving, Windows, Workshop
Interior
Heating Forced Air
Cooling Ceiling Fan(s), Central A/C, Whole House Fan
Flooring Slate, Hardwood, Ceramic Tile
Fireplaces Number 1
Heat Source Natural Gas
Exterior
Exterior Feature Screened, Porch(es), Patio(s)
Parking Features Garage - Side Entry, Inside Access, Oversized
Garage Spaces 6.0
Fence Partially, Wood, Other
Utilities Available Fiber Optics Available, Natural Gas Available, Electric Available, Sewer Available, Water Available
Water Access N
View Garden/Lawn, Trees/Woods
Accessibility None
Porch Screened, Porch(es), Patio(s)
Attached Garage 2
Total Parking Spaces 6
Garage Y
Building
Lot Description Backs to Trees, Corner, Front Yard, Landscaping, Partly Wooded, Premium, Private, Rear Yard, SideYard(s), Sloping, Trees/Wooded, Secluded
Story 3+
Sewer Public Sewer
Water Public
Architectural Style Colonial
Level or Stories 3+
Additional Building Above Grade, Below Grade
New Construction N
Schools
School District Prince George'S County Public Schools
Others
Senior Community No
Tax ID 17141623123
Ownership Fee Simple
SqFt Source Assessor
Acceptable Financing Cash, Conventional, FHA, VA
Listing Terms Cash, Conventional, FHA, VA
Financing Cash,Conventional,FHA,VA
Special Listing Condition Standard
Read Less
Want to know what your home might be worth? Contact us for a FREE valuation!

Our team is ready to help you sell your home for the highest possible price ASAP

Bought with Chikia S Barnes • Keller Williams Preferred Properties




