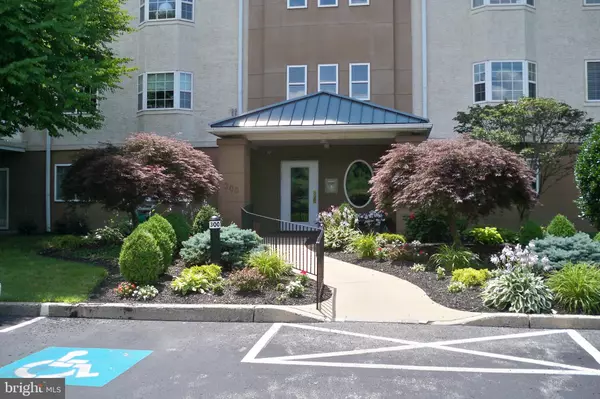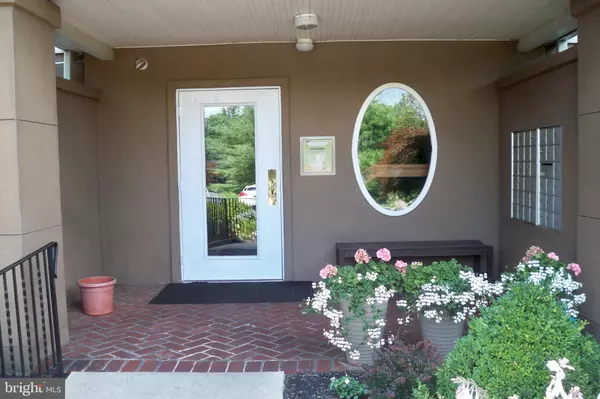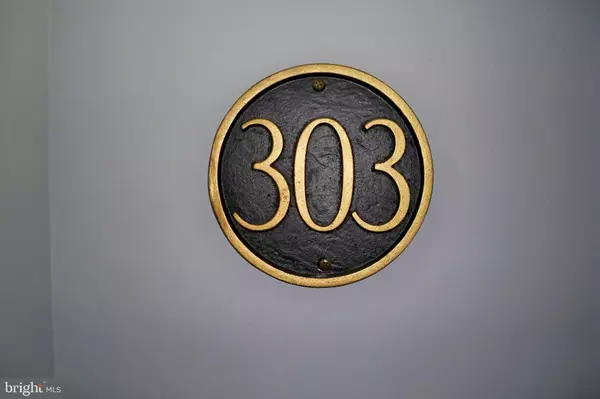$220,000
$220,000
For more information regarding the value of a property, please contact us for a free consultation.
303 PAOLI POINTE DR E #303L Paoli, PA 19301
2 Beds
2 Baths
984 SqFt
Key Details
Sold Price $220,000
Property Type Single Family Home
Listing Status Sold
Purchase Type For Sale
Square Footage 984 sqft
Price per Sqft $223
Subdivision Paoli Pointe
MLS Listing ID PACT484102
Sold Date 09/16/19
Style Other
Bedrooms 2
Full Baths 2
HOA Fees $390/mo
HOA Y/N Y
Abv Grd Liv Area 984
Originating Board BRIGHT
Year Built 1996
Annual Tax Amount $4,272
Tax Year 2019
Lot Size 984 Sqft
Acres 0.02
Lot Dimensions 0.00 x 0.00
Property Description
No Stairs, No stairs, No stairs! Great opportunity to own a Ground floor 2 bedroom 2 bath flat in Paoli Pointe. Literally steps away from the parking lot. This unit has all new flooring, Laminate at entry and throughout kitchen / dining areas. New carpet in Living room and bedrooms. All new Samsung appliances in kitchen. Newer washer and dryer. Excellent light from east facing windows. Sliders from the living room ease onto a shaded patio. Approximately 10 x 6 x 8 storage unit is located on the same floor about 5 steps away from the unit entry. Again, NO STEPS getting into unit or Storage. Less than 1 mile to R-5 Paoli Train Station, Acme grocery store, Pharmacy, Paoli Hospital and shopping. If one floor easy living is what you have been searching for, look no further. Easy access to all major routes and appx. 40 mins from Philadelphia International airport.
Location
State PA
County Chester
Area Tredyffrin Twp (10343)
Zoning OA
Direction East
Rooms
Other Rooms Living Room, Dining Room
Main Level Bedrooms 2
Interior
Heating Forced Air
Cooling Central A/C
Fireplaces Number 1
Fireplaces Type Gas/Propane
Fireplace Y
Heat Source Natural Gas
Laundry Washer In Unit, Dryer In Unit, Main Floor
Exterior
Exterior Feature Patio(s)
Amenities Available Billiard Room, Club House, Common Grounds, Community Center, Elevator, Fitness Center, Game Room, Library, Meeting Room, Party Room, Pool - Outdoor
Water Access N
Accessibility No Stairs, Level Entry - Main
Porch Patio(s)
Garage N
Building
Story 1
Sewer Public Sewer
Water Public
Architectural Style Other
Level or Stories 1
Additional Building Above Grade, Below Grade
New Construction N
Schools
School District Tredyffrin-Easttown
Others
Pets Allowed Y
HOA Fee Include All Ground Fee,Common Area Maintenance,Custodial Services Maintenance,Ext Bldg Maint,Health Club,Lawn Maintenance,Management,Parking Fee,Pool(s),Recreation Facility,Road Maintenance,Snow Removal,Trash
Senior Community Yes
Age Restriction 55
Tax ID 43-09M-0275
Ownership Condominium
Security Features Intercom,Main Entrance Lock
Acceptable Financing Cash, Conventional, FHA, VA
Listing Terms Cash, Conventional, FHA, VA
Financing Cash,Conventional,FHA,VA
Special Listing Condition Standard
Pets Allowed Cats OK, Dogs OK, Size/Weight Restriction
Read Less
Want to know what your home might be worth? Contact us for a FREE valuation!

Our team is ready to help you sell your home for the highest possible price ASAP

Bought with John F McAleer • BHHS Fox & Roach-Haverford





