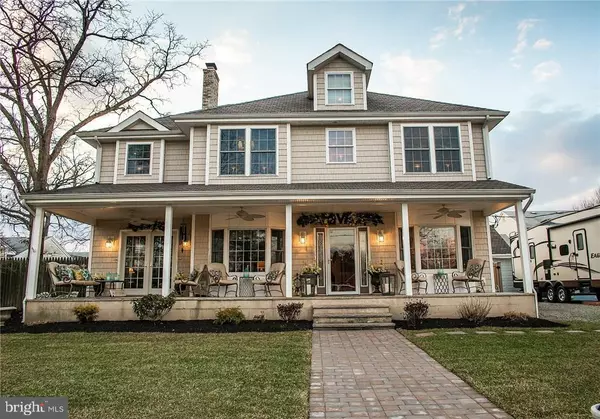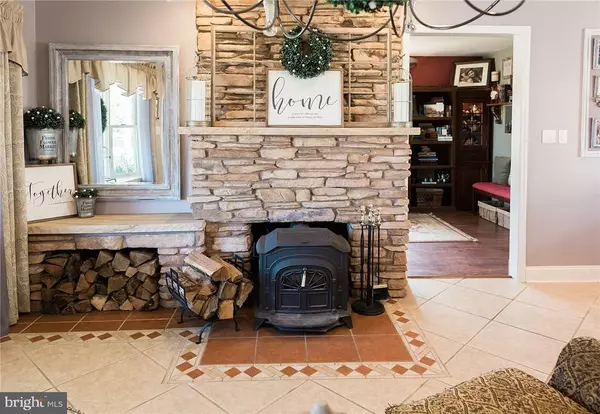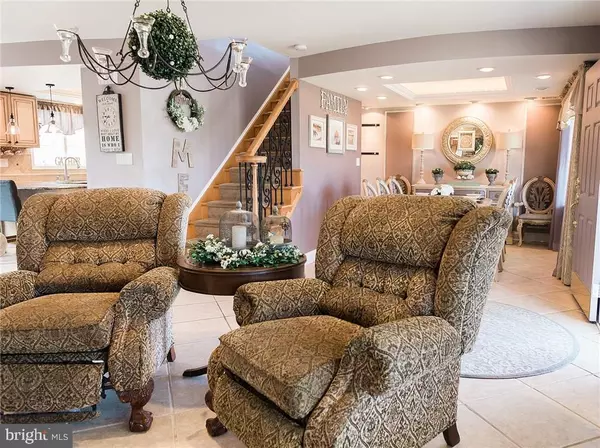$366,000
$389,900
6.1%For more information regarding the value of a property, please contact us for a free consultation.
844 BEACH AVE Beachwood, NJ 08722
4 Beds
5 Baths
3,600 SqFt
Key Details
Sold Price $366,000
Property Type Single Family Home
Sub Type Detached
Listing Status Sold
Purchase Type For Sale
Square Footage 3,600 sqft
Price per Sqft $101
Subdivision Beachwood
MLS Listing ID NJOC138776
Sold Date 08/16/19
Style Other
Bedrooms 4
Full Baths 4
Half Baths 1
HOA Y/N N
Abv Grd Liv Area 3,600
Originating Board JSMLS
Year Built 1930
Annual Tax Amount $6,244
Tax Year 2018
Lot Dimensions 80x100
Property Description
Magnificent home! Custom remodeled Home from top to bottom. features 4 + Bedrooms- 4.5 Bathrooms including a detached Mother/daughter with its own kitchen, bath and bedroom. Large Southern style front porch. An open floor plan with plenty of natural lite. Cozy wood burning stove/fireplace. The Kitchen features custom cabinetry, granite counter tops, full Stainless Steel appliance package which includes a 40'' double oven-(5) burner gas range! Efficient radiant floor heat throughout the entire home with 18 inch ceramic tile floors! Finished walk-out basement with bonus room is a perfect hangout for kids or a theater room. The Master Suite offers 12' vaulted ceilings, sitting area & a walk-in closet. A Spa inspired Master Bath with Walk-in shower, (2) person air bath & double vanity. Custom work includes built-ins,shadow boxes, trey ceilings. Also, 3 zone AC, 5 zone heat 200 amp serviceA must see home to appreciate! Please check out pictures,Not a typical cookie cutter colonial .all custom work done by master-craftsman. 4 + bedrooms includes bonus room in basement and one in beautiful detached mother in-law suite. Also, total baths include full bath in in-law suite
Location
State NJ
County Ocean
Area Beachwood Boro (21505)
Zoning RESIDENTIA
Rooms
Basement Interior Access, Outside Entrance, Fully Finished, Heated, Walkout Level, Other
Interior
Interior Features Attic, Breakfast Area, Ceiling Fan(s), Floor Plan - Open, Recessed Lighting, Other, Primary Bath(s), Soaking Tub, Stall Shower, Tub Shower, Walk-in Closet(s)
Hot Water Natural Gas, Tankless
Heating Radiant
Cooling Central A/C
Flooring Ceramic Tile
Fireplaces Number 1
Fireplaces Type Non-Functioning, Stone, Wood
Equipment Cooktop, Dishwasher, Oven - Double, Dryer, Oven/Range - Electric, Oven/Range - Gas, Washer, Water Heater - Tankless
Furnishings Partially
Fireplace Y
Appliance Cooktop, Dishwasher, Oven - Double, Dryer, Oven/Range - Electric, Oven/Range - Gas, Washer, Water Heater - Tankless
Heat Source Natural Gas
Exterior
Exterior Feature Deck(s)
Water Access N
Roof Type Shingle
Accessibility None
Porch Deck(s)
Garage N
Building
Lot Description Level, Trees/Wooded
Story 2
Sewer Public Sewer
Water Public
Architectural Style Other
Level or Stories 2
Additional Building Above Grade
New Construction N
Schools
School District Toms River Regional
Others
Senior Community No
Tax ID 05-00003-13-00013
Ownership Fee Simple
Acceptable Financing Conventional, FHA
Listing Terms Conventional, FHA
Financing Conventional,FHA
Special Listing Condition Standard
Read Less
Want to know what your home might be worth? Contact us for a FREE valuation!

Our team is ready to help you sell your home for the highest possible price ASAP

Bought with Non Subscribing Member • Non Subscribing Office





