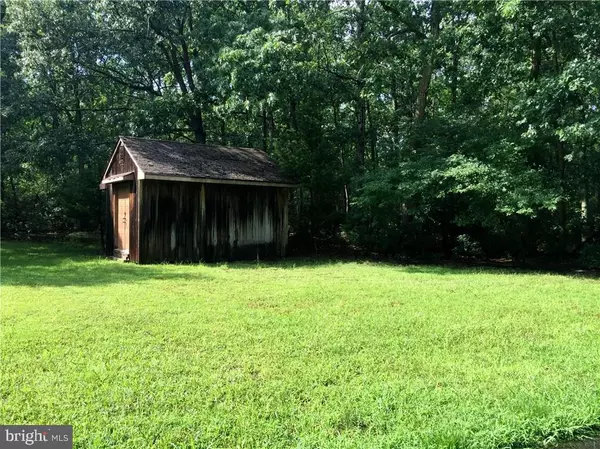$245,000
$275,000
10.9%For more information regarding the value of a property, please contact us for a free consultation.
218 STAGE RD Tuckerton, NJ 08087
3 Beds
3 Baths
2,524 SqFt
Key Details
Sold Price $245,000
Property Type Single Family Home
Sub Type Detached
Listing Status Sold
Purchase Type For Sale
Square Footage 2,524 sqft
Price per Sqft $97
Subdivision Nugentown
MLS Listing ID NJOC179460
Sold Date 12/13/16
Style Contemporary
Bedrooms 3
Full Baths 3
HOA Y/N N
Abv Grd Liv Area 2,524
Originating Board JSMLS
Year Built 1984
Annual Tax Amount $7,412
Tax Year 2015
Lot Size 1.740 Acres
Acres 1.74
Lot Dimensions 157x518x181x467
Property Description
GREAT NEW PRICE! Private Retreat--Take the long winding drive to this home--Mother/Daughter possibilities-- This lovelyl home has 3 bedrooms, 3 full baths and large rooms and a full basement, and 2 car garage all on 1.75 acres. A huge circular drive brings you to the home set high and surrounded by trees. You will feel like you escaped to your own hideaway. But if you want people to come to you-- this home is also a great place to entertain, with a huge family room, a large kitchen with an eat-in area and French doors to a huge deck. The large basement is a walk out to the patio and yard that await your friends and family. The master bedroom is also very large and has a dressing area and en-suite bath. 2 more bedrooms upstairs and a living room and a full attic. The basement is a full walkout with direct access to storage and 2 garages. This is a great home for a large, extended family
Location
State NJ
County Ocean
Area Little Egg Harbor Twp (21517)
Zoning R1A
Rooms
Basement Interior Access, Outside Entrance, Full, Fully Finished, Heated, Walkout Level
Interior
Interior Features Attic, Entry Level Bedroom, Breakfast Area, Kitchen - Island, Pantry, Recessed Lighting, Primary Bath(s)
Hot Water Natural Gas
Heating Baseboard - Hot Water, Forced Air, Zoned
Cooling Central A/C, Zoned
Flooring Ceramic Tile, Vinyl, Fully Carpeted
Equipment Cooktop, Dishwasher, Disposal, Refrigerator
Furnishings No
Fireplace N
Appliance Cooktop, Dishwasher, Disposal, Refrigerator
Heat Source Natural Gas
Exterior
Exterior Feature Deck(s)
Parking Features Garage Door Opener, Oversized
Garage Spaces 2.0
Water Access N
Roof Type Shingle
Accessibility None
Porch Deck(s)
Attached Garage 2
Total Parking Spaces 2
Garage Y
Building
Lot Description Cul-de-sac, Irregular, Trees/Wooded
Story 2
Sewer Community Septic Tank, Private Septic Tank
Water Well
Architectural Style Contemporary
Level or Stories 2
Additional Building Above Grade
New Construction N
Schools
Middle Schools Pinelands Regional Jr
High Schools Pinelands Regional H.S.
School District Pinelands Regional Schools
Others
Senior Community No
Tax ID 17-00264-0000-00019
Ownership Fee Simple
SqFt Source Estimated
Security Features Security System
Acceptable Financing Conventional, FHA, USDA
Listing Terms Conventional, FHA, USDA
Financing Conventional,FHA,USDA
Special Listing Condition Standard
Read Less
Want to know what your home might be worth? Contact us for a FREE valuation!

Our team is ready to help you sell your home for the highest possible price ASAP

Bought with Joann Schon • Garabedian Realty Group, LLC




