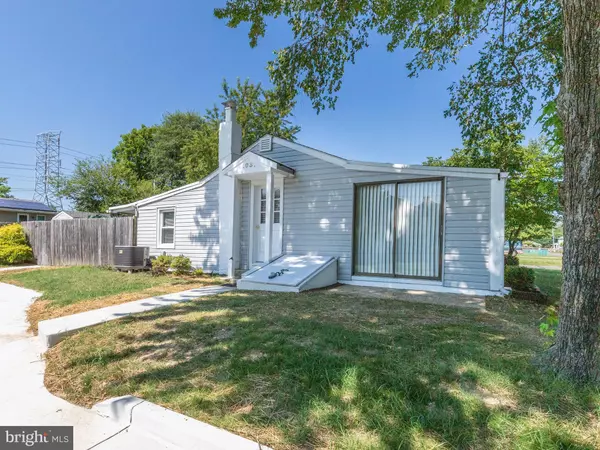$209,000
$209,000
For more information regarding the value of a property, please contact us for a free consultation.
1031 SHORELAND DR Glen Burnie, MD 21060
3 Beds
1 Bath
945 SqFt
Key Details
Sold Price $209,000
Property Type Single Family Home
Sub Type Detached
Listing Status Sold
Purchase Type For Sale
Square Footage 945 sqft
Price per Sqft $221
Subdivision Shoreland
MLS Listing ID MDAA100111
Sold Date 09/13/19
Style Ranch/Rambler
Bedrooms 3
Full Baths 1
HOA Y/N N
Abv Grd Liv Area 945
Originating Board BRIGHT
Year Built 1925
Annual Tax Amount $1,927
Tax Year 2018
Lot Size 10,803 Sqft
Acres 0.25
Property Description
A true example of pride in ownership. Drive up to find a deep-set lot as you are welcomed by a large private concrete driveway. Your walkway will take you to the main entrance which opens to a tastefully revamped living room boasting beautiful exposed beam ceilings and HARWOOD floors throughout. From there you will find a large eat-in kitchen with plenty of room for dining. There is no shortage of counter space, sunshine or cabinetry in the kitchen. Passing back through the living area you will find three well situated main level bedrooms with plenty of closet space. Stepping out to the rear entrance onto a LARGE PATIO offering shade, room for seating and BBQ. The large FULLY FENCED rear yard is a perfect space for a private hideaway, entertaining guests, letting the dogs run or just spending some quality time together. A large shed offers plenty of EXTRA STROAGE and is also ideal for your mower, tools, and extra storage. This home is just a few minutes walk from Marley Creek. Conveniently located near waterfront entertainment Rams head dockside, and The Beach Bar on Furnace Creek.
Location
State MD
County Anne Arundel
Zoning 011 RESIDENTIAL
Rooms
Other Rooms Living Room, Kitchen
Basement Side Entrance
Main Level Bedrooms 3
Interior
Interior Features Breakfast Area, Combination Kitchen/Dining, Dining Area, Entry Level Bedroom, Exposed Beams, Flat, Floor Plan - Open, Kitchen - Gourmet, Kitchen - Table Space, Wood Floors
Hot Water Electric
Heating Forced Air
Cooling Central A/C
Flooring Hardwood, Vinyl
Equipment Dishwasher, Dryer, Oven/Range - Electric, Range Hood, Refrigerator, Washer, Water Heater
Furnishings No
Fireplace N
Appliance Dishwasher, Dryer, Oven/Range - Electric, Range Hood, Refrigerator, Washer, Water Heater
Heat Source Electric
Laundry Main Floor
Exterior
Exterior Feature Patio(s)
Garage Spaces 4.0
Fence Fully, Rear, Wood, Privacy
Utilities Available Cable TV Available, Above Ground
Water Access N
View Street
Roof Type Shingle,Asphalt
Street Surface Black Top
Accessibility Other
Porch Patio(s)
Total Parking Spaces 4
Garage N
Building
Story 1
Foundation Permanent, Crawl Space
Sewer Public Sewer
Water Public
Architectural Style Ranch/Rambler
Level or Stories 1
Additional Building Above Grade, Below Grade
Structure Type Plaster Walls
New Construction N
Schools
Elementary Schools Point Pleasant
Middle Schools Marley
High Schools Glen Burnie
School District Anne Arundel County Public Schools
Others
Senior Community No
Tax ID 020574890034674
Ownership Fee Simple
SqFt Source Estimated
Security Features Smoke Detector
Acceptable Financing FHA, Cash, Conventional
Listing Terms FHA, Cash, Conventional
Financing FHA,Cash,Conventional
Special Listing Condition Standard
Read Less
Want to know what your home might be worth? Contact us for a FREE valuation!

Our team is ready to help you sell your home for the highest possible price ASAP

Bought with Melissa L Murray • Coldwell Banker Realty





