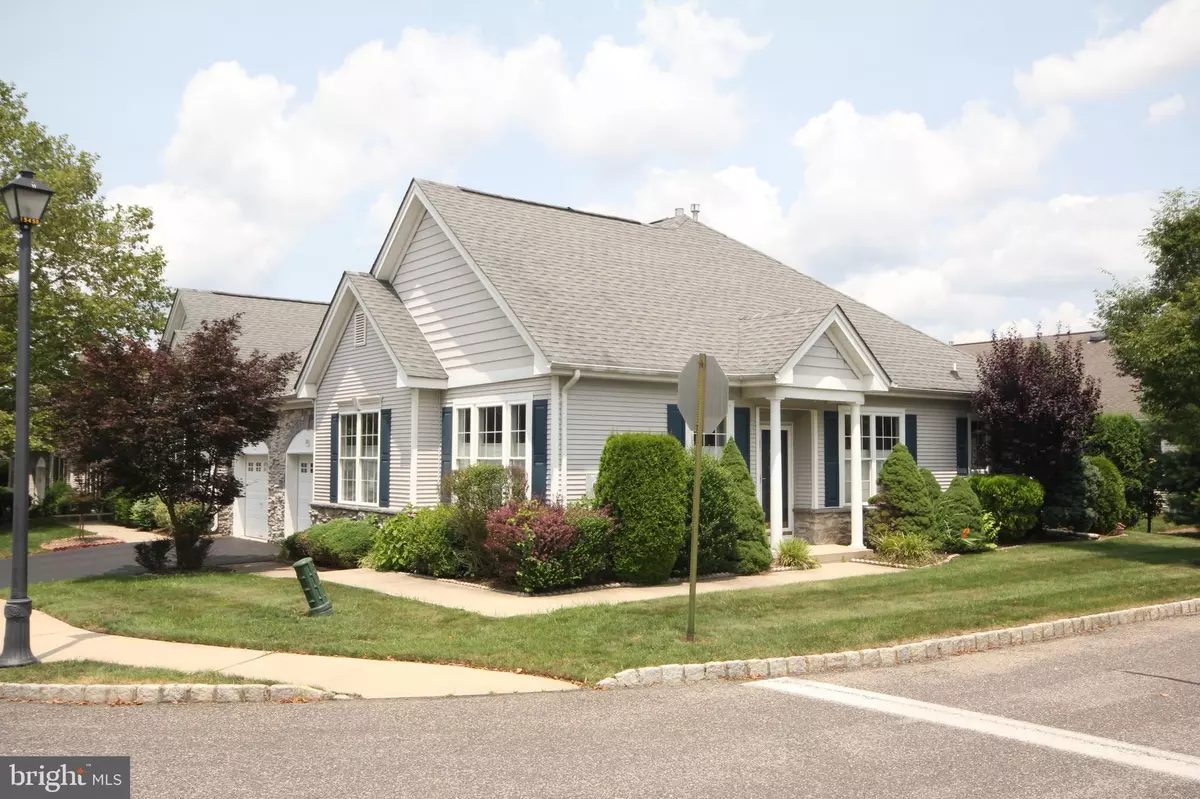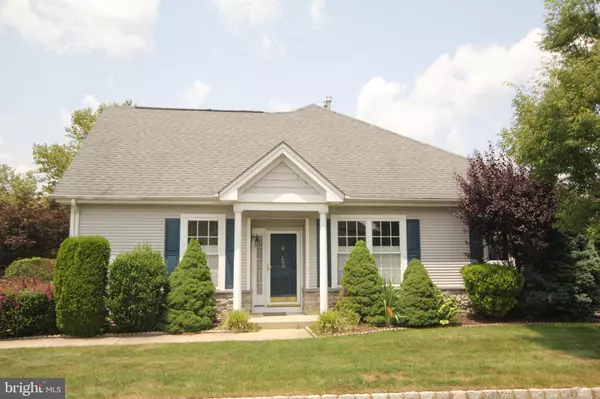$319,900
$319,900
For more information regarding the value of a property, please contact us for a free consultation.
200 MEADOWLARK DR Hamilton, NJ 08690
2 Beds
2 Baths
1,418 SqFt
Key Details
Sold Price $319,900
Property Type Single Family Home
Sub Type Twin/Semi-Detached
Listing Status Sold
Purchase Type For Sale
Square Footage 1,418 sqft
Price per Sqft $225
Subdivision Evergreen
MLS Listing ID NJME282262
Sold Date 09/12/19
Style Ranch/Rambler
Bedrooms 2
Full Baths 2
HOA Fees $190/mo
HOA Y/N Y
Abv Grd Liv Area 1,418
Originating Board BRIGHT
Year Built 1999
Annual Tax Amount $5,882
Tax Year 2018
Lot Size 5,848 Sqft
Acres 0.13
Lot Dimensions 68.00 x 86.00
Property Description
Unique opportunity to live in Evergreen, one of Hamilton's most sought after 55+ communities. Quiet and private situated on a corner lot, with plenty of parking deep in the neighborhood away from major roads, yet a short distance to the clubhouse pool and gym. This Juniper model offers an open floor plan and is perfect for entertaining and/or overnight guests. Artisan trim and molding are tastefully placed throughout this meticulously maintained home adding to its stately feel. The spacious master suite has a tray ceiling, walk-in closet and full bath with walk-in shower. The guest bedroom is adjacent to a second full bath. Additional highlights include recessed lighting, new paint, oversized one car garage with pull down access to storage, a large private deck and multiple storage/closets spaces. This community offers many amenities including an enclosed pool for year-round enjoyment, exercise room, tennis, bocce, pool table, putting green and greenhouse. Conveniently located across from Robert Wood Johnson Hospital and very close to Shoprite, public transportation and major roads 295/195/130/33.
Location
State NJ
County Mercer
Area Hamilton Twp (21103)
Zoning RES.
Rooms
Other Rooms Living Room, Dining Room, Primary Bedroom, Bedroom 2, Kitchen, Laundry
Main Level Bedrooms 2
Interior
Interior Features Butlers Pantry, Ceiling Fan(s), Chair Railings, Crown Moldings, Entry Level Bedroom, Primary Bath(s), Recessed Lighting, Stall Shower, Tub Shower, Walk-in Closet(s), Wood Floors
Hot Water Natural Gas
Cooling Central A/C, Ceiling Fan(s)
Flooring Hardwood, Ceramic Tile
Equipment Built-In Microwave, Dishwasher, Dryer, Refrigerator, Stove, Washer
Appliance Built-In Microwave, Dishwasher, Dryer, Refrigerator, Stove, Washer
Heat Source Natural Gas
Laundry Main Floor
Exterior
Exterior Feature Deck(s)
Parking Features Additional Storage Area, Garage - Front Entry, Garage Door Opener, Inside Access
Garage Spaces 3.0
Amenities Available Billiard Room, Club House, Exercise Room, Game Room, Putting Green, Pool - Indoor, Pool - Outdoor
Water Access N
Roof Type Pitched,Shingle
Accessibility None
Porch Deck(s)
Attached Garage 1
Total Parking Spaces 3
Garage Y
Building
Story 1
Sewer Public Sewer
Water Public
Architectural Style Ranch/Rambler
Level or Stories 1
Additional Building Above Grade, Below Grade
Structure Type 9'+ Ceilings
New Construction N
Schools
School District Hamilton Township
Others
Pets Allowed Y
HOA Fee Include Common Area Maintenance,Lawn Maintenance,Pool(s),Snow Removal
Senior Community Yes
Age Restriction 55
Tax ID 03-02167 01-00202
Ownership Fee Simple
SqFt Source Assessor
Acceptable Financing Cash, Conventional, FHA
Listing Terms Cash, Conventional, FHA
Financing Cash,Conventional,FHA
Special Listing Condition Standard
Pets Allowed Number Limit
Read Less
Want to know what your home might be worth? Contact us for a FREE valuation!

Our team is ready to help you sell your home for the highest possible price ASAP

Bought with Reynold L DeMarco Jr. • Keller Williams Real Estate - Princeton





