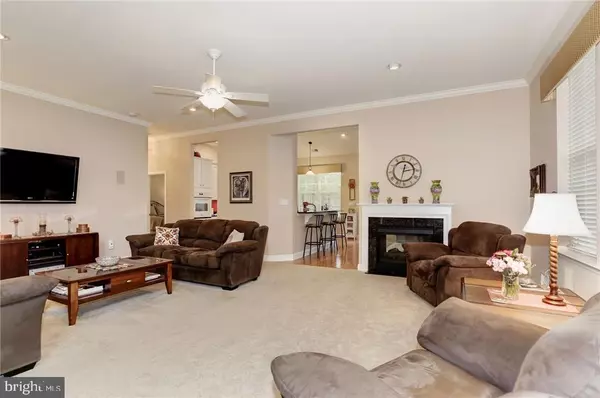$345,000
$350,000
1.4%For more information regarding the value of a property, please contact us for a free consultation.
11 GOLF VIEW DR Tuckerton, NJ 08087
4 Beds
3 Baths
3,255 SqFt
Key Details
Sold Price $345,000
Property Type Single Family Home
Sub Type Detached
Listing Status Sold
Purchase Type For Sale
Square Footage 3,255 sqft
Price per Sqft $105
Subdivision Four Seasons At Sea Oaks
MLS Listing ID NJOC167286
Sold Date 09/06/17
Style Other
Bedrooms 4
Full Baths 3
HOA Fees $175/mo
HOA Y/N Y
Abv Grd Liv Area 3,255
Originating Board JSMLS
Year Built 2005
Annual Tax Amount $8,200
Tax Year 2016
Lot Dimensions 60x130
Property Description
Welcome to this move in ready Captiva Loft model located on the 9th Tee at the over 55+ Sea Oaks golf community, with close proximity to LBI and Atlantic City. This spacious 4 Bd/3 Ba home features a 2 story foyer entrance leading into the living room with 2 sided fireplace, dining room, and gourmet kitchen featuring granite countertops, large wood cabinets, double wall ovens and gas cooktop. First level has master suite with 2 walk in closets, jetted tub, his and her vanities ,and a roomy tiled shower. Main floor guest room, full bath and office/den complete the first floor. The upstairs loft includes 2 additional bedrooms and full bath. The outside double patio provides plenty of room for easy entertaining while sitting outside under the awning overlooking the golf course.The extended 2 car garage allows xtra space for hobbies or storage.
Location
State NJ
County Ocean
Area Little Egg Harbor Twp (21517)
Zoning PRD
Interior
Interior Features Attic, Entry Level Bedroom, Window Treatments, WhirlPool/HotTub, Pantry, Recessed Lighting, Primary Bath(s), Soaking Tub, Stall Shower, Walk-in Closet(s)
Heating Forced Air
Cooling Central A/C
Flooring Tile/Brick, Vinyl, Fully Carpeted, Wood
Fireplaces Number 1
Fireplaces Type Double Sided, Gas/Propane, Metal
Equipment Dishwasher, Disposal, Dryer, Oven/Range - Gas, Built-In Microwave, Refrigerator, Oven - Self Cleaning, Oven - Wall, Washer
Furnishings No
Fireplace Y
Appliance Dishwasher, Disposal, Dryer, Oven/Range - Gas, Built-In Microwave, Refrigerator, Oven - Self Cleaning, Oven - Wall, Washer
Exterior
Exterior Feature Patio(s)
Garage Spaces 2.0
Community Features Application Fee Required
Amenities Available Other, Community Center, Common Grounds, Exercise Room, Golf Course, Tennis Courts, Retirement Community
Water Access N
View Golf Course, Trees/Woods
Roof Type Shingle
Accessibility None
Porch Patio(s)
Attached Garage 2
Total Parking Spaces 2
Garage Y
Building
Lot Description Trees/Wooded
Story 2
Foundation Slab
Sewer Public Sewer
Water Public
Architectural Style Other
Level or Stories 2
Additional Building Above Grade
Structure Type 2 Story Ceilings
New Construction N
Schools
School District Pinelands Regional Schools
Others
HOA Fee Include Pool(s),Management,Common Area Maintenance,Ext Bldg Maint,Lawn Maintenance,Snow Removal
Senior Community Yes
Tax ID 17-00191-03-00005
Ownership Fee Simple
Special Listing Condition Standard
Read Less
Want to know what your home might be worth? Contact us for a FREE valuation!

Our team is ready to help you sell your home for the highest possible price ASAP

Bought with Jeanmarie J. McSpedon • RE/MAX at Barnegat Bay - Manahawkin





