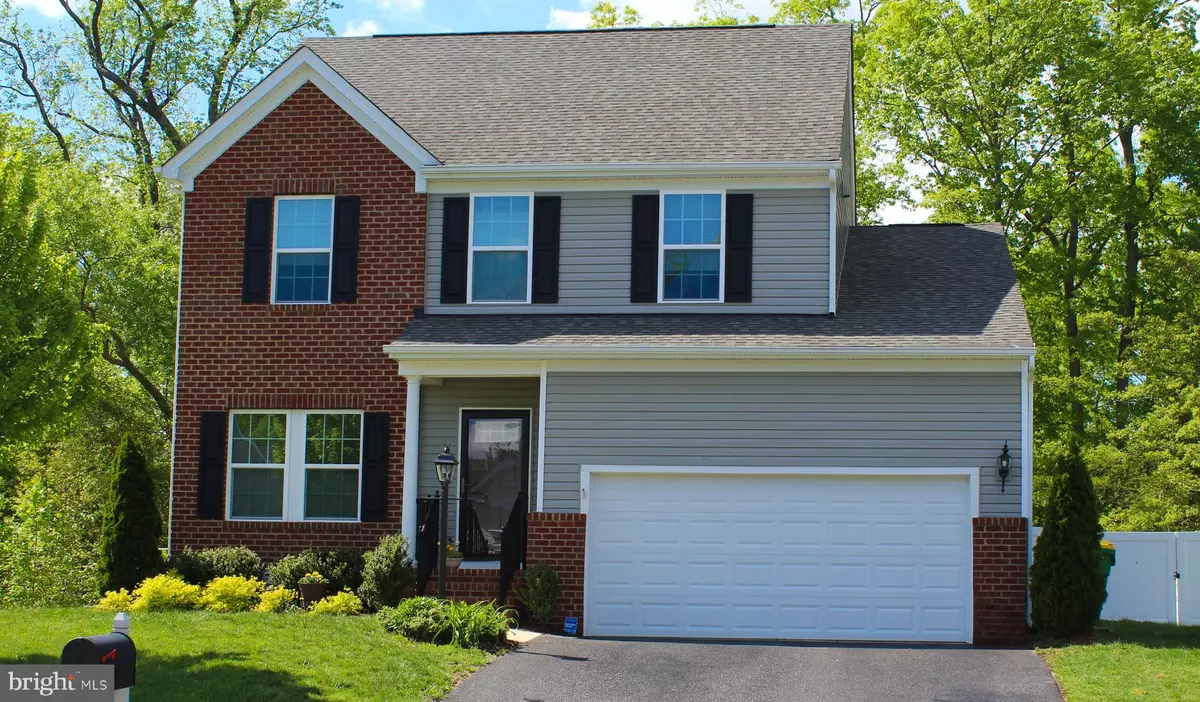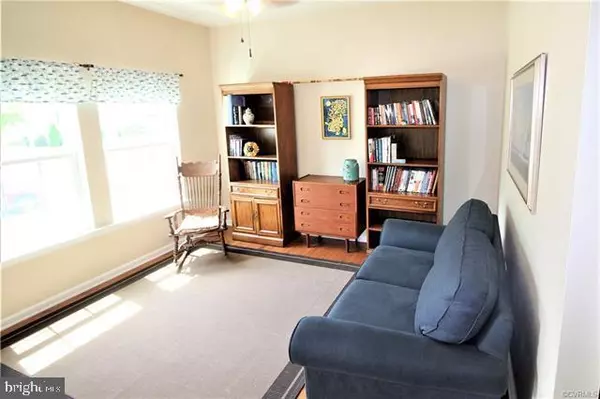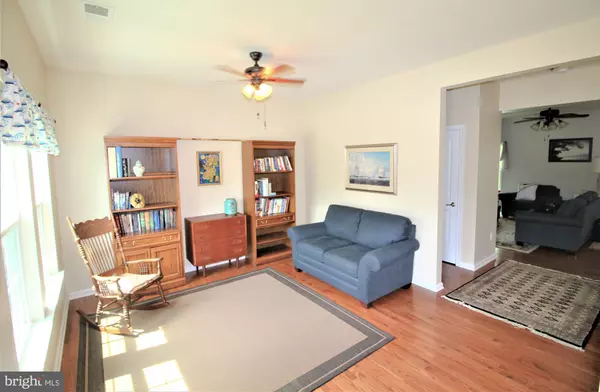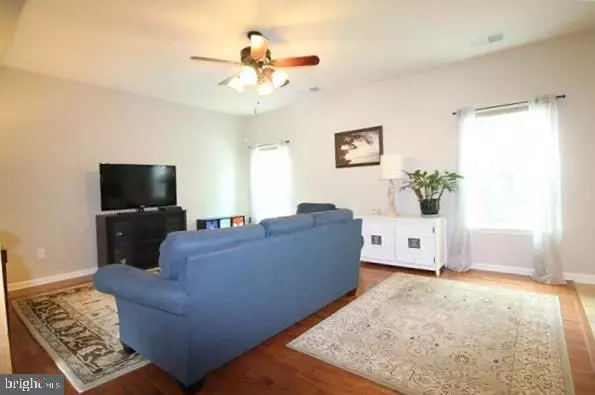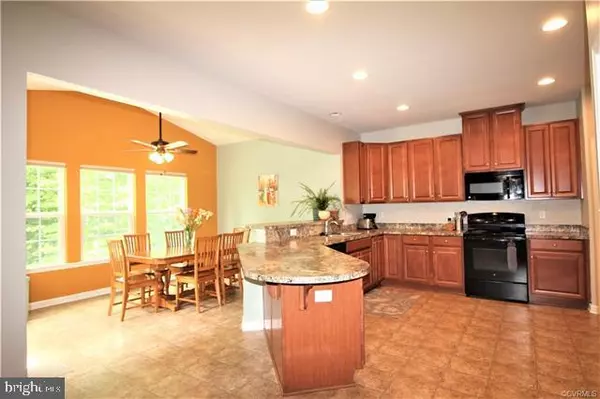$248,000
$248,000
For more information regarding the value of a property, please contact us for a free consultation.
4116 CAMERON RD Hopewell, VA 23860
3 Beds
3 Baths
2,136 SqFt
Key Details
Sold Price $248,000
Property Type Single Family Home
Sub Type Detached
Listing Status Sold
Purchase Type For Sale
Square Footage 2,136 sqft
Price per Sqft $116
MLS Listing ID VAHO100014
Sold Date 09/12/19
Style Colonial
Bedrooms 3
Full Baths 2
Half Baths 1
HOA Fees $25/qua
HOA Y/N Y
Abv Grd Liv Area 2,136
Originating Board BRIGHT
Year Built 2014
Annual Tax Amount $2,460
Tax Year 2018
Lot Size 0.276 Acres
Acres 0.28
Property Description
Welcome Home! This stunning charmer sits on a 0.27 acre lot in a great neighborhood and is sure to go fast. The open floor plan includes a large family room, a large kitchen with breakfast bar, a morning room plus a cozy living room. The combination mudroom/laundry room make it an easy transition to the two-car garage with built-in work bench. Upstairs, you ll discover an oversized master suite, two large bedrooms plus a versatile loft (Study, playroom or convert to a 4th bedroom). Relax in the calm beauty on your custom deck surrounded by your private fenced-in backyard. This move-in ready charmer is close to shopping and major commuting routes and located less than 15 minutes from FORT LEE. Walk to the nearby parks and the Appomattox River. It s hard to list all the indoor and outdoor features of this stunning home. Schedule a tour today! VACANT AND MOVE-IN READY
Location
State VA
County Hopewell City
Zoning R1
Rooms
Other Rooms Living Room, Primary Bedroom, Bedroom 2, Bedroom 3, Kitchen, Family Room, Breakfast Room, Loft, Bathroom 1, Bathroom 2, Half Bath
Interior
Interior Features Breakfast Area, Carpet, Ceiling Fan(s), Combination Kitchen/Dining, Floor Plan - Open, Pantry, Recessed Lighting, Walk-in Closet(s), Wood Floors
Hot Water Electric
Heating Central
Cooling Central A/C
Flooring Carpet, Hardwood, Vinyl
Equipment Built-In Microwave, Dishwasher, Disposal, Exhaust Fan, Icemaker, Oven - Self Cleaning, Oven/Range - Electric, Refrigerator, Water Heater
Furnishings No
Fireplace N
Appliance Built-In Microwave, Dishwasher, Disposal, Exhaust Fan, Icemaker, Oven - Self Cleaning, Oven/Range - Electric, Refrigerator, Water Heater
Heat Source Electric
Laundry Main Floor
Exterior
Exterior Feature Deck(s)
Parking Features Garage - Front Entry, Garage Door Opener
Garage Spaces 4.0
Utilities Available Cable TV, Phone
Water Access N
Roof Type Composite
Street Surface Black Top
Accessibility 36\"+ wide Halls
Porch Deck(s)
Road Frontage City/County
Attached Garage 2
Total Parking Spaces 4
Garage Y
Building
Lot Description Backs to Trees
Story 2
Foundation Crawl Space
Sewer Public Sewer
Water Public
Architectural Style Colonial
Level or Stories 2
Additional Building Above Grade, Below Grade
Structure Type Dry Wall
New Construction N
Schools
High Schools Hopewell
School District Hopewell City Public Schools
Others
HOA Fee Include Common Area Maintenance
Senior Community No
Tax ID 2280245
Ownership Fee Simple
SqFt Source Assessor
Security Features Electric Alarm
Horse Property N
Special Listing Condition Standard
Read Less
Want to know what your home might be worth? Contact us for a FREE valuation!

Our team is ready to help you sell your home for the highest possible price ASAP

Bought with Non Member • Non Subscribing Office
