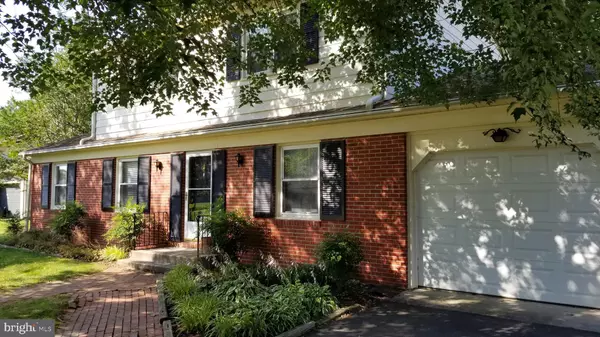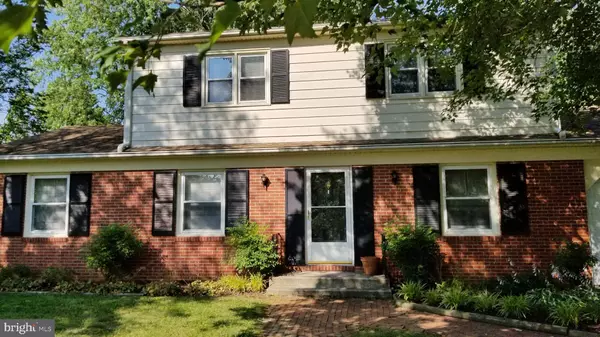$230,000
$245,000
6.1%For more information regarding the value of a property, please contact us for a free consultation.
209 WALDO DR Chestertown, MD 21620
4 Beds
2 Baths
1,728 SqFt
Key Details
Sold Price $230,000
Property Type Single Family Home
Sub Type Detached
Listing Status Sold
Purchase Type For Sale
Square Footage 1,728 sqft
Price per Sqft $133
Subdivision Byford Heights
MLS Listing ID MDKE115508
Sold Date 09/12/19
Style Cottage
Bedrooms 4
Full Baths 2
HOA Y/N N
Abv Grd Liv Area 1,728
Originating Board BRIGHT
Year Built 1965
Annual Tax Amount $2,749
Tax Year 2018
Lot Size 0.344 Acres
Acres 0.34
Lot Dimensions 0.00 x 0.00
Property Description
Lovely cottage in Byford Heights, convenient location that's just minutes from the local hospital, shopping and schools. This mid-century home is move-in ready and you can take your time updating as you like...or keep it in it's current mid-century style. With 4 bedrooms and 2 full baths, there is plenty of room for a growing family. Hardwood floors throughout. Attached garage with a nice driveway provides ample parking. Large fenced in back yard with storage shed. Come see this lovely home today!
Location
State MD
County Kent
Zoning R-2
Rooms
Other Rooms Living Room, Dining Room, Kitchen, Family Room
Interior
Interior Features Wood Floors
Hot Water Electric
Heating Baseboard - Electric
Cooling Central A/C, Ceiling Fan(s)
Fireplaces Number 1
Fireplaces Type Electric
Equipment Water Heater, Microwave, Oven/Range - Electric, Refrigerator, Washer, Dryer
Furnishings No
Fireplace Y
Appliance Water Heater, Microwave, Oven/Range - Electric, Refrigerator, Washer, Dryer
Heat Source Electric
Laundry Washer In Unit, Dryer In Unit
Exterior
Exterior Feature Patio(s), Porch(es)
Parking Features Garage - Front Entry
Garage Spaces 3.0
Fence Chain Link
Water Access N
Accessibility None
Porch Patio(s), Porch(es)
Attached Garage 1
Total Parking Spaces 3
Garage Y
Building
Lot Description Front Yard, Rear Yard
Story 2
Sewer Public Sewer
Water Public
Architectural Style Cottage
Level or Stories 2
Additional Building Above Grade, Below Grade
New Construction N
Schools
Elementary Schools H. H. Garnett
Middle Schools Kent County
High Schools Kent County
School District Kent County Public Schools
Others
Pets Allowed Y
Senior Community No
Tax ID 04-004817
Ownership Fee Simple
SqFt Source Assessor
Horse Property N
Special Listing Condition Standard
Pets Allowed No Pet Restrictions
Read Less
Want to know what your home might be worth? Contact us for a FREE valuation!

Our team is ready to help you sell your home for the highest possible price ASAP

Bought with Thomas R McGinnis • Riverview Realty, LLC.




