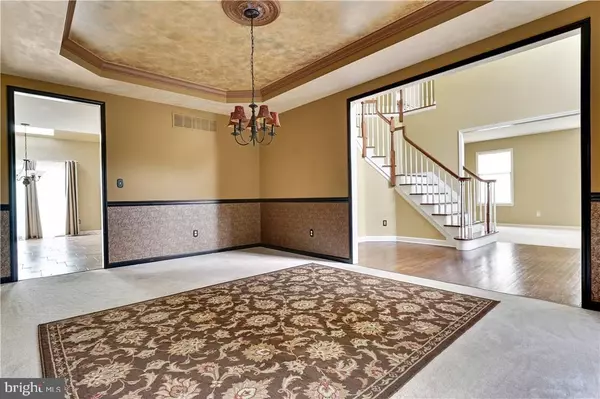$280,000
$289,000
3.1%For more information regarding the value of a property, please contact us for a free consultation.
27 VACARI WAY Tuckerton, NJ 08087
5 Beds
4 Baths
3,241 SqFt
Key Details
Sold Price $280,000
Property Type Single Family Home
Sub Type Detached
Listing Status Sold
Purchase Type For Sale
Square Footage 3,241 sqft
Price per Sqft $86
Subdivision Winding Run
MLS Listing ID NJOC181760
Sold Date 03/29/17
Style Colonial
Bedrooms 5
Full Baths 3
Half Baths 1
HOA Y/N N
Abv Grd Liv Area 3,241
Originating Board JSMLS
Year Built 2005
Annual Tax Amount $8,010
Tax Year 2015
Lot Size 0.280 Acres
Acres 0.28
Lot Dimensions 94x129irr
Property Description
This stunning 5 bedroom, 3.5 bath, 3,241 sq.ft. home is elegance from the entry! Soaring 2-story foyer, cascading staircase & a "picture perfect" Juliet balcony overlooking the sunken 2 story family rm w/gas fireplace, flanked by two story windows. Gleaming hardwood floors lead way to a formal living room or den then onto the left for a beautiful formal dining room with a large tray ceiling and chair rail molding to continue that grand appearance for the large gatherings at dinner parties. Off the dining room, you enter the kitchen which offers upgraded 42"cabinets adorned by granite countertop, an island and nice size breakfast room looking onto a deck with paver patio and tree filled back yard. The 2nd floor has 4 bedrooms including large master suite, plus a 1st floor Junior Master Suite, perfect as an in-law/nanny suite! This home has it all including an extra lg. garage with staircase leading to basement for additional access. BANK APPROVED SHORT SALE! Quick Closing!
Location
State NJ
County Ocean
Area Little Egg Harbor Twp (21517)
Zoning R150
Rooms
Basement Interior Access, Full
Interior
Interior Features Attic, Entry Level Bedroom, Window Treatments, Breakfast Area, Kitchen - Island, Floor Plan - Open, Recessed Lighting, Primary Bath(s), Soaking Tub, Stall Shower
Heating Forced Air
Cooling Central A/C
Flooring Ceramic Tile, Laminated, Fully Carpeted, Wood
Fireplaces Number 1
Fireplaces Type Gas/Propane
Equipment Dishwasher, Oven/Range - Gas, Built-In Microwave, Refrigerator, Stove
Furnishings No
Fireplace Y
Window Features Skylights
Appliance Dishwasher, Oven/Range - Gas, Built-In Microwave, Refrigerator, Stove
Heat Source Natural Gas
Exterior
Exterior Feature Deck(s)
Garage Spaces 2.0
Water Access N
Roof Type Shingle
Accessibility None
Porch Deck(s)
Total Parking Spaces 2
Garage Y
Building
Building Description 2 Story Ceilings, Security System
Story 2
Sewer Public Sewer
Water Public
Architectural Style Colonial
Level or Stories 2
Additional Building Above Grade
Structure Type 2 Story Ceilings
New Construction N
Schools
School District Pinelands Regional Schools
Others
Senior Community No
Tax ID 17-00282-02-00024
Ownership Fee Simple
SqFt Source Estimated
Security Features Security System
Special Listing Condition Standard
Read Less
Want to know what your home might be worth? Contact us for a FREE valuation!

Our team is ready to help you sell your home for the highest possible price ASAP

Bought with William R Wagner • Wagner Real Estate Group





