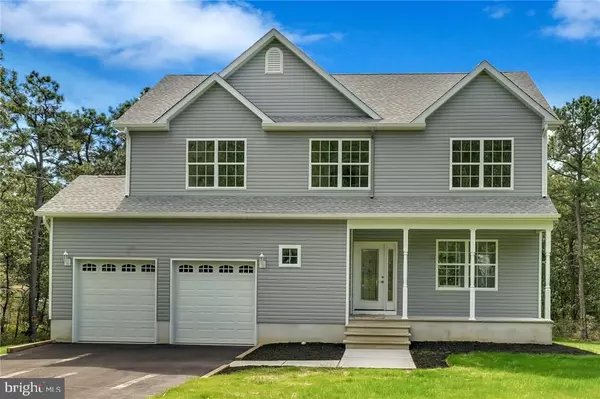$359,300
$349,000
3.0%For more information regarding the value of a property, please contact us for a free consultation.
575 HANCOCK AVE Bayville, NJ 08721
4 Beds
4 Baths
2,150 SqFt
Key Details
Sold Price $359,300
Property Type Single Family Home
Sub Type Detached
Listing Status Sold
Purchase Type For Sale
Square Footage 2,150 sqft
Price per Sqft $167
Subdivision Bayville - Pinewald
MLS Listing ID NJOC175038
Sold Date 10/27/17
Style Colonial
Bedrooms 4
Full Baths 3
Half Baths 1
HOA Y/N N
Abv Grd Liv Area 2,150
Originating Board JSMLS
Year Built 2016
Annual Tax Amount $485
Tax Year 2015
Lot Dimensions 150x188
Property Description
New Beginnings start in this custom built home! Featuring an over sized lot 150x188 & private location! Open floor plan that features a generous floor plan. 9ft ceilings on the 1st floor, gas fireplace in the great room. Custom kitchen with granite counters, tiled back splash, and SS appliances. Wood staircase to the 2nd floor.. 4 large bedrooms w/ vaulted ceilings. Master Suite includes lg closed & full bath. All bathrooms include tile & custom features. Zoned heating/cooling & gas heat. Great opportunity to own a new home!
Location
State NJ
County Ocean
Area Berkeley Twp (21506)
Zoning RESIDENTIA
Rooms
Other Rooms Living Room, Dining Room, Primary Bedroom, Kitchen, Family Room, Laundry, Additional Bedroom
Basement Full
Interior
Interior Features Attic, Primary Bath(s), Stall Shower, Walk-in Closet(s)
Hot Water Natural Gas
Heating Forced Air, Zoned
Cooling Central A/C, Zoned
Flooring Vinyl, Fully Carpeted, Wood
Fireplaces Number 1
Fireplaces Type Gas/Propane
Equipment Dishwasher, Built-In Microwave, Stove
Furnishings No
Fireplace Y
Appliance Dishwasher, Built-In Microwave, Stove
Heat Source Natural Gas
Exterior
Exterior Feature Deck(s)
Garage Spaces 2.0
Water Access N
Roof Type Shingle
Accessibility None
Porch Deck(s)
Attached Garage 2
Total Parking Spaces 2
Garage Y
Building
Sewer Community Septic Tank, Private Septic Tank
Water Well
Architectural Style Colonial
Additional Building Above Grade
New Construction Y
Schools
Middle Schools Central Regional M.S.
High Schools Central Regional H.S.
School District Central Regional Schools
Others
Senior Community No
Tax ID 06-00350-0000-00011-01
Ownership Fee Simple
Special Listing Condition Standard
Read Less
Want to know what your home might be worth? Contact us for a FREE valuation!

Our team is ready to help you sell your home for the highest possible price ASAP

Bought with Dominique Zuccaro • Pacesetter Realty




