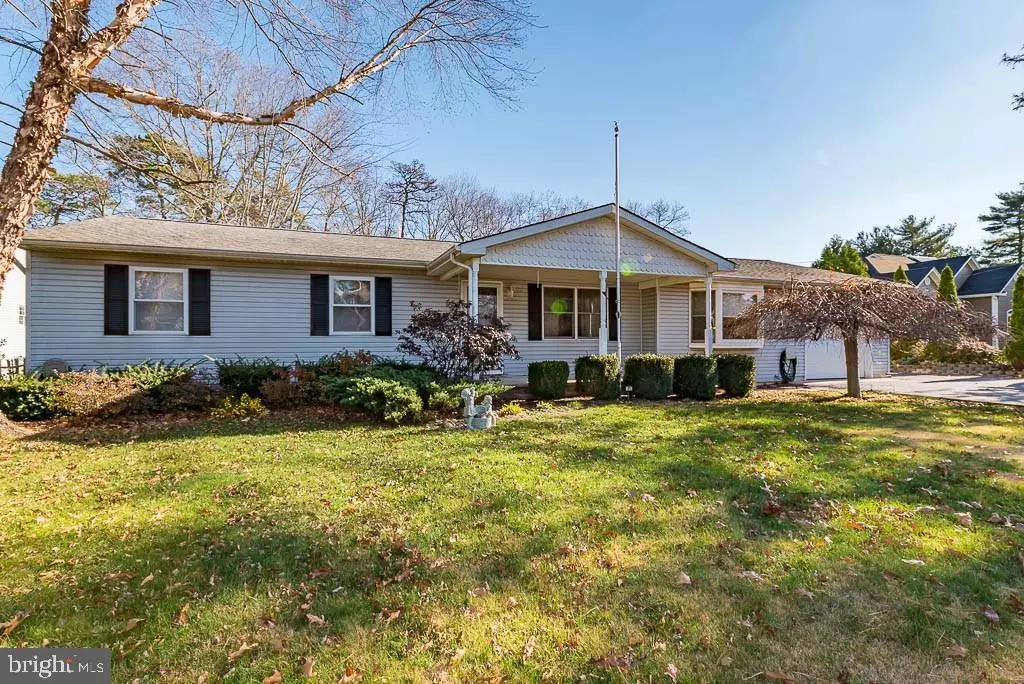$230,000
$235,000
2.1%For more information regarding the value of a property, please contact us for a free consultation.
371 HAYES AVE Bayville, NJ 08721
3 Beds
2 Baths
1,510 SqFt
Key Details
Sold Price $230,000
Property Type Single Family Home
Sub Type Detached
Listing Status Sold
Purchase Type For Sale
Square Footage 1,510 sqft
Price per Sqft $152
Subdivision Berkeley
MLS Listing ID NJOC174672
Sold Date 03/21/17
Style Ranch/Rambler
Bedrooms 3
Full Baths 2
HOA Y/N N
Abv Grd Liv Area 1,510
Originating Board JSMLS
Year Built 1975
Annual Tax Amount $4,239
Tax Year 2015
Lot Dimensions 100x150
Property Description
Charming and move-in ready ranch with 3 bedrooms and 2 bathrooms. Large entry ways, hardwood floors throughout. Formal living room leads into a family room with raised ceilings, skylight and bay window. Formal dining with walk out to yard. Eat-in-kitchen has stainless steel appliances, pantry, raised ceilings, recessed lights,skylights and plenty of storage. Master bedroom features a master bathroom with a jetted tub and recessed lighting. Laundry room for convenience. Deck and paver patio attached to home; a great place to entertain. Another deck ready for an above ground pool and large garden bed that can be used as flower, vegetable or fruit garden. Attached 1 car garage and 2 car parking. Beautifully kept home. A must see! Book your appointment!
Location
State NJ
County Ocean
Area Berkeley Twp (21506)
Zoning R125
Rooms
Other Rooms Living Room, Dining Room, Primary Bedroom, Family Room, Additional Bedroom
Interior
Interior Features Attic, Ceiling Fan(s), WhirlPool/HotTub, Pantry, Recessed Lighting, Window Treatments, Primary Bath(s)
Heating Forced Air
Cooling Central A/C
Flooring Ceramic Tile, Laminated, Fully Carpeted, Wood
Equipment Dishwasher, Disposal, Dryer, Oven/Range - Gas, Built-In Microwave, Refrigerator, Washer
Furnishings No
Fireplace N
Window Features Insulated
Appliance Dishwasher, Disposal, Dryer, Oven/Range - Gas, Built-In Microwave, Refrigerator, Washer
Heat Source Natural Gas
Exterior
Exterior Feature Deck(s), Patio(s)
Parking Features Garage Door Opener
Garage Spaces 1.0
Pool Other
Water Access N
Roof Type Shingle
Accessibility None
Porch Deck(s), Patio(s)
Attached Garage 1
Total Parking Spaces 1
Garage Y
Building
Story 1
Foundation Crawl Space
Sewer Public Sewer
Water Public, Well
Architectural Style Ranch/Rambler
Level or Stories 1
Additional Building Above Grade
New Construction N
Schools
School District Central Regional Schools
Others
Senior Community No
Tax ID 06-00477-0000-00007
Ownership Fee Simple
Acceptable Financing Conventional, FHA, USDA, VA
Listing Terms Conventional, FHA, USDA, VA
Financing Conventional,FHA,USDA,VA
Special Listing Condition Standard
Read Less
Want to know what your home might be worth? Contact us for a FREE valuation!

Our team is ready to help you sell your home for the highest possible price ASAP

Bought with Victoria Vernon • BHHS Zack Shore REALTORS





