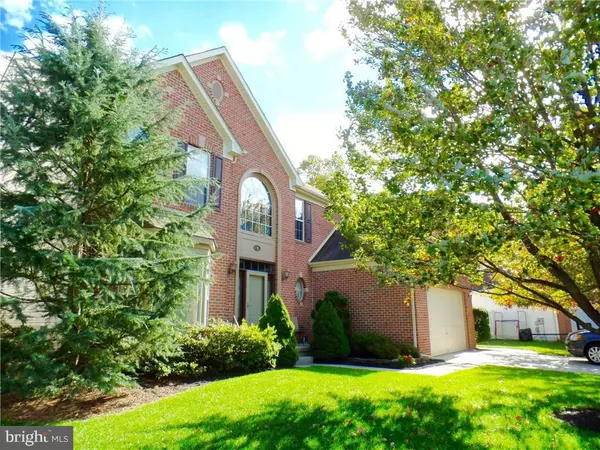$366,000
$379,000
3.4%For more information regarding the value of a property, please contact us for a free consultation.
9 BUTTERNUT LN Bayville, NJ 08721
4 Beds
3 Baths
Key Details
Sold Price $366,000
Property Type Single Family Home
Sub Type Detached
Listing Status Sold
Purchase Type For Sale
Subdivision Bayville - Berkeley Woods
MLS Listing ID NJOC175892
Sold Date 12/14/16
Style Colonial
Bedrooms 4
Full Baths 2
Half Baths 1
HOA Y/N Y
Originating Board JSMLS
Year Built 2000
Annual Tax Amount $7,972
Tax Year 2015
Lot Dimensions 88x104
Property Description
Meticulously maintained Victoria model in Berkeley Woods w/finished basement & heated in-gr pool w/safety cover...Welcoming grand foyer w/turned staircase boasting over 3,200 sq.ft of perfection...Light, bright & airy w/lots of windows including bay & transom, several bump out extensions allow for a huge family rm w/cozy gas fireplace, plus huge master suite w/cathedral ceiling, sitting area & bath w/whirlpool tub, shower, dual sinks & private commode room. Full basement w/2 large finished rms & 2 unfinished rms, all insulated including utility rm w/Ruud furnace, oversized h/w heater to handle whirlpool & central wiring for phone & cable. Outside manicured yard w/vinyl fencing, stamped concrete & heated pool w/safety cover...wooded buffer to be planted in spring by developer!
Location
State NJ
County Ocean
Area Berkeley Twp (21506)
Zoning RES
Rooms
Other Rooms Living Room, Dining Room, Primary Bedroom, Kitchen, Family Room, Laundry, Bonus Room, Additional Bedroom
Basement Fully Finished
Interior
Interior Features Attic, Breakfast Area, Ceiling Fan(s), Crown Moldings, Kitchen - Island, Pantry, Recessed Lighting, Primary Bath(s), WhirlPool/HotTub, Stall Shower, Walk-in Closet(s)
Hot Water Natural Gas
Heating Forced Air
Cooling Central A/C
Flooring Tile/Brick, Fully Carpeted, Wood
Fireplaces Number 1
Equipment Dishwasher, Disposal, Oven - Double, Dryer, Oven/Range - Electric, Oven/Range - Gas, Refrigerator, Oven - Self Cleaning, Oven - Wall, Washer
Furnishings No
Fireplace Y
Window Features Bay/Bow,Insulated
Appliance Dishwasher, Disposal, Oven - Double, Dryer, Oven/Range - Electric, Oven/Range - Gas, Refrigerator, Oven - Self Cleaning, Oven - Wall, Washer
Heat Source Natural Gas
Exterior
Exterior Feature Patio(s)
Parking Features Oversized
Garage Spaces 2.0
Fence Partially
Pool Other
Amenities Available Common Grounds
Water Access N
Roof Type Shingle
Accessibility None
Porch Patio(s)
Attached Garage 2
Total Parking Spaces 2
Garage Y
Building
Lot Description Irregular, Level
Sewer Public Sewer
Water Public
Architectural Style Colonial
Additional Building Above Grade
New Construction N
Schools
Middle Schools Central Regional M.S.
High Schools Central Regional H.S.
School District Central Regional Schools
Others
Senior Community No
Tax ID 06-00939-11-00063
Ownership Fee Simple
Security Features Security System
Acceptable Financing Conventional, FHA, VA
Listing Terms Conventional, FHA, VA
Financing Conventional,FHA,VA
Special Listing Condition Standard
Read Less
Want to know what your home might be worth? Contact us for a FREE valuation!

Our team is ready to help you sell your home for the highest possible price ASAP

Bought with Kim DAddario • RE/MAX at Barnegat Bay - Forked River





