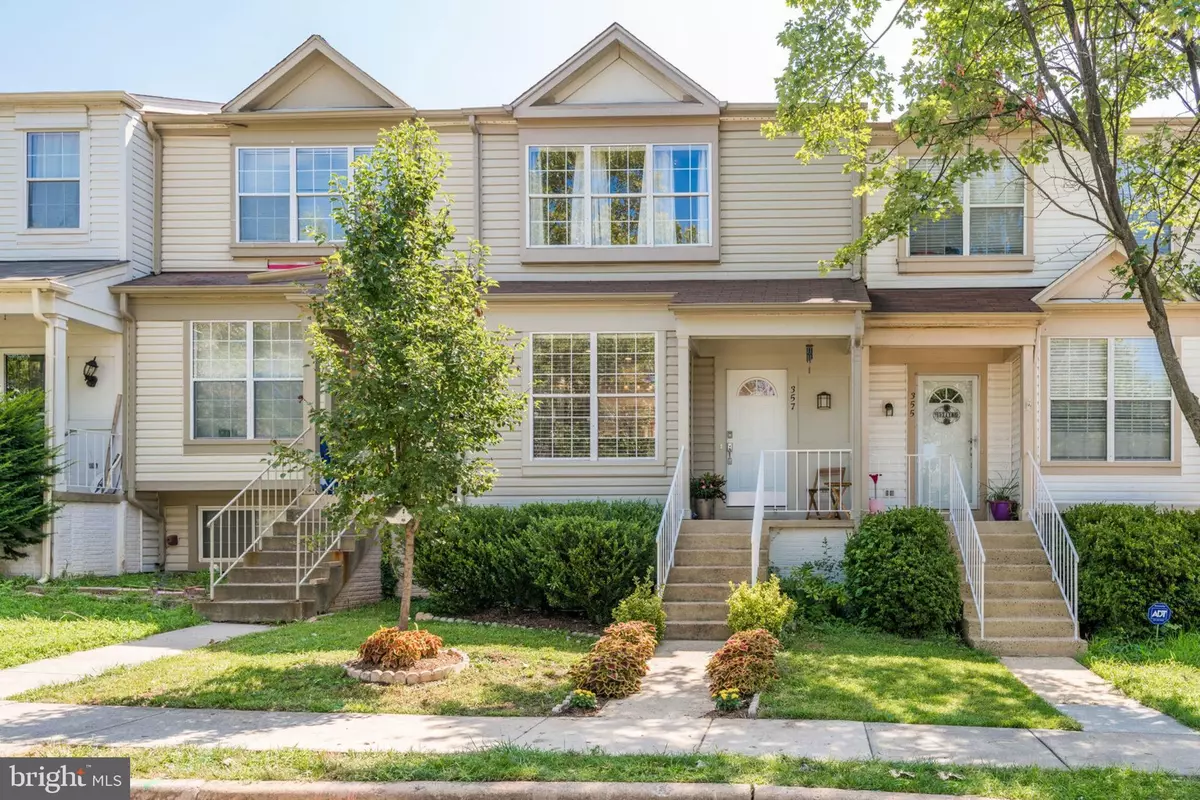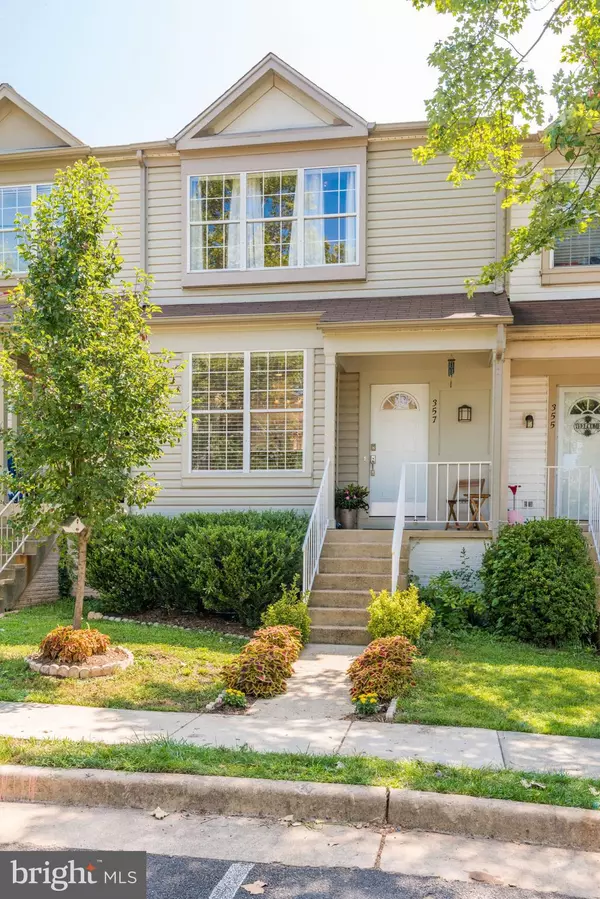$335,000
$335,000
For more information regarding the value of a property, please contact us for a free consultation.
357 STABLE VIEW TER NE Leesburg, VA 20176
4 Beds
3 Baths
1,470 SqFt
Key Details
Sold Price $335,000
Property Type Townhouse
Sub Type Interior Row/Townhouse
Listing Status Sold
Purchase Type For Sale
Square Footage 1,470 sqft
Price per Sqft $227
Subdivision Exeter
MLS Listing ID VALO390822
Sold Date 09/09/19
Style Other
Bedrooms 4
Full Baths 2
Half Baths 1
HOA Fees $94/mo
HOA Y/N Y
Abv Grd Liv Area 1,110
Originating Board BRIGHT
Year Built 1994
Annual Tax Amount $3,596
Tax Year 2019
Lot Size 1,742 Sqft
Acres 0.04
Property Description
OPEN HOUSE CANCELLED! Recently renovated townhome just minutes from downtown Leesburg & adjacent to Exeter community amenities! Nice, open layout with plenty of natural light. Stainless Steel appliances, granite, & recessed lighting. New laminate HWD flooring throughout ML, new carpet on LL, & fresh paint. Master BDR closet organizing system. Finished, walk-out basement with family rm, laundry rm, 4th BDR, & full bath. Large, fenced in backyard with patio & deck is perfect for relaxing or entertaining & includes extensive hardscaping and an 12x18 shed for extra storage. New hot water heater (2019), Trane HVAC (2014), roof (2014) and many more recent upgrades. Excellent location conveniently located near Route 15 & 7 and just minutes to Ida Lee Rec Center & Leesburg Historic District w/ shopping, entertainment, restaurants & more!
Location
State VA
County Loudoun
Zoning RES
Rooms
Other Rooms Living Room, Dining Room, Primary Bedroom, Bedroom 2, Bedroom 3, Bedroom 4, Kitchen, Family Room
Basement Walkout Level, Fully Finished, Windows, Full
Interior
Interior Features Carpet, Ceiling Fan(s), Crown Moldings, Floor Plan - Open, Pantry, Recessed Lighting, Tub Shower, Upgraded Countertops, Window Treatments
Hot Water Natural Gas
Heating Central
Cooling Central A/C, Ceiling Fan(s)
Flooring Laminated, Carpet, Ceramic Tile
Equipment Built-In Microwave, Dishwasher, Disposal, Dryer, Washer, Refrigerator, Icemaker, Oven/Range - Gas, Water Heater
Fireplace N
Appliance Built-In Microwave, Dishwasher, Disposal, Dryer, Washer, Refrigerator, Icemaker, Oven/Range - Gas, Water Heater
Heat Source Natural Gas
Laundry Lower Floor, Has Laundry, Dryer In Unit, Washer In Unit
Exterior
Fence Rear
Utilities Available Electric Available, Natural Gas Available, Water Available, Sewer Available
Amenities Available Pool - Outdoor, Swimming Pool, Tennis Courts, Basketball Courts, Club House, Tot Lots/Playground, Jog/Walk Path, Common Grounds, Other
Water Access N
View Garden/Lawn
Accessibility None
Garage N
Building
Lot Description Landscaping, PUD
Story 3+
Sewer Public Sewer
Water Public
Architectural Style Other
Level or Stories 3+
Additional Building Above Grade, Below Grade
New Construction N
Schools
Elementary Schools Leesburg
Middle Schools Smart'S Mill
High Schools Tuscarora
School District Loudoun County Public Schools
Others
HOA Fee Include Common Area Maintenance,Management,Road Maintenance,Snow Removal,Trash
Senior Community No
Tax ID 187262483000
Ownership Fee Simple
SqFt Source Assessor
Horse Property N
Special Listing Condition Standard
Read Less
Want to know what your home might be worth? Contact us for a FREE valuation!

Our team is ready to help you sell your home for the highest possible price ASAP

Bought with Desiree J Owens • RE/MAX Gateway, LLC




