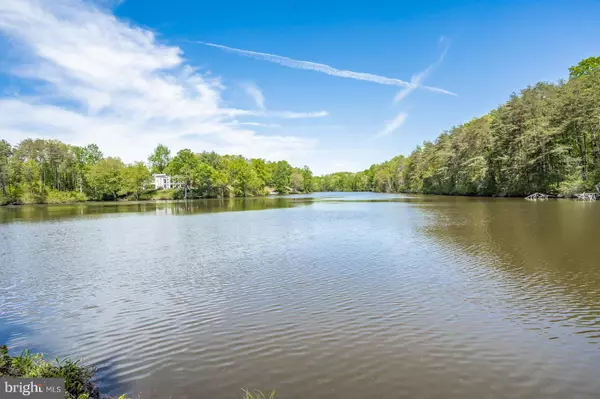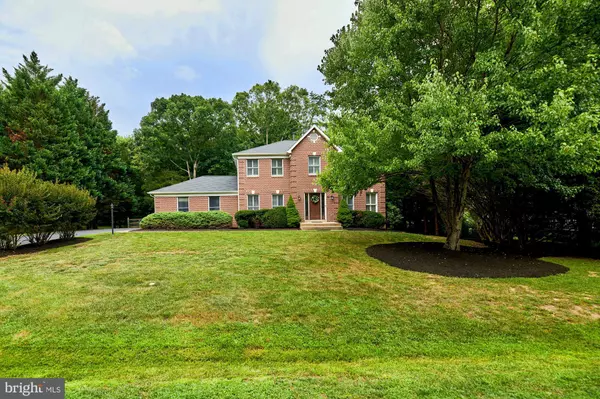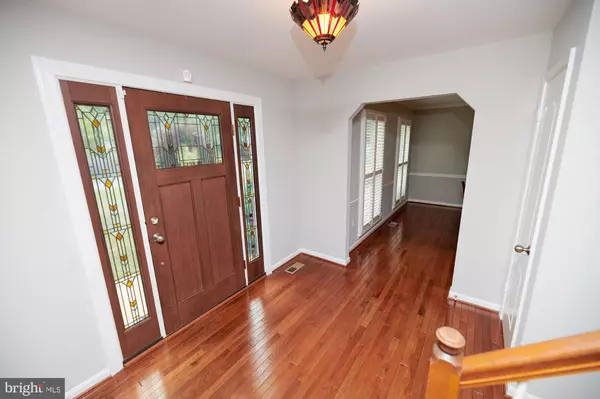$370,000
$375,000
1.3%For more information regarding the value of a property, please contact us for a free consultation.
96 HOLLY CIR Fredericksburg, VA 22405
4 Beds
3 Baths
2,176 SqFt
Key Details
Sold Price $370,000
Property Type Single Family Home
Sub Type Detached
Listing Status Sold
Purchase Type For Sale
Square Footage 2,176 sqft
Price per Sqft $170
Subdivision Argyle Terrace
MLS Listing ID VAST213128
Sold Date 09/06/19
Style Colonial
Bedrooms 4
Full Baths 2
Half Baths 1
HOA Y/N N
Abv Grd Liv Area 2,176
Originating Board BRIGHT
Year Built 1989
Annual Tax Amount $2,699
Tax Year 2018
Lot Size 0.447 Acres
Acres 0.45
Property Sub-Type Detached
Property Description
15k price drop!!! Sellers say sell!! Below appraised value and completely renovated! Yes, here it is! Here is your gorgeous traditional home with a pop of modern in the beautiful community of Argyle Terrace. Where to begin??? Let's talk location, this home is situated in South Stafford on a cul-de-sac street just around the bend from Lake Carroll in the walk-able community of Argyle Terrace/Heights. Just three miles to downtown Fredericksburg, the Farmers Market, and the VRE. Traditional in the best ways giving you the spacious formal dining room and living room flanking the open foyer then WOW with this kitchen! Here come the pops of modern, the glass subway back splash and quartz counter tops are on point with an over sized island and gorgeous cabinetry! This fabulous modern kitchen is adjacent to the family room giving you the space to kick back and relax while dinner is cooking and enjoy that open living feel. I love the details and this home has no shortage of fun pops of personality. The updated stained glass lighting and front door, custom plantation shutters, hardwood throughout the home (no carpet!!), both full bathrooms are completely renovated and the master bath has a bidet! Everyone secretly wants a bidet. The unfinished walk up basement allows for so many finishing possibilities, or an abundance of storage. This home was COMPLETELY renovated in 2014 with even more updates since then. Updates and upgrades include a new roof, all new kitchen with premium quartz, tile back splash, custom cabinetry, all new stainless appliances with gas cooking, master bath with a massive soaking tub and spacious seamless frosted glass shower, new garage doors, wired for surround sound, and security/smart home, freshly painted throughout the entire home and even a freshly stained deck looking out to a fenced in back yard that backs to trees giving you the privacy you want in a community setting. So there you go. This is your new home, come check it out!
Location
State VA
County Stafford
Zoning R1
Rooms
Other Rooms Living Room, Dining Room, Primary Bedroom, Bedroom 2, Bedroom 3, Bedroom 4, Kitchen, Family Room, Primary Bathroom
Basement Connecting Stairway, Unfinished, Walkout Stairs, Sump Pump, Rough Bath Plumb, Rear Entrance, Outside Entrance
Interior
Interior Features Breakfast Area, Ceiling Fan(s), Chair Railings, Family Room Off Kitchen, Kitchen - Gourmet, Kitchen - Eat-In, Kitchen - Island, Primary Bath(s), Pantry, Recessed Lighting, Soaking Tub, Stain/Lead Glass, Stall Shower, Upgraded Countertops, Walk-in Closet(s), Wood Floors, Other
Hot Water Natural Gas
Heating Forced Air
Cooling Central A/C
Flooring Hardwood, Tile/Brick
Fireplaces Number 1
Fireplaces Type Gas/Propane
Equipment Built-In Microwave, Dishwasher, Disposal, Energy Efficient Appliances, Microwave, Oven/Range - Gas, Refrigerator, Stainless Steel Appliances
Fireplace Y
Window Features Double Pane,ENERGY STAR Qualified
Appliance Built-In Microwave, Dishwasher, Disposal, Energy Efficient Appliances, Microwave, Oven/Range - Gas, Refrigerator, Stainless Steel Appliances
Heat Source Natural Gas
Laundry Basement
Exterior
Exterior Feature Deck(s), Porch(es)
Parking Features Garage - Side Entry, Garage Door Opener, Inside Access
Garage Spaces 5.0
Fence Split Rail, Rear
Water Access N
View Trees/Woods
Roof Type Architectural Shingle
Accessibility None
Porch Deck(s), Porch(es)
Attached Garage 5
Total Parking Spaces 5
Garage Y
Building
Lot Description Backs to Trees
Story 3+
Sewer Public Sewer
Water None
Architectural Style Colonial
Level or Stories 3+
Additional Building Above Grade, Below Grade
New Construction N
Schools
Elementary Schools Ferry Farm
Middle Schools Dixon-Smith
High Schools Stafford
School District Stafford County Public Schools
Others
Pets Allowed Y
Senior Community No
Tax ID 58-F- - -8
Ownership Fee Simple
SqFt Source Assessor
Horse Property N
Special Listing Condition Standard
Pets Allowed Case by Case Basis
Read Less
Want to know what your home might be worth? Contact us for a FREE valuation!

Our team is ready to help you sell your home for the highest possible price ASAP

Bought with Margaret D Withers • Long & Foster Real Estate, Inc.




