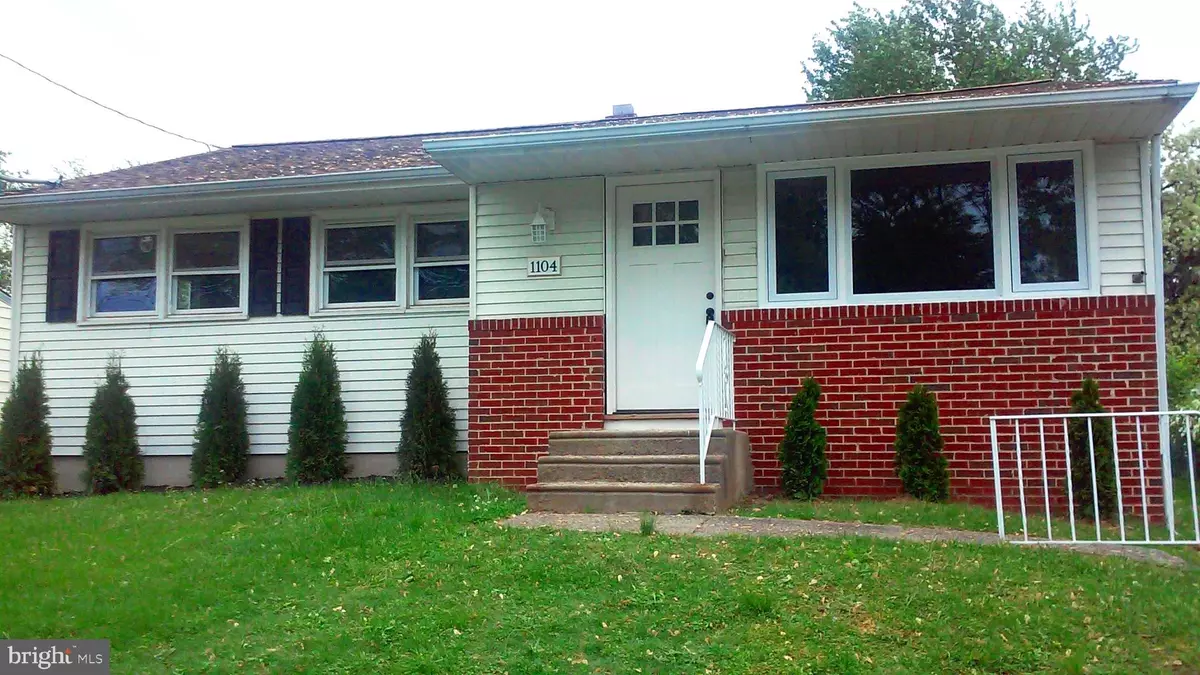$190,000
$228,900
17.0%For more information regarding the value of a property, please contact us for a free consultation.
1104 HICKORY ST Delanco, NJ 08075
3 Beds
2 Baths
1,042 SqFt
Key Details
Sold Price $190,000
Property Type Single Family Home
Sub Type Detached
Listing Status Sold
Purchase Type For Sale
Square Footage 1,042 sqft
Price per Sqft $182
Subdivision None Available
MLS Listing ID NJBL344722
Sold Date 09/06/19
Style Ranch/Rambler
Bedrooms 3
Full Baths 1
Half Baths 1
HOA Y/N N
Abv Grd Liv Area 1,042
Originating Board BRIGHT
Year Built 1960
Annual Tax Amount $5,293
Tax Year 2019
Lot Size 9,000 Sqft
Acres 0.21
Lot Dimensions 60.00 x 150.00
Property Description
Welcome to 1104 Hickory St in the Riverfront town of Delanco. Freshly redone 3 Bed 1.5 Bath Rancher. Open concept Living area. Cathedral ceiling. New Kitchen with white cabinets. Soft close drawers and doors. Granite counters. Samsung 5 burner gas stove topped with built in Samsung Microwave. GE Stainless Steel French door refrigerator. Ice and water. Stainless steel dishwasher. Newly tiled bath tub, double sinks and contemporary tiled floor. The hardwood floors in all 3 bedrooms ,Hall and Living area just redone. New entry doors. New 6 panel doors highlighted by all new mission style wood trim thru-out the home. Cathedral ceilings in the first floor living area with all new dramatic contemporary lighting. All lights are energy efficient. Steps off the living area lead you to the family room. Completely redone this room measures a giant 28 x 14. Accent wall in barnwood .Gray tile flooring. Add a half bath and your friends and family never need to leave. Unless maybe they want to hang out in the fully enclosed porch. Survey the ample sized, fully fenced backyard. Perfect entertaining area in the warm months. Don't forget the large wooden storage shed. Plenty of room to store all the yard stuff and then some. Steel bilco doors lead to more basement storage. Pull down steps to the attic for even more storage. New HVAC energy efficient gas heater, new AC system and new gas hot water heater. Location, Location, Location! There's a great community park right down the street. EZ walk to elemenatry schools . Quick access to Route 130 and Interstate Rt 295, Tacony Palmyra and Burlington Bristol Bridges. More photos coming soon. Owner is licensed NJ Real Estate Salesperson. Plan your visit soon.
Location
State NJ
County Burlington
Area Delanco Twp (20309)
Zoning R-4
Rooms
Basement Walkout Stairs, Connecting Stairway, Daylight, Full, Full, Heated, Improved, Interior Access, Outside Entrance
Main Level Bedrooms 3
Interior
Interior Features Attic, Combination Kitchen/Dining, Combination Kitchen/Living, Floor Plan - Open, Sauna, Wood Floors
Hot Water Natural Gas
Heating Forced Air
Cooling Central A/C
Flooring Ceramic Tile, Hardwood
Equipment Built-In Microwave, Built-In Range, Dishwasher, Water Heater, Stainless Steel Appliances, Oven/Range - Gas
Furnishings No
Fireplace N
Window Features Replacement
Appliance Built-In Microwave, Built-In Range, Dishwasher, Water Heater, Stainless Steel Appliances, Oven/Range - Gas
Heat Source Natural Gas
Laundry Hookup, Lower Floor
Exterior
Fence Chain Link, Fully, Rear
Water Access N
Roof Type Asbestos Shingle
Accessibility None
Garage N
Building
Lot Description Front Yard, Rear Yard
Story 1
Sewer Public Sewer
Water Public
Architectural Style Ranch/Rambler
Level or Stories 1
Additional Building Above Grade, Below Grade
Structure Type Dry Wall,Vaulted Ceilings
New Construction N
Schools
Elementary Schools M. Joan Pearson School
Middle Schools Walnut Street
High Schools Riverside H.S.
School District Delanco Township Public Schools
Others
Senior Community No
Tax ID 09-01703-00006
Ownership Fee Simple
SqFt Source Assessor
Acceptable Financing Cash, Conventional, FHA, VA, USDA
Horse Property N
Listing Terms Cash, Conventional, FHA, VA, USDA
Financing Cash,Conventional,FHA,VA,USDA
Special Listing Condition Standard
Read Less
Want to know what your home might be worth? Contact us for a FREE valuation!

Our team is ready to help you sell your home for the highest possible price ASAP

Bought with James DePasquale Jr • RE/MAX Community-Williamstown




