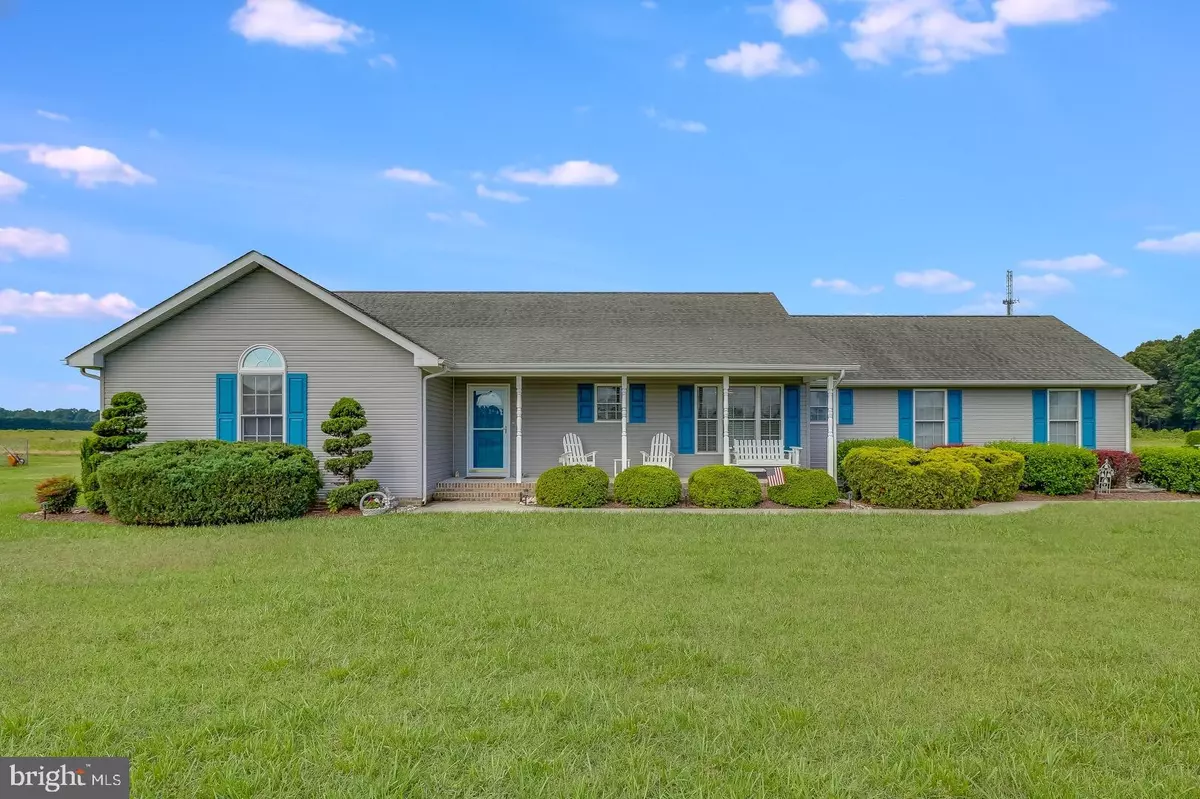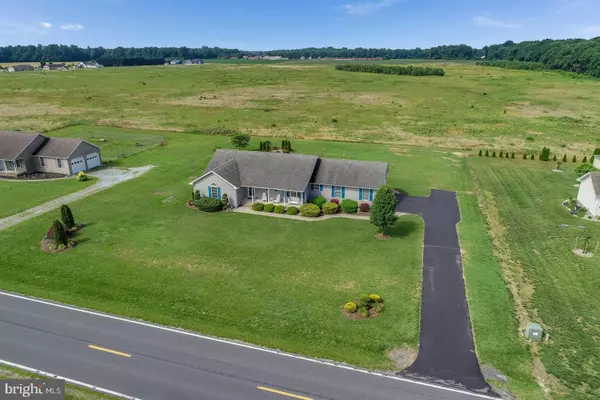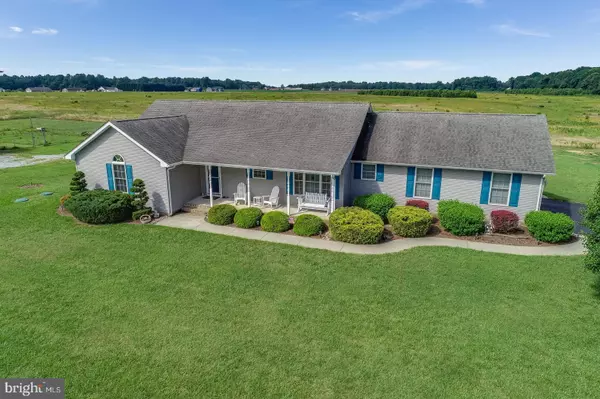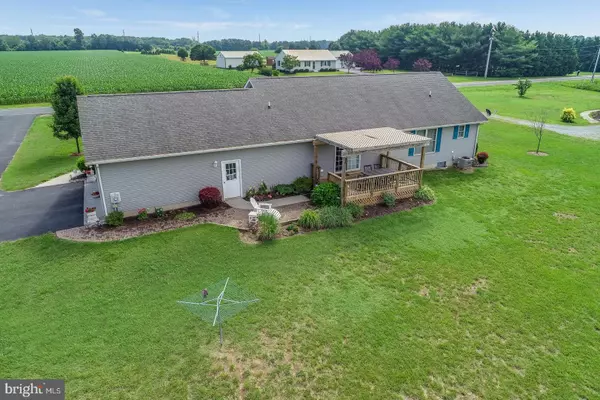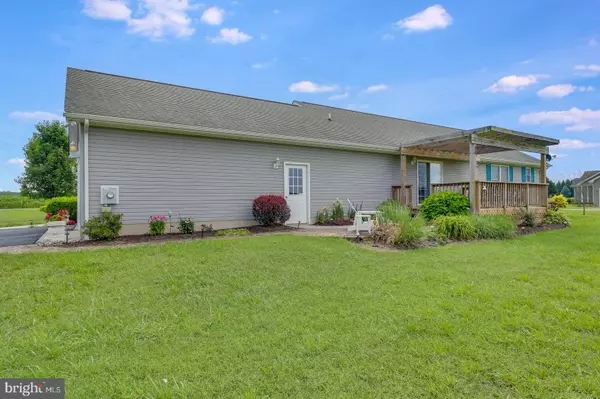$254,000
$259,900
2.3%For more information regarding the value of a property, please contact us for a free consultation.
9424 CLENDANIEL POND RD Lincoln, DE 19960
3 Beds
2 Baths
1,650 SqFt
Key Details
Sold Price $254,000
Property Type Single Family Home
Sub Type Detached
Listing Status Sold
Purchase Type For Sale
Square Footage 1,650 sqft
Price per Sqft $153
Subdivision None Available
MLS Listing ID DESU142614
Sold Date 09/06/19
Style Contemporary,Ranch/Rambler
Bedrooms 3
Full Baths 2
HOA Y/N N
Abv Grd Liv Area 1,650
Originating Board BRIGHT
Year Built 2006
Annual Tax Amount $1,297
Tax Year 2018
Lot Size 0.780 Acres
Acres 0.78
Lot Dimensions 163.00 x 209.00
Property Description
Look No Further!!! This immaculate home is sure to please!! Located on a little over 3/4 of an acre with no neighbors behind or across the street. Conveniently located to the beaches, Dover AFB, and just minutes to the new Bayhealth Sussex Campus! This home has been lovingly maintained inside and out, with nice landscaping, a huge front porch, and a shaded deck out back to enjoy the peace and quiet in this country like setting! Perfect for first time home buyers (USDA Eligible!!) and retirees alike! Featuring an open floor plan with vaulted ceilings and a huge great room! The bedrooms are on a split with two on one end and the master at the opposite end of the same side of the home. 2nd bedroom features vaulted ceilings!! Would make an awesome office or guest room! All bedrooms have walk-in closets!! The kitchen features all stainless steel appliances, with a dual height island perfect for grabbing a quick breakfast or doing homework! The sink is conveniently located on the island on the opposite side- ideal for watching children play while still getting the housework done!! The garage is oversized and extra long!! No HOA!! So bring your boats and RVs!! Septic is conveniently located in the front and side yards This home will not last!! Schedule your appointment today!!!
Location
State DE
County Sussex
Area Cedar Creek Hundred (31004)
Zoning A
Rooms
Other Rooms Dining Room, Primary Bedroom, Kitchen, Great Room, Bathroom 2, Bathroom 3
Main Level Bedrooms 3
Interior
Interior Features Carpet, Ceiling Fan(s), Entry Level Bedroom, Floor Plan - Open, Primary Bath(s), Recessed Lighting, Walk-in Closet(s), Window Treatments
Heating Heat Pump - Electric BackUp
Cooling Central A/C
Flooring Carpet, Ceramic Tile
Equipment Dishwasher, Microwave, Oven/Range - Electric, Range Hood, Refrigerator, Water Heater
Appliance Dishwasher, Microwave, Oven/Range - Electric, Range Hood, Refrigerator, Water Heater
Heat Source Electric
Exterior
Parking Features Garage - Side Entry, Garage Door Opener, Inside Access, Oversized
Garage Spaces 2.0
Water Access N
Roof Type Architectural Shingle
Accessibility None
Attached Garage 2
Total Parking Spaces 2
Garage Y
Building
Story 1
Foundation Crawl Space
Sewer Gravity Sept Fld
Water Well
Architectural Style Contemporary, Ranch/Rambler
Level or Stories 1
Additional Building Above Grade, Below Grade
New Construction N
Schools
School District Milford
Others
Senior Community No
Tax ID 230-13.00-121.17
Ownership Fee Simple
SqFt Source Assessor
Security Features Monitored,Security System
Acceptable Financing Conventional, FHA, VA, USDA
Listing Terms Conventional, FHA, VA, USDA
Financing Conventional,FHA,VA,USDA
Special Listing Condition Standard
Read Less
Want to know what your home might be worth? Contact us for a FREE valuation!

Our team is ready to help you sell your home for the highest possible price ASAP

Bought with DOLORES DESMOND • Patterson-Schwartz-Rehoboth
