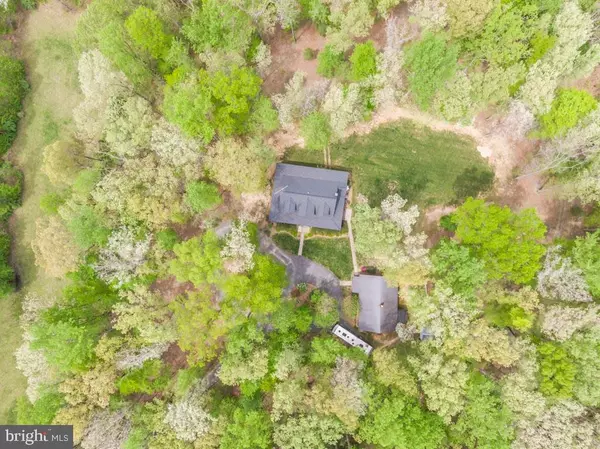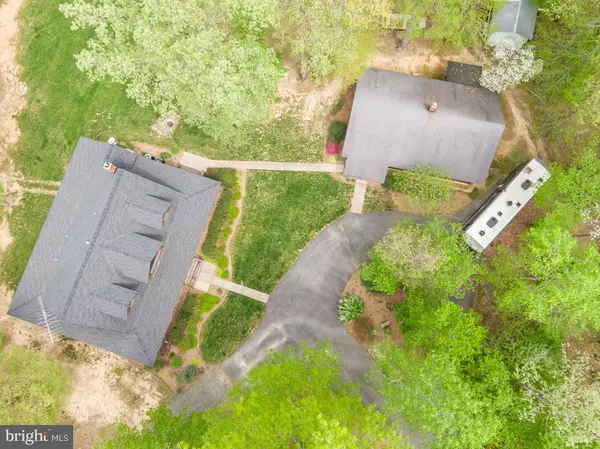$569,900
$569,900
For more information regarding the value of a property, please contact us for a free consultation.
150 MONROE FARM ROAD Fredericksburg, VA 22406
3 Beds
3 Baths
2,192 SqFt
Key Details
Sold Price $569,900
Property Type Single Family Home
Sub Type Detached
Listing Status Sold
Purchase Type For Sale
Square Footage 2,192 sqft
Price per Sqft $259
Subdivision None Available
MLS Listing ID VAST201786
Sold Date 08/31/19
Style Log Home
Bedrooms 3
Full Baths 2
Half Baths 1
HOA Y/N N
Abv Grd Liv Area 2,192
Originating Board BRIGHT
Year Built 1999
Annual Tax Amount $5,523
Tax Year 2018
Lot Size 15.290 Acres
Acres 15.29
Property Description
Absolutely stunning property, log home with breath taking views, agricultural zoned, beautiful wrapped large wood porch with 360 degree view of 15+ acre lot. Family room with scenic view of land, large dining room, large kitchen, tons of counter space with breakfast bar, mudroom, large master on main level with vanity sink and dressing area, walk in closet, large master bathroom w/ shower and toilet. Upper floor has two large bedrooms each has private vanity sinks and shared bathroom w/ separate toilet and tub. Circular driveway, detached 30 x 44 two story log shop, very clean inside, bathroom, several utility sinks, 50 amp hook up for RV, house generator, new well pump, new roof (2yrs old), electronic dog fence, home owners are in the process of power washing and sealing the log home (waiting for nice weather). Concession offered for new carpet to buyer. Home was recently appraised in February 2019 for $600,000.00
Location
State VA
County Stafford
Zoning A1
Rooms
Other Rooms Dining Room, Primary Bedroom, Bedroom 2, Bedroom 3, Kitchen, Family Room, Basement, Foyer, Laundry, Mud Room, Bathroom 2, Primary Bathroom, Half Bath
Basement Unfinished
Main Level Bedrooms 1
Interior
Interior Features Breakfast Area, Carpet, Ceiling Fan(s), Dining Area, Entry Level Bedroom, Family Room Off Kitchen, Kitchen - Country, Primary Bath(s), Walk-in Closet(s), Window Treatments, Wood Floors, Other
Hot Water Electric
Heating Heat Pump(s)
Cooling Central A/C
Flooring Hardwood, Ceramic Tile, Partially Carpeted
Equipment Cooktop, Dishwasher, Dryer, Freezer, Oven - Wall, Refrigerator, Washer
Appliance Cooktop, Dishwasher, Dryer, Freezer, Oven - Wall, Refrigerator, Washer
Heat Source Other
Exterior
Exterior Feature Porch(es), Wrap Around
Water Access N
View Panoramic, Trees/Woods
Accessibility Other
Porch Porch(es), Wrap Around
Garage N
Building
Story 3+
Sewer Septic < # of BR
Water Well
Architectural Style Log Home
Level or Stories 3+
Additional Building Above Grade
Structure Type Log Walls
New Construction N
Schools
Elementary Schools Hartwood
Middle Schools T. Benton Gayle
High Schools Mountain View
School District Stafford County Public Schools
Others
Senior Community No
Tax ID 35- - - -25A
Ownership Fee Simple
SqFt Source Assessor
Special Listing Condition Standard
Read Less
Want to know what your home might be worth? Contact us for a FREE valuation!

Our team is ready to help you sell your home for the highest possible price ASAP

Bought with Trisha P McFadden • EXP Realty, LLC




