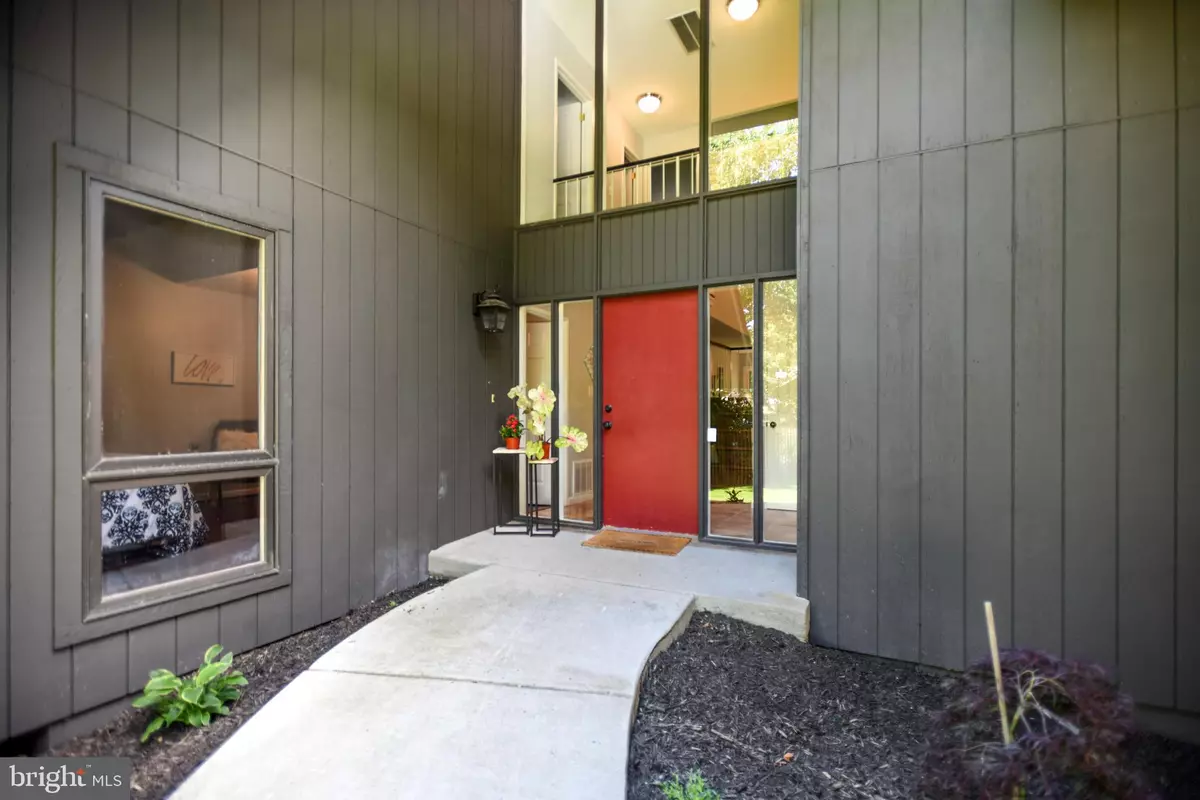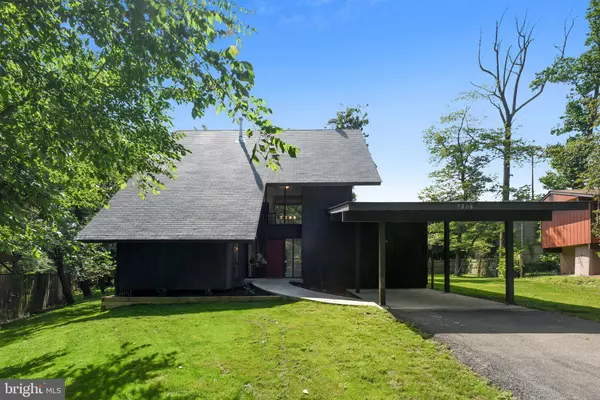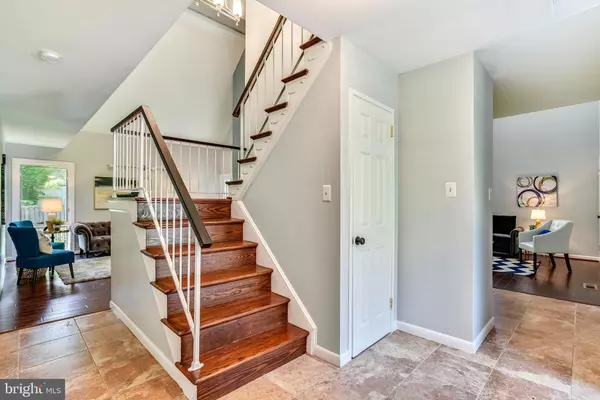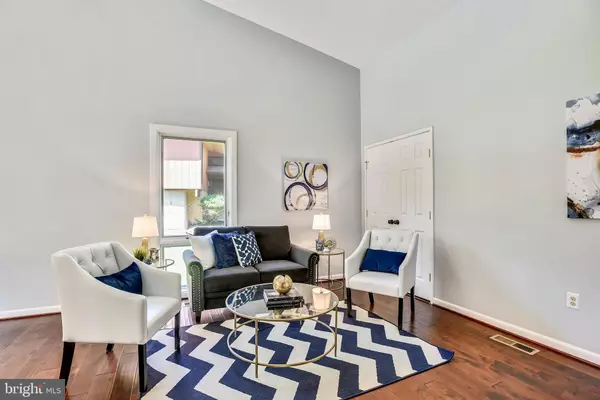$730,000
$749,000
2.5%For more information regarding the value of a property, please contact us for a free consultation.
7808 APPLEDORE CT Falls Church, VA 22043
4 Beds
3 Baths
2,541 SqFt
Key Details
Sold Price $730,000
Property Type Single Family Home
Sub Type Detached
Listing Status Sold
Purchase Type For Sale
Square Footage 2,541 sqft
Price per Sqft $287
Subdivision Shrevecrest
MLS Listing ID VAFX1065164
Sold Date 08/30/19
Style Contemporary
Bedrooms 4
Full Baths 2
Half Baths 1
HOA Fees $8/ann
HOA Y/N Y
Abv Grd Liv Area 2,541
Originating Board BRIGHT
Year Built 1973
Annual Tax Amount $8,045
Tax Year 2019
Lot Size 0.260 Acres
Acres 0.26
Property Description
PRICE REDUCED!! Incredible opportunity to own nearly 2600 finished square feet plus a a huge lower level waiting for the new owners vision.Rarely available contemporary style 4 bedroom, 2.5 bath home inside the beltway with two story ceilings and tons of light. This home offers an airy contemporary style that is so refreshing! Beautiful brand new wood flooring throughout the main and upper level. Flexible floor plan provides great flow. A main level master bedroom is a rare find. A cozy family room with wood burning fireplace is charming and yet lifts your sights with the soaring ceilings. The kitchen and dining room combination is perfect for either entertaining or family gatherings. The upper level offers two bedrooms and a full bath. You will find the enchanting upper level nook perfect for a music, computer or reading space. Brand new roof, fresh paint, updated kitchen and baths make this a turn key home. This home can truly accommodate one level living. The washer and dryer are currently on the main level. The lower level is unfinished and ready for the new owner's special touch. Located inside the beltway and less than a mile from the Dunn Loring Metro Station, Mosaic District, Falls Church and Tysons Corner. Shops and Restaurants are all just minutes away.
Location
State VA
County Fairfax
Zoning 130
Rooms
Other Rooms Dining Room, Kitchen, Family Room, Laundry, Loft
Basement Partial
Main Level Bedrooms 2
Interior
Interior Features Combination Kitchen/Dining, Entry Level Bedroom, Floor Plan - Open
Heating Forced Air
Cooling Central A/C
Fireplaces Number 1
Fireplaces Type Fireplace - Glass Doors
Fireplace Y
Heat Source Natural Gas
Laundry Basement
Exterior
Garage Spaces 2.0
Water Access N
Roof Type Asphalt
Accessibility None
Total Parking Spaces 2
Garage N
Building
Story 3+
Sewer Public Sewer
Water Public
Architectural Style Contemporary
Level or Stories 3+
Additional Building Above Grade, Below Grade
New Construction N
Schools
Elementary Schools Shrevewood
Middle Schools Kilmer
High Schools Marshall
School District Fairfax County Public Schools
Others
HOA Fee Include Insurance
Senior Community No
Tax ID 0394 16 0029
Ownership Fee Simple
SqFt Source Assessor
Special Listing Condition Standard
Read Less
Want to know what your home might be worth? Contact us for a FREE valuation!

Our team is ready to help you sell your home for the highest possible price ASAP

Bought with Michael C Rush • Long & Foster Real Estate, Inc.




