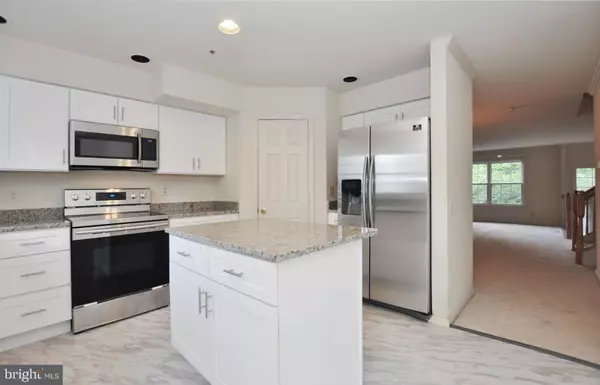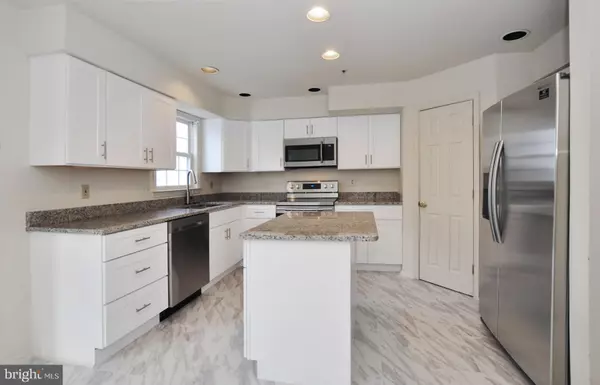$360,000
$358,000
0.6%For more information regarding the value of a property, please contact us for a free consultation.
28 CARRIAGE WALK CT Gaithersburg, MD 20879
4 Beds
4 Baths
1,960 SqFt
Key Details
Sold Price $360,000
Property Type Townhouse
Sub Type Interior Row/Townhouse
Listing Status Sold
Purchase Type For Sale
Square Footage 1,960 sqft
Price per Sqft $183
Subdivision Carriage Walk
MLS Listing ID MDMC100293
Sold Date 08/30/19
Style Contemporary
Bedrooms 4
Full Baths 3
Half Baths 1
HOA Fees $109/mo
HOA Y/N Y
Abv Grd Liv Area 1,560
Originating Board BRIGHT
Year Built 1992
Annual Tax Amount $3,740
Tax Year 2019
Lot Size 1,500 Sqft
Acres 0.03
Property Description
$50k Renovation! Almost everything new! Just completed renovations including all new cabinets, stainless steel appliances, granite countertops and tile flooring in the kitchen, New powder room; 2 full baths on the upper level just remodeled. New A/C -New Windows - New Deck -New carpeting and fresh painting throughout, This 3-level home opens to a spacious main floor including large formal living and dining areas, a bump-out bay window. The new kitchen includes a dine-in area and a new French door to a private deck. The spacious master suite features a luxurious vaulted ceiling, an extensively renovated bathroom, and a walk-in closet. The upper level also has 2 add'l bedrooms and a renovated full bath. The walkout basement includes a fireplace/full bathroom and a large private room (can be used as a bedroom or recreation room). A sliding glass door leads to a quiet backyard. There is a one-car garage with extensive storage shelving. This home will not last long! It's like a brand new house!
Location
State MD
County Montgomery
Zoning RT10
Rooms
Basement Daylight, Full, Fully Finished, Garage Access, Walkout Level
Interior
Interior Features Walk-in Closet(s), Upgraded Countertops, Primary Bath(s), Kitchen - Table Space, Kitchen - Island, Floor Plan - Open, Dining Area
Hot Water 60+ Gallon Tank
Heating Forced Air
Cooling Central A/C
Fireplaces Number 1
Equipment Disposal, Dishwasher, Dryer, Exhaust Fan, Icemaker, Microwave, Oven/Range - Gas, Stove, Washer, Water Heater
Appliance Disposal, Dishwasher, Dryer, Exhaust Fan, Icemaker, Microwave, Oven/Range - Gas, Stove, Washer, Water Heater
Heat Source Natural Gas
Exterior
Parking Features Garage - Front Entry, Inside Access
Garage Spaces 1.0
Water Access N
Roof Type Composite
Accessibility Level Entry - Main
Attached Garage 1
Total Parking Spaces 1
Garage Y
Building
Story 3+
Sewer Public Sewer
Water Public
Architectural Style Contemporary
Level or Stories 3+
Additional Building Above Grade, Below Grade
New Construction N
Schools
Elementary Schools Flower Hill
Middle Schools Shady Grove
High Schools Col. Zadok A. Magruder
School District Montgomery County Public Schools
Others
Pets Allowed Y
HOA Fee Include Reserve Funds,Recreation Facility
Senior Community No
Tax ID 160902887574
Ownership Fee Simple
SqFt Source Estimated
Special Listing Condition Standard
Pets Allowed Cats OK, Dogs OK
Read Less
Want to know what your home might be worth? Contact us for a FREE valuation!

Our team is ready to help you sell your home for the highest possible price ASAP

Bought with Xiao Y Chen • United Realty, Inc.




