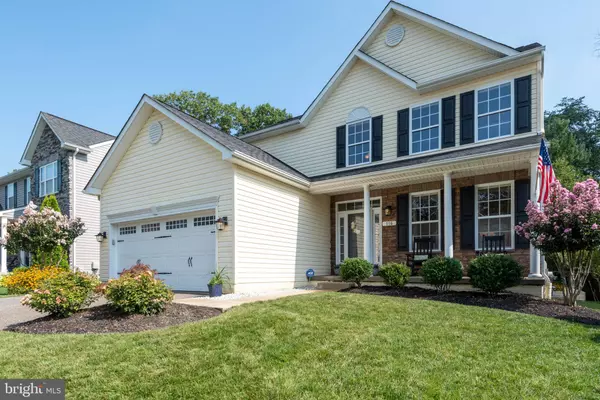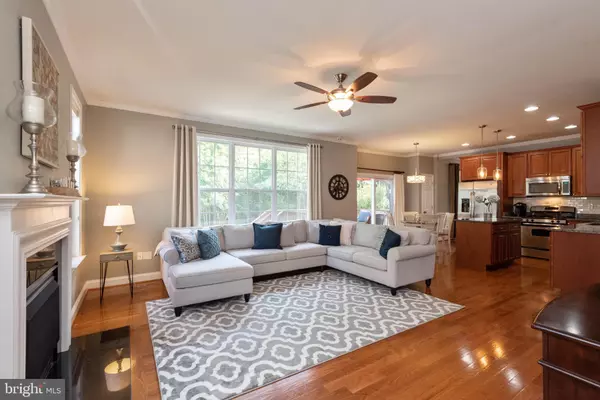$595,000
$595,000
For more information regarding the value of a property, please contact us for a free consultation.
116 SYLVAN AVE Millersville, MD 21108
4 Beds
4 Baths
3,024 SqFt
Key Details
Sold Price $595,000
Property Type Single Family Home
Sub Type Detached
Listing Status Sold
Purchase Type For Sale
Square Footage 3,024 sqft
Price per Sqft $196
Subdivision Sylvan Woods
MLS Listing ID MDAA408186
Sold Date 08/30/19
Style Colonial
Bedrooms 4
Full Baths 2
Half Baths 2
HOA Fees $5/ann
HOA Y/N Y
Abv Grd Liv Area 2,224
Originating Board BRIGHT
Year Built 2011
Annual Tax Amount $5,123
Tax Year 2018
Lot Size 7,000 Sqft
Acres 0.16
Property Description
This beautiful executive home in Sylvan Woods neighborhood attends all Blue Ribbon Severna Park schools! Welcome to this like new, grand open floor plan home. Hardwood floors great you in the two story foyer and throughout entire main level with 9 foot ceilings. The deluxe kitchen invites you in with 42 in cabinetry, soft close drawers and granite countertops. In addition to all the cabinets, you also have a pantry for those extras. You will delight with the new carpet upstairs and paint. Enjoy a massive master bedroom, large walk-in closet, and a soaking tub and shower in the bathroom. Three additional bedrooms with lights and fans has space for everyone! You can't wait to go downstairs to see the fully finished basement with bar and plenty of seating for family and friends! Deck and patio face your landscaped backyard and private wooded lot. I know you have been dying to enjoy the outdoors! Cul-de-sac location avoids any cars driving through. Amazing community feel. Walking/biking/strolling distance to Kinder Farm Park and Sports Grounds. Just minutes to shops and all major highways, Ft. Meade, and the Naval Academy. Welcome HOME!
Location
State MD
County Anne Arundel
Zoning RESIDENTIAL
Rooms
Basement Improved, Heated, Interior Access, Outside Entrance, Sump Pump, Walkout Stairs, Fully Finished
Interior
Interior Features Breakfast Area, Carpet, Ceiling Fan(s), Chair Railings, Crown Moldings, Family Room Off Kitchen, Floor Plan - Open, Formal/Separate Dining Room, Kitchen - Eat-In, Kitchen - Island, Kitchen - Table Space, Primary Bath(s), Pantry, Recessed Lighting, Walk-in Closet(s), Wet/Dry Bar, Wood Floors
Heating Heat Pump - Electric BackUp, Central
Cooling Central A/C
Flooring Carpet, Ceramic Tile, Hardwood
Fireplaces Number 1
Fireplaces Type Fireplace - Glass Doors, Gas/Propane
Equipment Built-In Microwave, Built-In Range, Dishwasher, Disposal, Dryer, Exhaust Fan, Oven/Range - Gas, Refrigerator, Stainless Steel Appliances, Washer, Water Heater
Fireplace Y
Appliance Built-In Microwave, Built-In Range, Dishwasher, Disposal, Dryer, Exhaust Fan, Oven/Range - Gas, Refrigerator, Stainless Steel Appliances, Washer, Water Heater
Heat Source Electric, Natural Gas
Exterior
Exterior Feature Deck(s), Patio(s)
Parking Features Garage - Front Entry
Garage Spaces 2.0
Fence Partially
Amenities Available Common Grounds
Water Access N
View Trees/Woods
Accessibility None
Porch Deck(s), Patio(s)
Attached Garage 2
Total Parking Spaces 2
Garage Y
Building
Lot Description Backs to Trees, Cul-de-sac, Landscaping, Front Yard, No Thru Street
Story 3+
Sewer Public Sewer
Water Public
Architectural Style Colonial
Level or Stories 3+
Additional Building Above Grade, Below Grade
New Construction N
Schools
Elementary Schools Oak Hill
Middle Schools Severna Park
High Schools Severna Park
School District Anne Arundel County Public Schools
Others
Senior Community No
Tax ID 020374690232724
Ownership Fee Simple
SqFt Source Estimated
Acceptable Financing Cash, FHA, Negotiable, VA, Conventional
Listing Terms Cash, FHA, Negotiable, VA, Conventional
Financing Cash,FHA,Negotiable,VA,Conventional
Special Listing Condition Standard
Read Less
Want to know what your home might be worth? Contact us for a FREE valuation!

Our team is ready to help you sell your home for the highest possible price ASAP

Bought with Michele Schmidt • Keller Williams Flagship of Maryland





