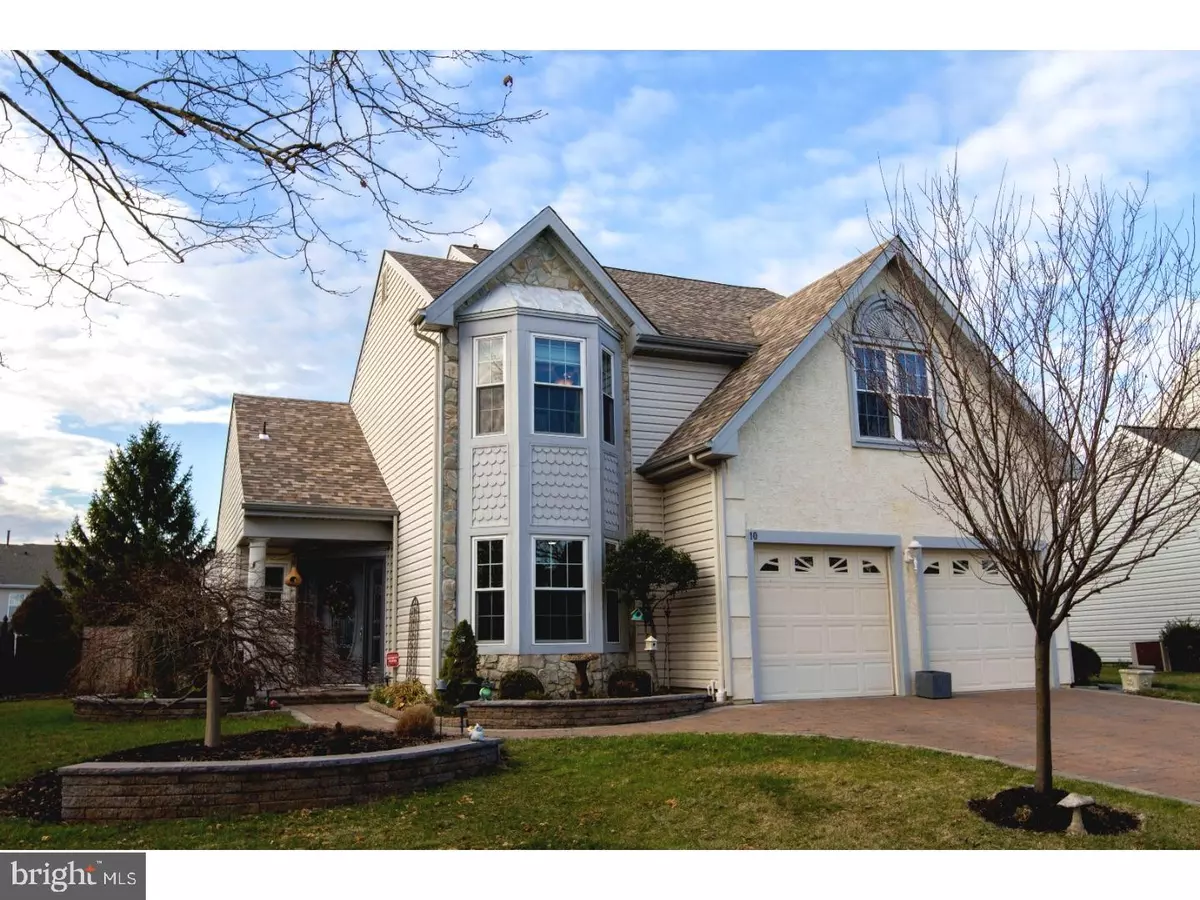$410,000
$410,000
For more information regarding the value of a property, please contact us for a free consultation.
10 MOORFIELD CT Mount Laurel, NJ 08054
4 Beds
3 Baths
2,407 SqFt
Key Details
Sold Price $410,000
Property Type Single Family Home
Sub Type Detached
Listing Status Sold
Purchase Type For Sale
Square Footage 2,407 sqft
Price per Sqft $170
Subdivision Stonegate
MLS Listing ID NJBL339840
Sold Date 08/28/19
Style Traditional
Bedrooms 4
Full Baths 2
Half Baths 1
HOA Fees $19
HOA Y/N Y
Abv Grd Liv Area 2,407
Originating Board BRIGHT
Year Built 1990
Annual Tax Amount $9,266
Tax Year 2019
Lot Size 10,718 Sqft
Acres 0.25
Lot Dimensions 0X0
Property Description
This well-groomed home is situated on a quiet Cul-De-Sac in the prestigious Stonegate community of Mount Laurel. Making your way up to an EP Henry walkway you will enter into an open foyer and living room with cathedral ceiling and skylights. The first floor has hardwood floors throughout, formal dining room, office/bonus room, family room, and the chef's kitchen is an ultimate show stopper! Spectacular 42" custom cabinets with under-mount lighting, stunning granite counter tops, large granite center island, Electrolux appliances which include a slide in stove and a chef's pot filler. The family/TV room has a wood burning fireplace with granite finishes and custom mantel that mirror the granite countertops and cabinets in the kitchen. From the family room, you can enter into the spacious back yard which is ideal for entertaining and outdoor living. The second floor has 4 bedrooms and 2 full bathrooms. The master suite has an en-suite bathroom which is designed by HGTV and includes a large jet spa tub, frameless shower, and heated flooring, the master suite has also a large walk-in closet. The home has a heated 2 car garage. Quality craftsmanship and upgrades throughout like new energy efficient HVAC system, new roof, new windows, and new siding. It's a great deal, arrange your showing today, it won't last long!
Location
State NJ
County Burlington
Area Mount Laurel Twp (20324)
Zoning NO
Direction Northeast
Rooms
Other Rooms Living Room, Dining Room, Primary Bedroom, Bedroom 3, Kitchen, Family Room, Laundry, Other
Interior
Interior Features Primary Bath(s), Kitchen - Island, Butlers Pantry, Skylight(s), Ceiling Fan(s), Stain/Lead Glass, WhirlPool/HotTub, Stall Shower, Kitchen - Eat-In, Attic, Built-Ins, Carpet, Chair Railings, Crown Moldings, Dining Area, Family Room Off Kitchen, Floor Plan - Traditional, Formal/Separate Dining Room, Kitchen - Gourmet, Kitchen - Table Space, Pantry, Recessed Lighting, Store/Office, Upgraded Countertops, Walk-in Closet(s), Window Treatments, Wine Storage, Wood Floors, Other, Attic/House Fan, Wainscotting
Hot Water Natural Gas
Heating Central, Forced Air
Cooling Central A/C
Flooring Wood, Tile/Brick, Carpet
Fireplaces Number 1
Fireplaces Type Mantel(s), Fireplace - Glass Doors, Stone
Equipment Built-In Range, Oven - Self Cleaning, Dishwasher, Refrigerator, Disposal, Energy Efficient Appliances, Commercial Range, ENERGY STAR Dishwasher, ENERGY STAR Refrigerator, Exhaust Fan, Icemaker, Oven - Double, Oven/Range - Gas, Range Hood, Stainless Steel Appliances, Stove, Water Heater - High-Efficiency, Six Burner Stove, Water Heater
Fireplace Y
Window Features Energy Efficient,Double Pane,Screens,Skylights
Appliance Built-In Range, Oven - Self Cleaning, Dishwasher, Refrigerator, Disposal, Energy Efficient Appliances, Commercial Range, ENERGY STAR Dishwasher, ENERGY STAR Refrigerator, Exhaust Fan, Icemaker, Oven - Double, Oven/Range - Gas, Range Hood, Stainless Steel Appliances, Stove, Water Heater - High-Efficiency, Six Burner Stove, Water Heater
Heat Source Natural Gas
Laundry Main Floor
Exterior
Exterior Feature Patio(s), Brick
Parking Features Garage Door Opener, Garage - Side Entry, Built In
Garage Spaces 4.0
Fence Other
Utilities Available Cable TV
Amenities Available Tennis Courts, Tot Lots/Playground, Other
Water Access N
Roof Type Shingle
Accessibility >84\" Garage Door, Accessible Switches/Outlets
Porch Patio(s), Brick
Attached Garage 2
Total Parking Spaces 4
Garage Y
Building
Lot Description Cul-de-sac, Front Yard, Rear Yard, SideYard(s)
Story 2
Foundation Slab
Sewer Public Sewer
Water Public
Architectural Style Traditional
Level or Stories 2
Additional Building Above Grade
Structure Type Cathedral Ceilings,9'+ Ceilings,High
New Construction N
Schools
Elementary Schools Hillside E.S.
Middle Schools Thomas E. Harrington
High Schools Lenape
School District Lenape Regional High
Others
Pets Allowed Y
HOA Fee Include Common Area Maintenance,Pool(s),Reserve Funds,Recreation Facility
Senior Community No
Tax ID 24-00907 01-00019
Ownership Fee Simple
SqFt Source Assessor
Security Features Carbon Monoxide Detector(s),Fire Detection System,Electric Alarm,Smoke Detector,Window Grills,Sprinkler System - Indoor,Main Entrance Lock,Motion Detectors
Acceptable Financing Conventional, FHA, Contract
Horse Property N
Listing Terms Conventional, FHA, Contract
Financing Conventional,FHA,Contract
Special Listing Condition Standard
Pets Allowed No Pet Restrictions
Read Less
Want to know what your home might be worth? Contact us for a FREE valuation!

Our team is ready to help you sell your home for the highest possible price ASAP

Bought with Tara M Bedford • Coldwell Banker Realty




