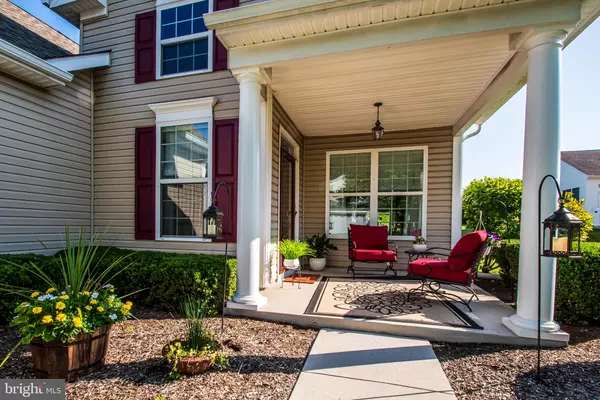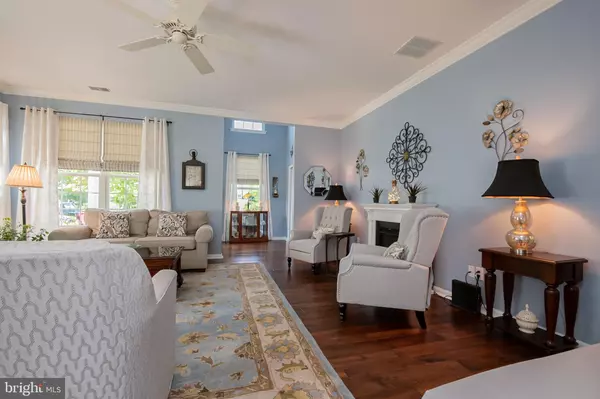$344,000
$354,900
3.1%For more information regarding the value of a property, please contact us for a free consultation.
1670 VILLAGE AVE Garnet Valley, PA 19060
2 Beds
2 Baths
1,599 SqFt
Key Details
Sold Price $344,000
Property Type Single Family Home
Sub Type Detached
Listing Status Sold
Purchase Type For Sale
Square Footage 1,599 sqft
Price per Sqft $215
Subdivision Foxfield
MLS Listing ID PADE496478
Sold Date 08/29/19
Style Carriage House
Bedrooms 2
Full Baths 2
HOA Fees $307/mo
HOA Y/N Y
Abv Grd Liv Area 1,599
Originating Board BRIGHT
Year Built 2008
Annual Tax Amount $7,780
Tax Year 2019
Property Description
Enjoy the delights of nature in this well kept and upgraded Armstrong model detached home, situated on a premium lot located in one of Delaware County's best 55+ communities! All the benefits of one floor living, and lots of storage space for "downsizing" This spacious 1600 square foot detached home provides an opportunity to live in an ACTIVE, low maintenance setting. Built in 2007, this well designed floorplan follows an open concept in the living spaces, creating well defined, sun lit rooms with maximum views. Enjoy the shaded front porch . Entering into the 2 story foyer you immediately notice the mahogany radon width hardwood floors that stretch throughout the living room, dining room and hallways. Now enter into the very open living space with 9' ceilings and the newly added crown moldings that also stretch throughout most of the home. The owner has upgraded kitchen with 42' multi colored cabinets with a center island counter, Corian counter tops and tile floors and back splash. There is a very large pantry closet and four recessed lights. The breakfast room open onto the rear porch that over looks the premium lot backing to the club house and its amenities.The Master bedroom has a tiled bath with double bowl sink and a walk-in shower and a motion sensitive Sonny and Cher walk-in closet. There is a guest room with another tiled bath and a tub/ shower combination. The 2 car garage has an electric door opener, built in shelving and connects through the laundry room. Amenities of the community include the clubhouse, with a pool, tennis and bocci ball courts, walking path and 6 hole par 3 golf course and situated next to a park with a lake. This is truly an Active community at Foxfield at Naamans Creek.
Location
State PA
County Delaware
Area Bethel Twp (10403)
Zoning R-10
Direction South
Rooms
Other Rooms Dining Room, Primary Bedroom, Kitchen, Foyer, Breakfast Room, Great Room, Laundry, Primary Bathroom
Main Level Bedrooms 2
Interior
Cooling Central A/C
Flooring Carpet, Ceramic Tile, Hardwood
Equipment Built-In Microwave, Built-In Range, Dishwasher, Dryer, Oven/Range - Gas, Refrigerator, Washer, Water Heater - High-Efficiency
Appliance Built-In Microwave, Built-In Range, Dishwasher, Dryer, Oven/Range - Gas, Refrigerator, Washer, Water Heater - High-Efficiency
Heat Source Natural Gas
Exterior
Exterior Feature Patio(s), Porch(es)
Parking Features Garage - Front Entry
Garage Spaces 2.0
Water Access N
View Trees/Woods
Roof Type Asphalt
Accessibility 36\"+ wide Halls, 48\"+ Halls
Porch Patio(s), Porch(es)
Attached Garage 2
Total Parking Spaces 2
Garage Y
Building
Story 1
Foundation Slab
Sewer Public Sewer
Water Public
Architectural Style Carriage House
Level or Stories 1
Additional Building Above Grade, Below Grade
New Construction N
Schools
School District Garnet Valley
Others
HOA Fee Include All Ground Fee,Lawn Maintenance,Management,Pool(s),Recreation Facility,Road Maintenance,Snow Removal,Trash
Senior Community Yes
Age Restriction 55
Tax ID 03-00-00533--32
Ownership Fee Simple
SqFt Source Assessor
Acceptable Financing Cash, Conventional, FHA 203(b), VA
Horse Property N
Listing Terms Cash, Conventional, FHA 203(b), VA
Financing Cash,Conventional,FHA 203(b),VA
Special Listing Condition Standard
Read Less
Want to know what your home might be worth? Contact us for a FREE valuation!

Our team is ready to help you sell your home for the highest possible price ASAP

Bought with Vincent May • Coldwell Banker Realty




