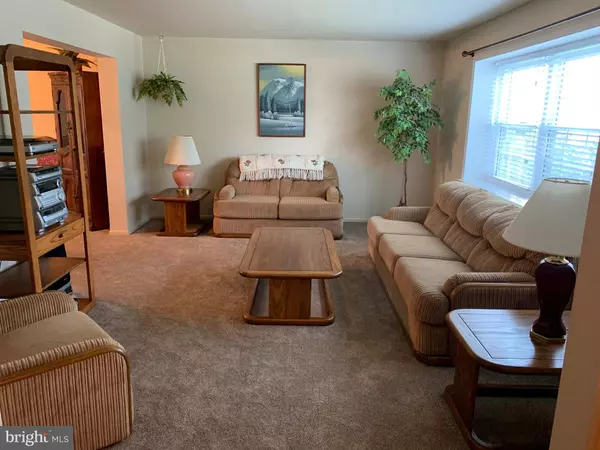$442,000
$460,000
3.9%For more information regarding the value of a property, please contact us for a free consultation.
1464 SULLIVAN DR Blue Bell, PA 19422
4 Beds
3 Baths
2,400 SqFt
Key Details
Sold Price $442,000
Property Type Single Family Home
Sub Type Detached
Listing Status Sold
Purchase Type For Sale
Square Footage 2,400 sqft
Price per Sqft $184
Subdivision Creekside At Blue Bell
MLS Listing ID PAMC619006
Sold Date 08/28/19
Style Colonial
Bedrooms 4
Full Baths 2
Half Baths 1
HOA Y/N N
Abv Grd Liv Area 2,400
Originating Board BRIGHT
Year Built 1984
Annual Tax Amount $5,335
Tax Year 2020
Lot Size 0.375 Acres
Acres 0.37
Lot Dimensions 68.00 x 0.00
Property Description
This lovely home offers the most desired attributes in a Blue Bell single. Welcome to a 4 bedroom, 2.5 bath colonial with a full finished basement, family room, Florida room and 2 car attached garage. Cherished by the original owner to this day and awaiting the new owner to tell the next chapter in the story of this home. The spacious rooms and modern floor plan await your personal touches and updating. The front entry includes hardwood floors and plenty of space to greet your visitors. The kitchen is set up for today s life styles with a breakfast area open to the family room, peninsula for extra counter space, pantry and cabinetry for storage. Entertain with ease in the formal dining room or living room. Imagine the cool winter nights by the family room fireplace. It s a wood burning fireplace with an insert for additional heat during the cold months. The rear yard is large with a shed and mature trees. Located in the Center Square neighborhood known as Blue Bell Meadow and minutes from Rt 202 (Dekalb Pike), Stony Creek Elementary School, shopping at the new Centre Square Commons and the dog park at Center Square Park. Tons of recreational opportunities nearby including walking trails, swim clubs and golf courses. A quick commute to Philadelphia, King of Prussia, Plymouth Meeting , Montgomeryville and the quaint towns of Skippack and Ambler. Minutes to the PA Turnpike, Rt 309, Rt 476, Rt 76 and the Rt 202 byway.
Location
State PA
County Montgomery
Area Whitpain Twp (10666)
Zoning R2
Rooms
Other Rooms Living Room, Dining Room, Primary Bedroom, Bedroom 2, Bedroom 3, Bedroom 4, Kitchen, Family Room, Basement, Sun/Florida Room, Laundry, Utility Room
Basement Full, Fully Finished
Interior
Interior Features Attic, Breakfast Area, Ceiling Fan(s), Crown Moldings, Family Room Off Kitchen, Kitchen - Eat-In, Skylight(s), Wood Floors
Hot Water Electric
Heating Forced Air
Cooling Central A/C
Flooring Carpet, Hardwood, Vinyl
Fireplaces Number 1
Fireplaces Type Insert, Wood
Equipment Built-In Range, Disposal, Dishwasher, Water Heater
Fireplace Y
Appliance Built-In Range, Disposal, Dishwasher, Water Heater
Heat Source Electric
Exterior
Parking Features Garage - Front Entry, Inside Access
Garage Spaces 2.0
Water Access N
Roof Type Shingle
Accessibility None
Attached Garage 2
Total Parking Spaces 2
Garage Y
Building
Story 2
Sewer Public Sewer
Water Public
Architectural Style Colonial
Level or Stories 2
Additional Building Above Grade, Below Grade
New Construction N
Schools
Elementary Schools Stony Creek
Middle Schools Wissahickon
High Schools Wissahickon Senior
School District Wissahickon
Others
Senior Community No
Tax ID 66-00-07017-162
Ownership Fee Simple
SqFt Source Assessor
Special Listing Condition Standard
Read Less
Want to know what your home might be worth? Contact us for a FREE valuation!

Our team is ready to help you sell your home for the highest possible price ASAP

Bought with Laura Hewitt • Coldwell Banker Realty




