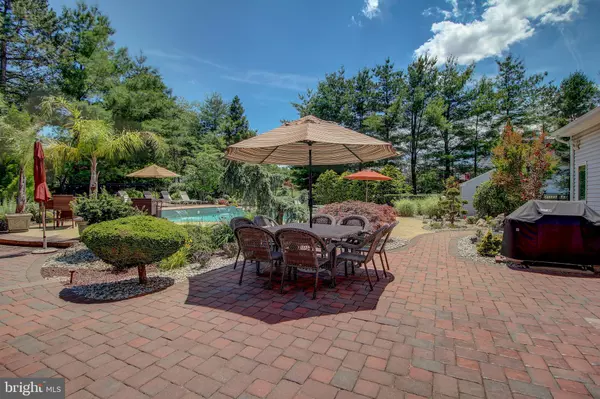$535,000
$525,000
1.9%For more information regarding the value of a property, please contact us for a free consultation.
106 PADDOCK DR Columbus, NJ 08022
4 Beds
5 Baths
3,356 SqFt
Key Details
Sold Price $535,000
Property Type Single Family Home
Sub Type Detached
Listing Status Sold
Purchase Type For Sale
Square Footage 3,356 sqft
Price per Sqft $159
Subdivision Springfield Chase
MLS Listing ID NJBL348252
Sold Date 08/27/19
Style Colonial
Bedrooms 4
Full Baths 2
Half Baths 3
HOA Y/N N
Abv Grd Liv Area 2,456
Originating Board BRIGHT
Year Built 1992
Annual Tax Amount $11,769
Tax Year 2019
Lot Size 1.110 Acres
Acres 1.11
Lot Dimensions 0.00 x 0.00
Property Description
EXQUISITE PLATINUM STAR HOME - Nestled in the beautiful Enclave of Springfield Chase by Toll Brothers sits this truly impressive 4 bedroom, 2 full, 3 half bath beauty that has been meticulously upgraded and updated by the original owners, sparing no expense. Quality craftsmanship is evident throughout. The 2-story entry foyer, adjoining the formal living and dining rooms, showcases beautiful maple flooring, a maple staircase with wrought iron railing, and an electric drop down crystal chandelier. The fabulous eat-in kitchen featuring solid maple cabinetry, subzero refrigerator/freezer, high-end appliances, center island, granite countertops, and more adjoins the family room with a beautiful gas stone fireplace as the focal point. Enjoy the heated sunroom all year long, with its four skylights and tiled flooring, as you overlook the pool area and manicured grounds. Upstairs, the master bedroom suite encompasses a luxurious master bath with whirlpool tub, custom-tiled walk in shower, dual sinks, and a large walk-in closet, complete with a custom closet system. All of the bedrooms are outfitted with ceiling fans and high hat lighting. Downstairs, the finished basement features an impressive built-in bar with refrigerator, sink and granite countertop. There is also a workout area, lounge area, half bath, and storage room. Step outside and enjoy your piece of paradise in the heated Gunite salt water pool complete with dual waterfalls, multiple lounge areas, lush landscaping, and even a fully customized tiki bar complete with TV, grill, refrigerator and more. Truly resort living at home! Some of the many upgrades include: epoxy flooring in 2-car garage, septic system, new roof, new pool heater and filter, sprinkler heads. A one year AHS home warranty is included for added peace of mind! Springfield Chase is located right off of Route 206 in Springfield Township (Northern Burlington County School District) - just minutes from Exit 7 of the NJ Turnpike in Bordentown and Routes 295 and 130. Walk, run or bike right out your door and onto the new Kinkora Trail System just down the street. Quiet country living yet just minutes to everything! What a great place to call "home".
Location
State NJ
County Burlington
Area Springfield Twp (20334)
Zoning AR3
Rooms
Other Rooms Living Room, Dining Room, Primary Bedroom, Bedroom 2, Bedroom 3, Bedroom 4, Kitchen, Game Room, Family Room, Sun/Florida Room, Exercise Room, Laundry, Bathroom 1, Bathroom 2, Primary Bathroom
Basement Partially Finished, Poured Concrete
Interior
Interior Features Bar, Built-Ins, Ceiling Fan(s), Crown Moldings, Dining Area, Family Room Off Kitchen, Floor Plan - Traditional, Formal/Separate Dining Room, Kitchen - Gourmet, Kitchen - Island, Kitchen - Table Space, Primary Bath(s), Pantry, Recessed Lighting, Skylight(s), Soaking Tub, Sprinkler System, Stall Shower, Upgraded Countertops, Walk-in Closet(s), Water Treat System, Wet/Dry Bar, Wood Floors, Other
Hot Water Natural Gas
Heating Forced Air
Cooling Central A/C, Ceiling Fan(s)
Fireplaces Type Gas/Propane, Other
Equipment Built-In Microwave, Cooktop, Dishwasher, Dryer - Gas, Extra Refrigerator/Freezer, Oven - Single, Oven - Self Cleaning, Oven/Range - Gas, Water Conditioner - Owned, Water Heater, Water Dispenser
Furnishings No
Fireplace Y
Window Features Double Hung,Skylights,Sliding
Appliance Built-In Microwave, Cooktop, Dishwasher, Dryer - Gas, Extra Refrigerator/Freezer, Oven - Single, Oven - Self Cleaning, Oven/Range - Gas, Water Conditioner - Owned, Water Heater, Water Dispenser
Heat Source Natural Gas
Laundry Main Floor
Exterior
Parking Features Garage - Side Entry, Additional Storage Area, Inside Access, Oversized, Garage Door Opener
Garage Spaces 6.0
Fence Decorative
Pool Gunite, Heated, In Ground, Saltwater
Water Access N
Roof Type Shingle
Street Surface Black Top
Accessibility None
Road Frontage Boro/Township
Attached Garage 2
Total Parking Spaces 6
Garage Y
Building
Story 2
Sewer On Site Septic
Water Private
Architectural Style Colonial
Level or Stories 2
Additional Building Above Grade, Below Grade
New Construction N
Schools
Elementary Schools Springfield Township E.S.
Middle Schools Northern Burl. Co. Reg. Jr. M.S.
High Schools Northern Burlington County Regional
School District Northern Burlington Count Schools
Others
Senior Community No
Tax ID 34-00802-00006 06
Ownership Fee Simple
SqFt Source Assessor
Special Listing Condition Standard
Read Less
Want to know what your home might be worth? Contact us for a FREE valuation!

Our team is ready to help you sell your home for the highest possible price ASAP

Bought with Ellen Calman • Coldwell Banker Residential Brokerage - Princeton





